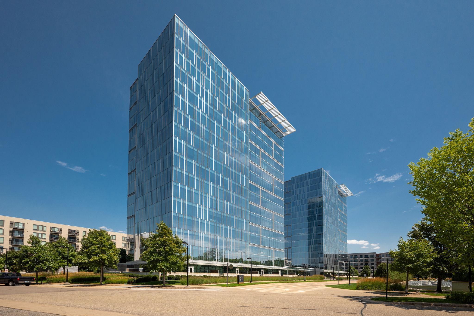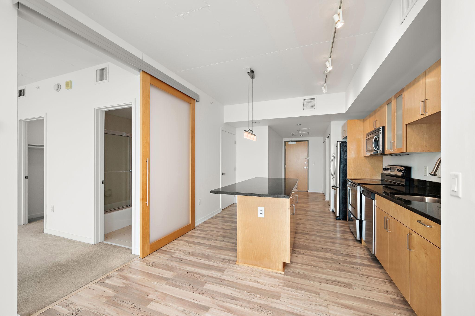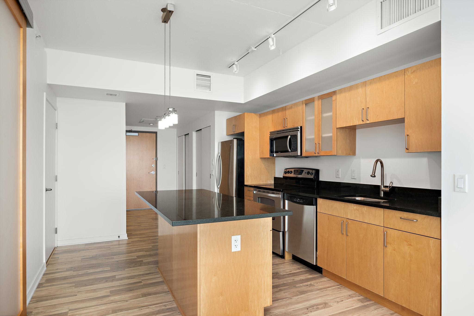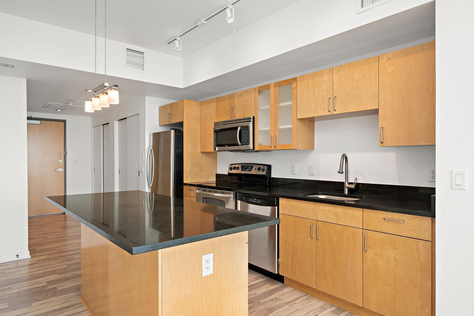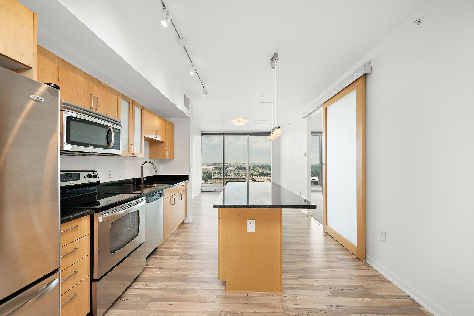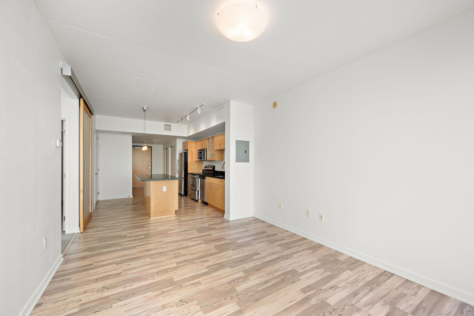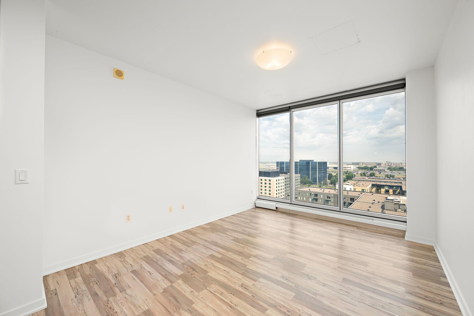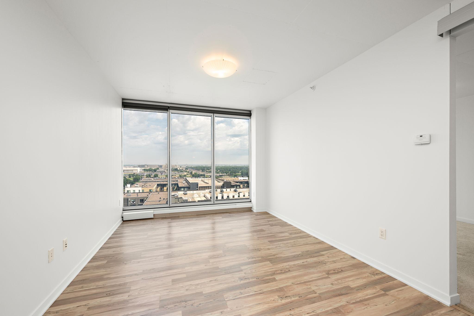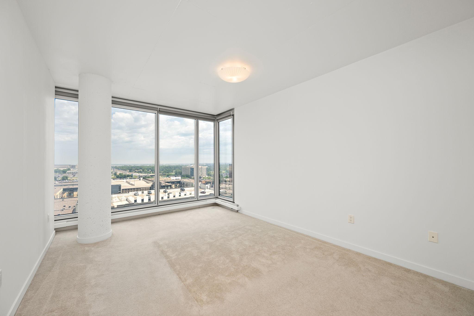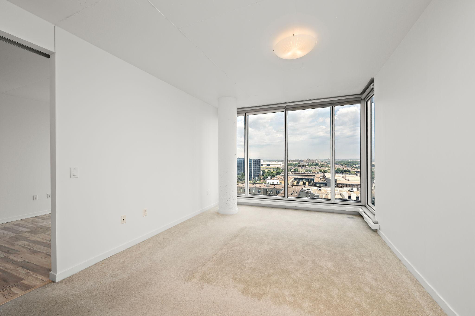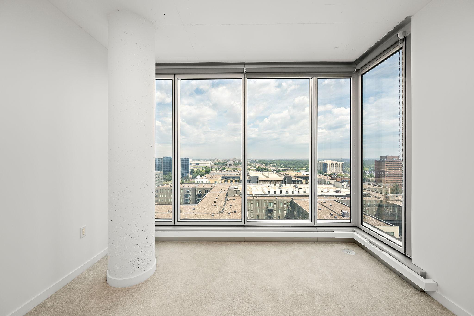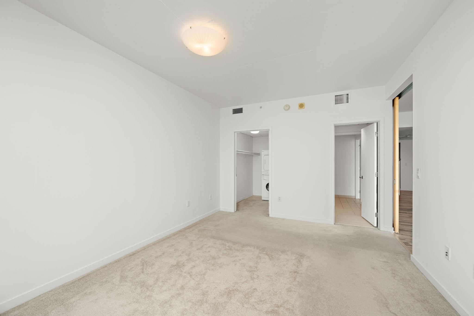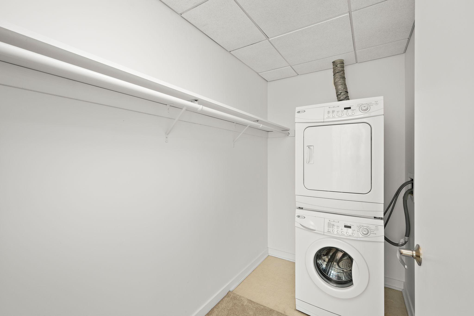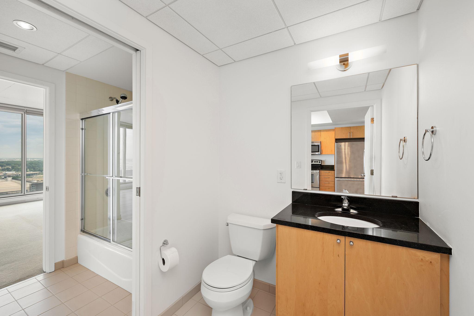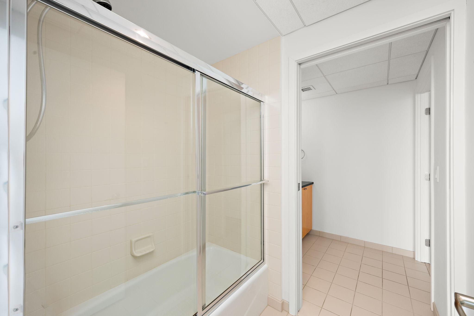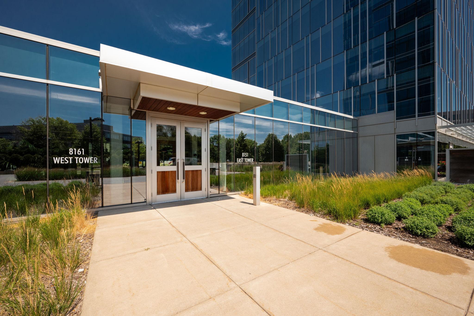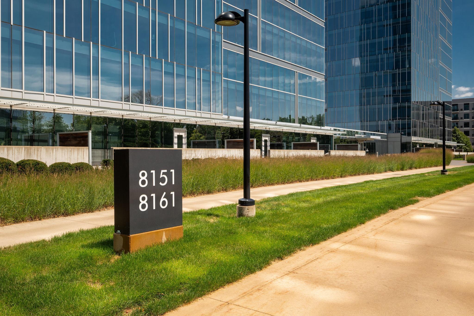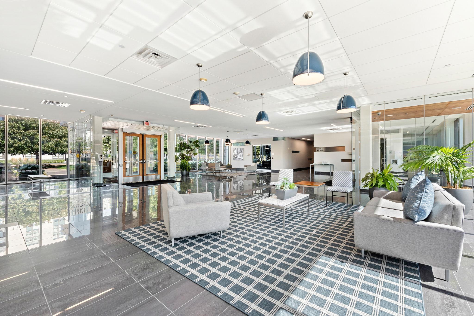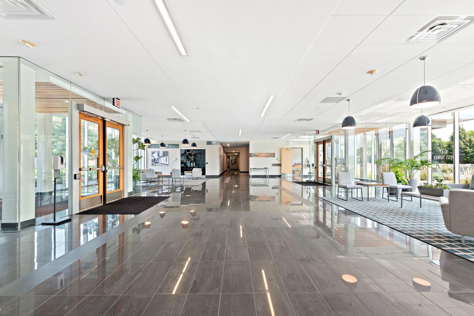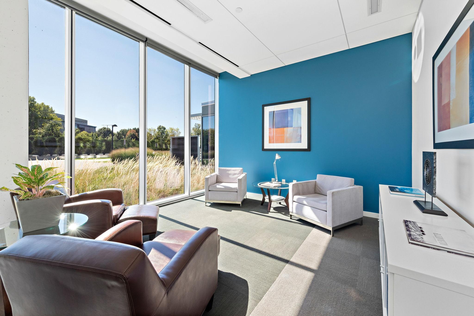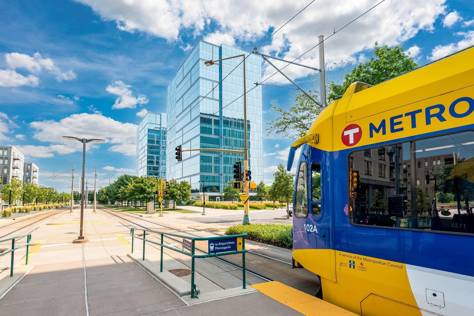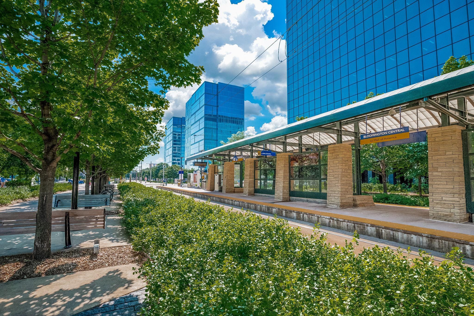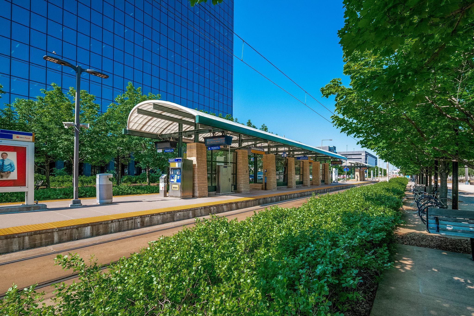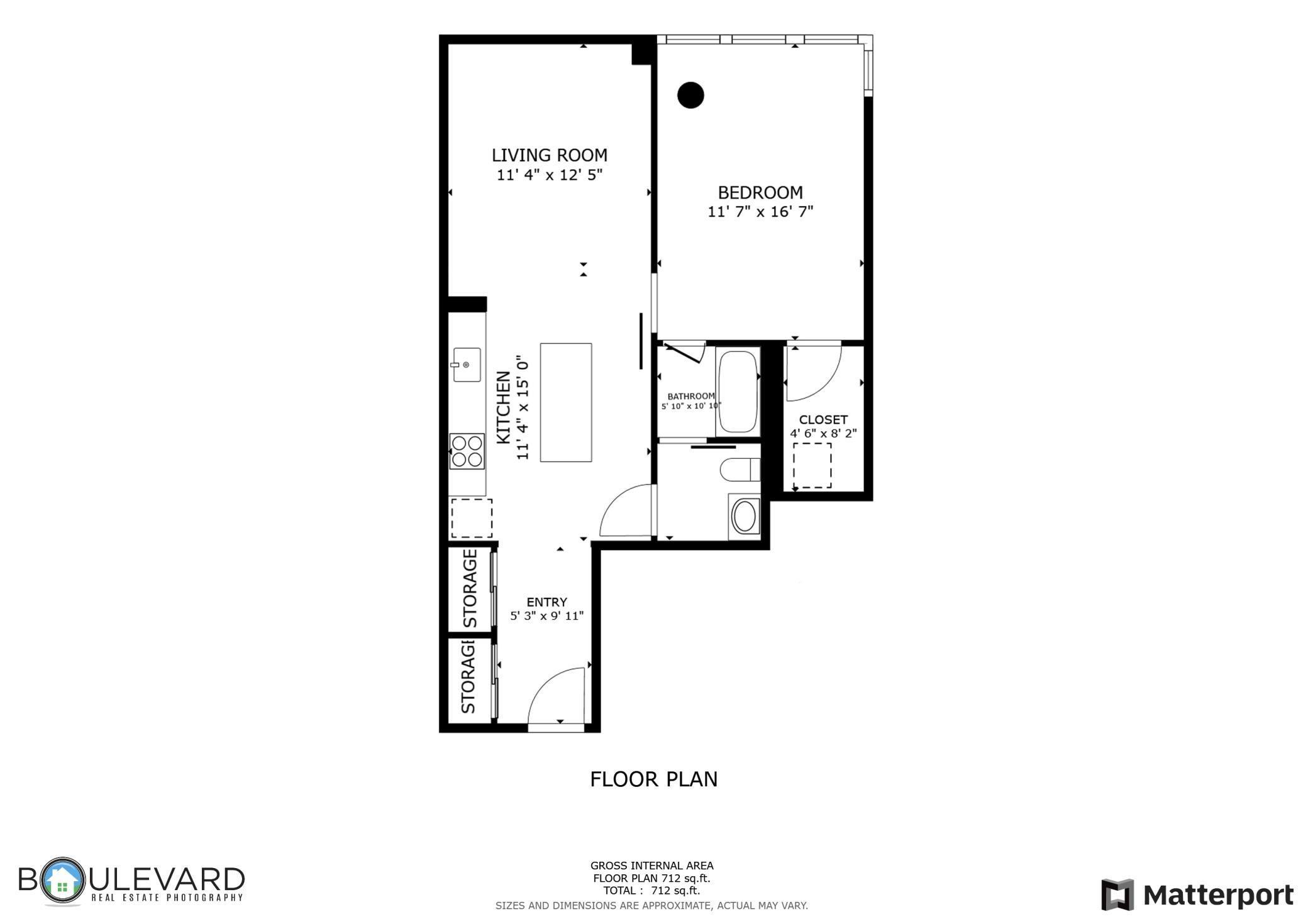8161 33RD AVENUE
8161 33rd Avenue, Minneapolis (Bloomington), 55425, MN
-
Price: $255,000
-
Status type: For Sale
-
Neighborhood: Cic 1735 Bloomington Central Stati
Bedrooms: 1
Property Size :730
-
Listing Agent: NST49138,NST95419
-
Property type : High Rise
-
Zip code: 55425
-
Street: 8161 33rd Avenue
-
Street: 8161 33rd Avenue
Bathrooms: 1
Year: 2005
Listing Brokerage: Compass
FEATURES
- Range
- Refrigerator
- Washer
- Dryer
- Microwave
- Exhaust Fan
- Dishwasher
- Disposal
- Freezer
- Air-To-Air Exchanger
- ENERGY STAR Qualified Appliances
- Stainless Steel Appliances
DETAILS
Welcome to your new home at Reflections Condominiums in Bloomington, MN! This chic and cozy 1-bedroom, 1-bathroom condo offers 730 square feet of thoughtfully designed space, perfect for modern living. As you step inside, you'll love the open-concept layout that combines the living, dining, and kitchen areas—great for hanging out or entertaining. The floor-to-ceiling windows are a showstopper, filling the space with natural light and offering stunning views of the MSP Airport and the Minneapolis/St. Paul skylines. The views are unrestricted and incredible! The kitchen is a dream for anyone who enjoys cooking, featuring sleek granite countertops and stainless-steel appliances like a cooktop, dishwasher, microwave, and refrigerator. The bathroom is perfect for relaxation with a soothing soaker tub, and the in-unit washer and dryer make laundry day a breeze. Heating and AC are included in your HOA. There's temperature-controlled underground parking with storage—super handy for those chilly Minnesota winters. Parking and the storage locker are assigned. There is also bike storage in the garage to keep your bike out of harsh weather. Living here means access to awesome amenities, too. Work out in the fitness center, enjoy a game in the billiards room, relax in the sunroom, access car wash stations, and a secure mailroom for your packages. There's even a reservable common room for parties. With Fiber Wi-Fi and DIRECTV included in the HOA (which covers everything except electricity from outlets), you'll be set up for a seamless living experience. And talk about location! You've got the Blue Line Light Rail right outside, making it super easy to get around and explore everything the area has to offer. This condo offers the perfect blend of style, convenience, and amazing views—come see it for yourself!
INTERIOR
Bedrooms: 1
Fin ft² / Living Area: 730 ft²
Below Ground Living: N/A
Bathrooms: 1
Above Ground Living: 730ft²
-
Basement Details: Block, Other,
Appliances Included:
-
- Range
- Refrigerator
- Washer
- Dryer
- Microwave
- Exhaust Fan
- Dishwasher
- Disposal
- Freezer
- Air-To-Air Exchanger
- ENERGY STAR Qualified Appliances
- Stainless Steel Appliances
EXTERIOR
Air Conditioning: Central Air
Garage Spaces: 1
Construction Materials: N/A
Foundation Size: 730ft²
Unit Amenities:
-
- Natural Woodwork
- Hardwood Floors
- Walk-In Closet
- Washer/Dryer Hookup
- Indoor Sprinklers
- Panoramic View
- Kitchen Center Island
- City View
- Ethernet Wired
- Satelite Dish
- Main Floor Primary Bedroom
- Primary Bedroom Walk-In Closet
Heating System:
-
- Baseboard
ROOMS
| Main | Size | ft² |
|---|---|---|
| Foyer | 5'3"X9'11" | 27.83 ft² |
| Kitchen | 11'4"X15'0" | 129.2 ft² |
| Living Room | 11'4"X12'5" | 129.2 ft² |
| Bedroom 1 | 11'7"X16'7" | 135.53 ft² |
| Walk In Closet | 4'6"X8'2" | 20.7 ft² |
| Bathroom | 5'10"X10'10" | 29.75 ft² |
LOT
Acres: N/A
Lot Size Dim.: COMMON
Longitude: 44.8559
Latitude: -93.2243
Zoning: Residential-Single Family
FINANCIAL & TAXES
Tax year: 2025
Tax annual amount: $2,824
MISCELLANEOUS
Fuel System: N/A
Sewer System: City Sewer/Connected
Water System: City Water/Connected
ADDITIONAL INFORMATION
MLS#: NST7772227
Listing Brokerage: Compass

ID: 3928780
Published: July 25, 2025
Last Update: July 25, 2025
Views: 16


