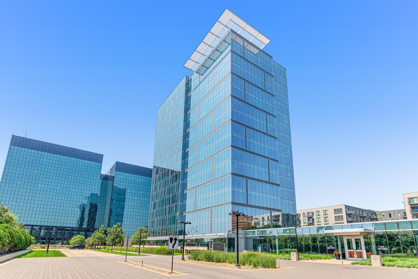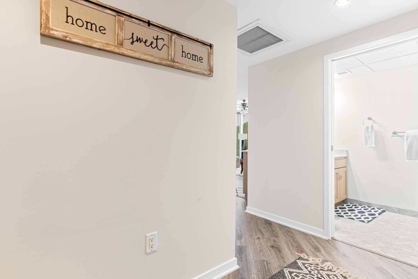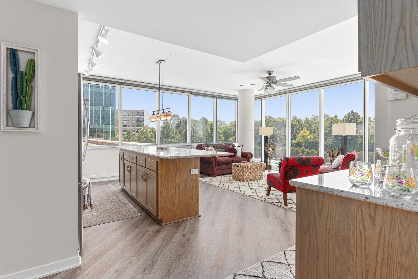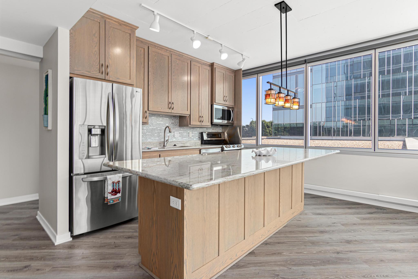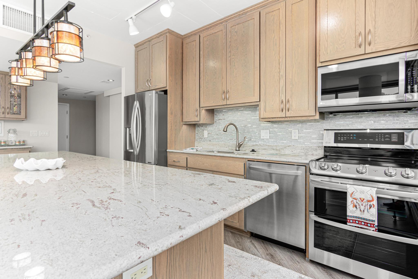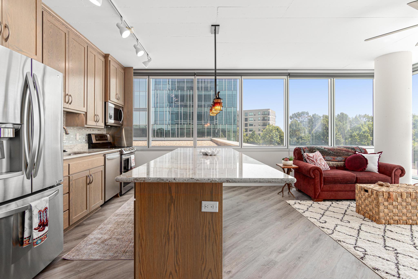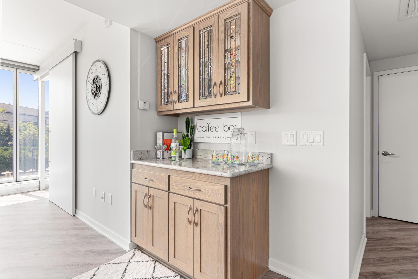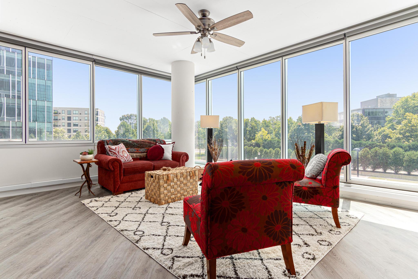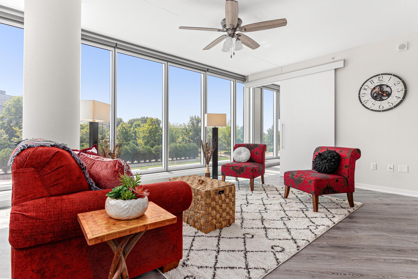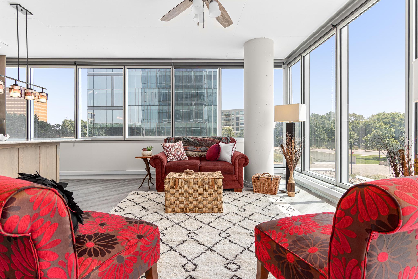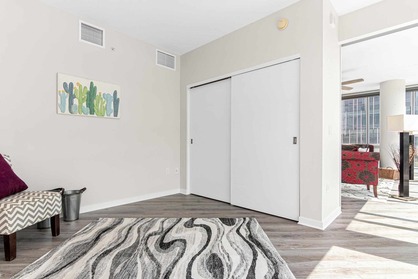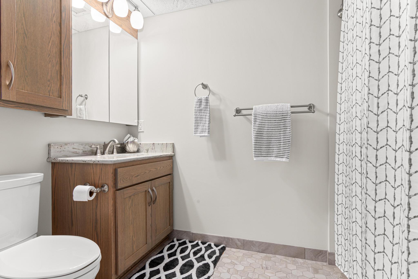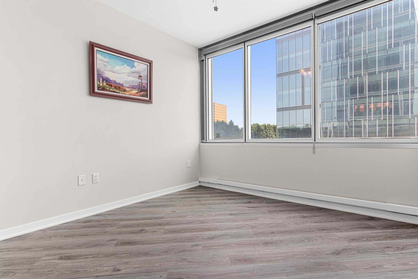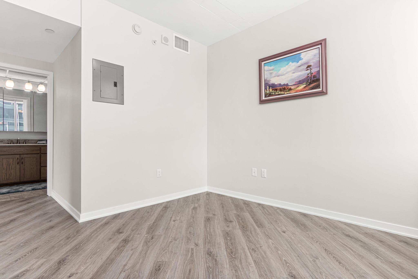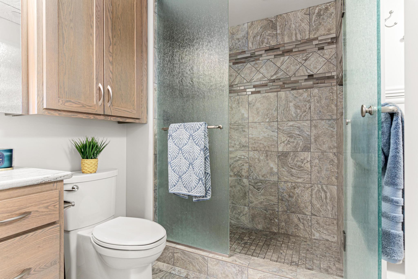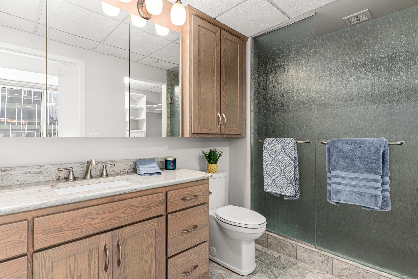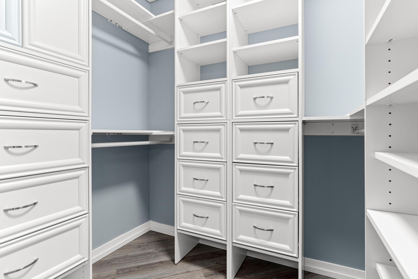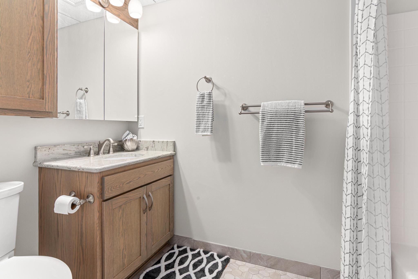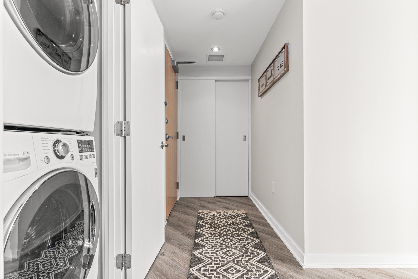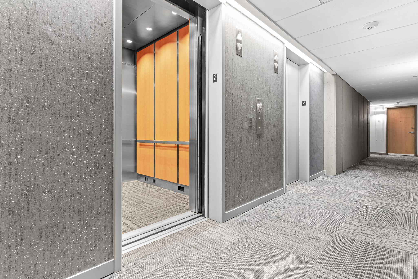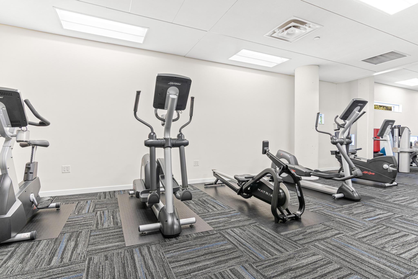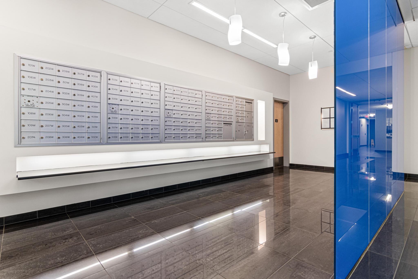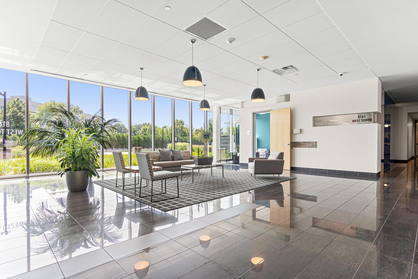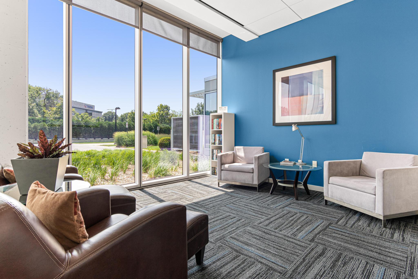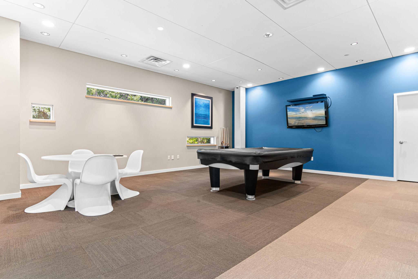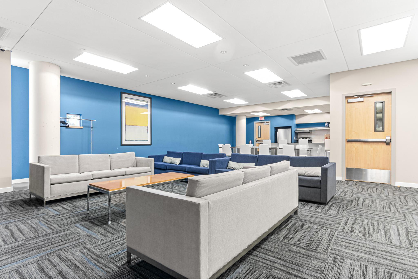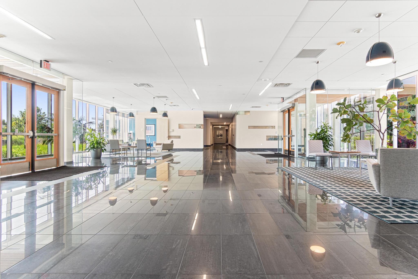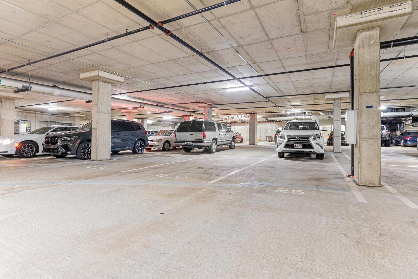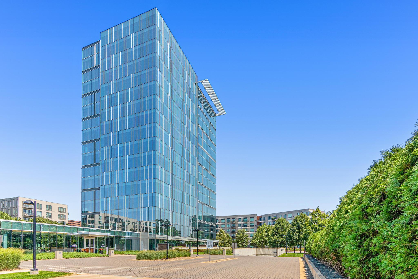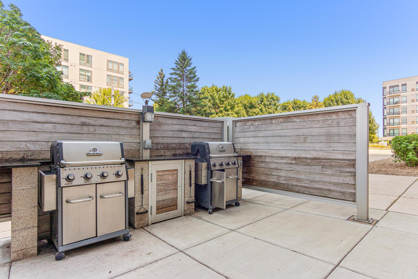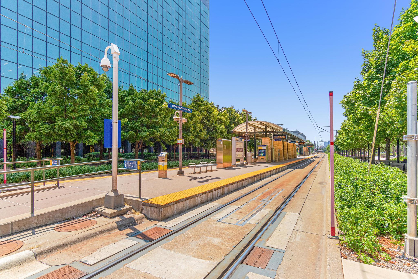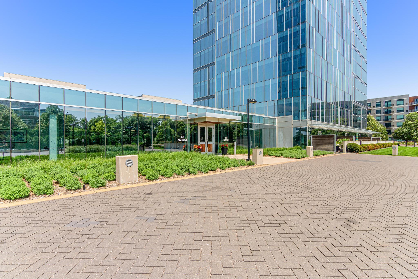8161 33RD AVENUE
8161 33rd Avenue, Minneapolis (Bloomington), 55425, MN
-
Price: $429,850
-
Status type: For Sale
-
Neighborhood: Cic 1735 Bloomington Central Stati
Bedrooms: 2
Property Size :1031
-
Listing Agent: NST1001495,NST88378
-
Property type : High Rise
-
Zip code: 55425
-
Street: 8161 33rd Avenue
-
Street: 8161 33rd Avenue
Bathrooms: 2
Year: 2005
Listing Brokerage: Amy'sFire Realty, LLC.
FEATURES
- Range
- Refrigerator
- Washer
- Dryer
- Microwave
- Exhaust Fan
- Dishwasher
- Disposal
- ENERGY STAR Qualified Appliances
- Stainless Steel Appliances
DETAILS
This Luxury Executive Corner Unit Condo has Everything a busy life could ask for! No Traffic on your way home from work by riding the Lite Rail Blu Line Transit, which stops just outside the back door, (no need for a car) or take a short walk to shop at the MOA (Mall of America),or dine at several, nearby restaurants. This upscale, meticulously maintained condo is ideal for an Airline Pilot or a frequent traveler, the airport is just across I-494 Hwy, within 5 minutes. The building is built so there is zero air traffic noise! RELAX when you get home from work with no muss-no fuss, you will enjoy the Southern facing floor-to-ceiling insulated/soundproofed windows with an abundance of natural light, all adorned by attractive light filtering, roll down shades or you could gaze out overlooking grand views of the Minnesota River Valley & or you could even hike through the nature game refuge, just across the street. The gorgeous updated kitchen has high end stainless steel appliances & the most beautiful granite countertops you have ever seen, complimented by a huge center island, a dry butler’s bar with curio doors, all encompassed by gray pickled oak cabinetry throughout! Both bathrooms boast tastefully updated tile & the large walk-in closet in the ensuite is decked out with fully functional white organizer shelves & drawers, taking the place of any need for dressers in the bedroom. The entire open floor plan has new LVP flooring & light gray paint. The floor plan also has separated bedrooms with ceiling fans, a full guest/2nd bath, full sized in-unit laundry. 2 parking spots in the heated underground parking garage which also has a car wash bay & bike storage. The Reflections location is 2nd to none with lots of underground parking for your guests, large elevators & back door loading for easy moving of furniture! The building is Green Certified (LEED). There is an exercise room, billiard room, amusement/party/community room with a large kitchen, in addition to a huge spacious lobby & very helpful & friendly front office staff -7 days a week. There are also many walking /biking paths, as well. The Association fee includes air conditioning, heat, internet, cable, building maintenance, lawn care/snow removal & more! Feels like a downtown condo in the heart of Bloomington. Must see to appreciate!!
INTERIOR
Bedrooms: 2
Fin ft² / Living Area: 1031 ft²
Below Ground Living: N/A
Bathrooms: 2
Above Ground Living: 1031ft²
-
Basement Details: None,
Appliances Included:
-
- Range
- Refrigerator
- Washer
- Dryer
- Microwave
- Exhaust Fan
- Dishwasher
- Disposal
- ENERGY STAR Qualified Appliances
- Stainless Steel Appliances
EXTERIOR
Air Conditioning: Central Air
Garage Spaces: 2
Construction Materials: N/A
Foundation Size: 1ft²
Unit Amenities:
-
- Kitchen Window
- Natural Woodwork
- Hardwood Floors
- Ceiling Fan(s)
- Washer/Dryer Hookup
- Security System
- Exercise Room
- Indoor Sprinklers
- Paneled Doors
- Cable
- Kitchen Center Island
- Tile Floors
- Main Floor Primary Bedroom
- Primary Bedroom Walk-In Closet
Heating System:
-
- Forced Air
ROOMS
| Main | Size | ft² |
|---|---|---|
| Kitchen | 16x10 | 256 ft² |
| Informal Dining Room | n/a | 0 ft² |
| Living Room | 18x12 | 324 ft² |
| Bedroom 1 | 12x11 | 144 ft² |
| Laundry | n/a | 0 ft² |
| Bathroom | n/a | 0 ft² |
| Bedroom 2 | 12x10 | 144 ft² |
| Bathroom | n/a | 0 ft² |
| Walk In Closet | n/a | 0 ft² |
LOT
Acres: N/A
Lot Size Dim.: N/A
Longitude: 44.8559
Latitude: -93.2243
Zoning: Residential-Single Family
FINANCIAL & TAXES
Tax year: 2025
Tax annual amount: $4,781
MISCELLANEOUS
Fuel System: N/A
Sewer System: City Sewer/Connected
Water System: City Water/Connected
ADDITIONAL INFORMATION
MLS#: NST7765311
Listing Brokerage: Amy'sFire Realty, LLC.

ID: 3894637
Published: July 16, 2025
Last Update: July 16, 2025
Views: 3


