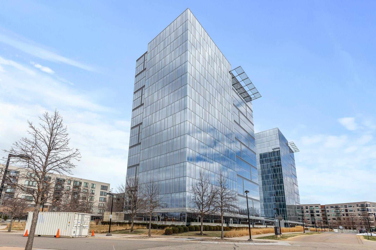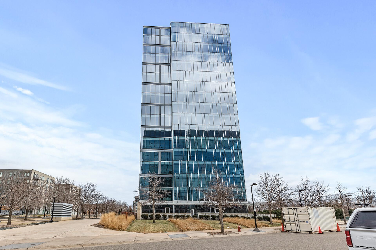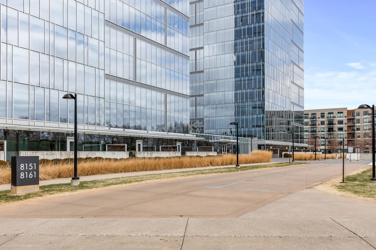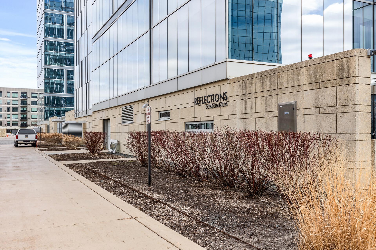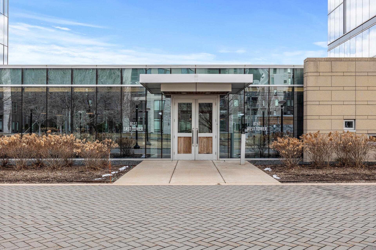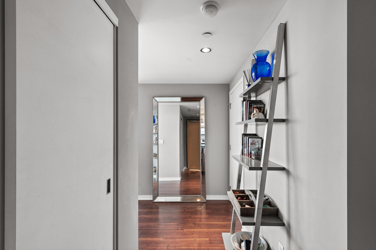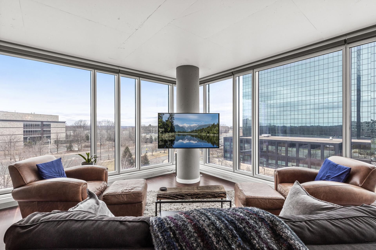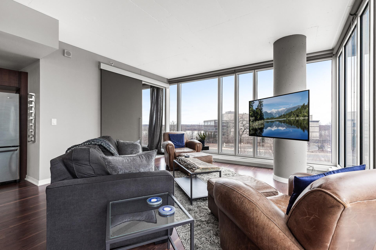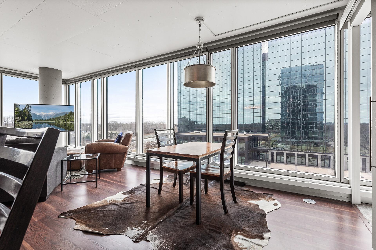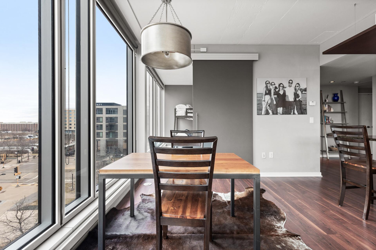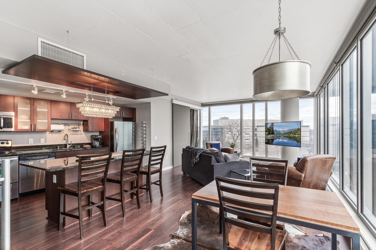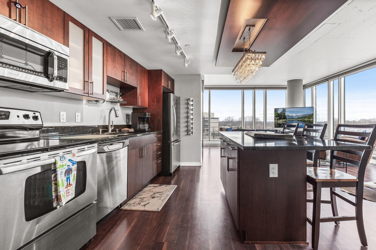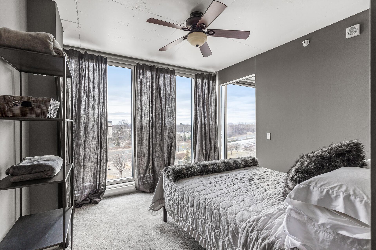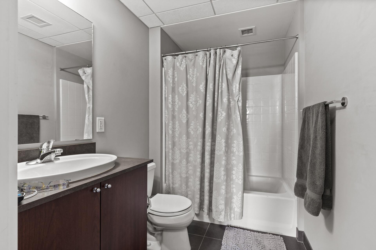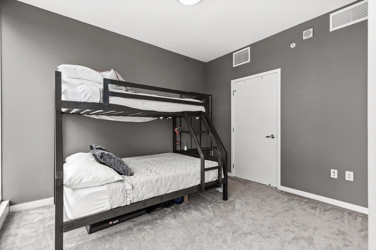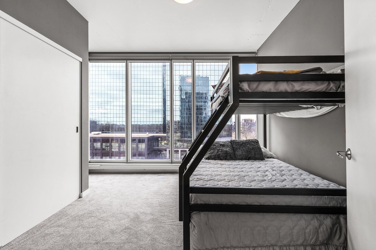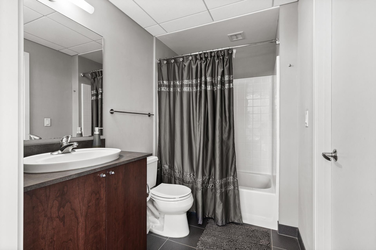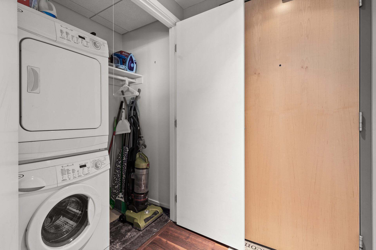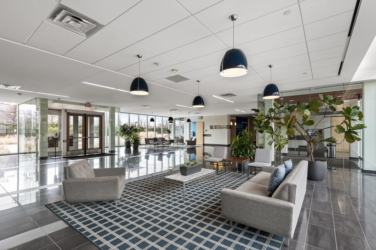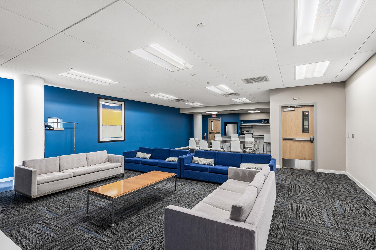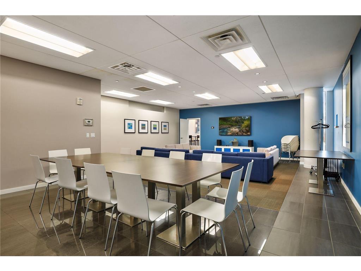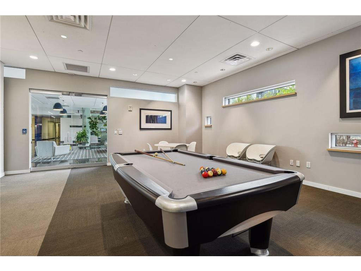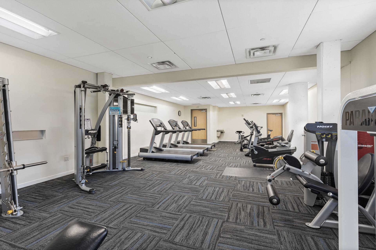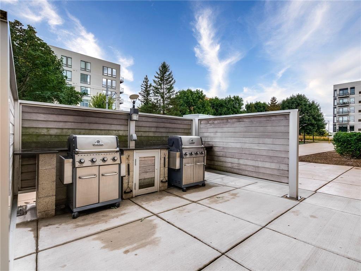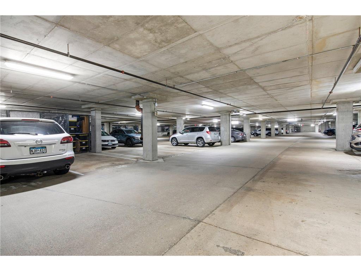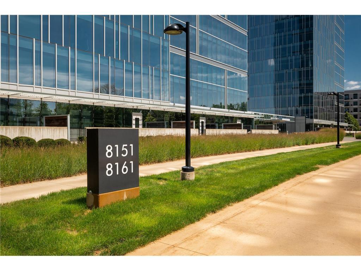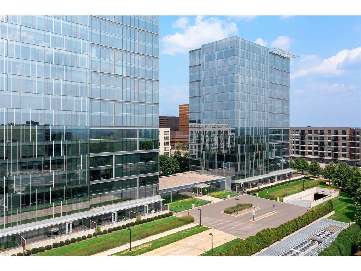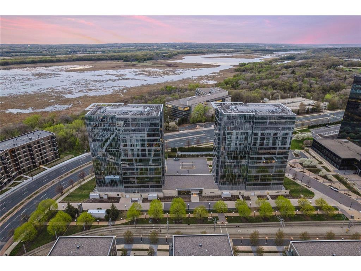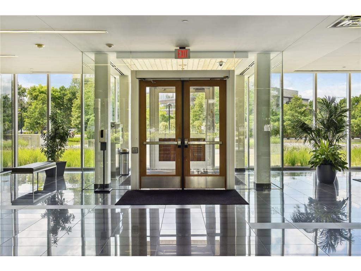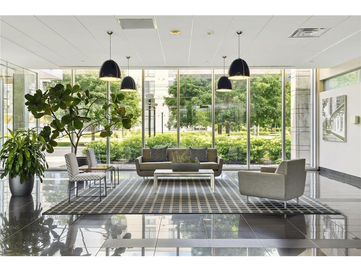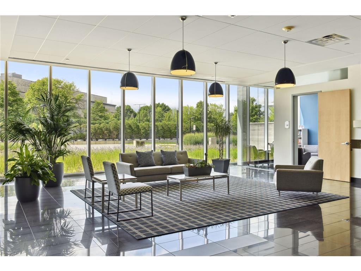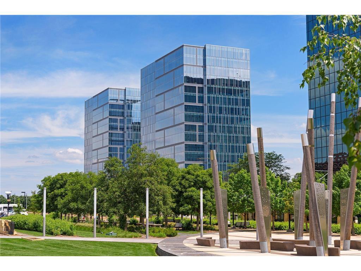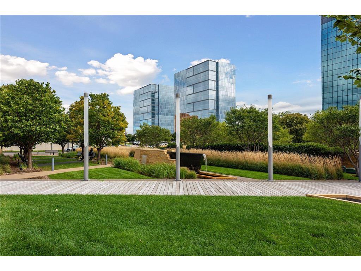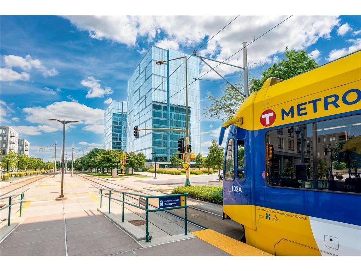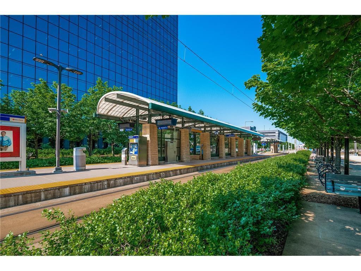8161 33RD AVENUE
8161 33rd Avenue, Minneapolis (Bloomington), 55425, MN
-
Price: $374,000
-
Status type: For Sale
-
Neighborhood: Cic 1735 Bloomington Central Stati
Bedrooms: 2
Property Size :1063
-
Listing Agent: NST15469,NST45555
-
Property type : High Rise
-
Zip code: 55425
-
Street: 8161 33rd Avenue
-
Street: 8161 33rd Avenue
Bathrooms: 2
Year: 2005
Listing Brokerage: Home Avenue - Agent
FEATURES
- Range
- Refrigerator
- Washer
- Dryer
- Microwave
- Exhaust Fan
- Dishwasher
- Disposal
- Air-To-Air Exchanger
- Water Filtration System
- Stainless Steel Appliances
DETAILS
Welcome to Reflections! A dazzling condominium community centrally located with super access to the entire Twin Cities! Sheathed in glass, each tower reflects the newest concepts in design, engineering, sound insulation and air filtration! With floor to ceiling windows, this spectacular corner unit faces southwest offering breathtaking panoramic views and stunning sunsets! Bathed in natural light, the open layout is perfect for both relaxing and entertaining! The pristine kitchen has an oversized center island with seating and is open to the living room. Two large bedrooms on opposite sides, the primary bedroom has a private, en-suite bath. In unit washer and dryer! The secure building with on-site management is meticulously maintained! Shared amenities include a fitness center, party room, library/sitting room, billiard room, guest suite, outdoor grilling patio, car wash, bike storage and ample guest parking! Pet friendly! This unit comes with two, side-by-side heated parking spaces and two walk-in storage cages! Only minutes to the airport! The Blue Line light rail is at your doorstep! Always something to do being so close to the Mall of America with some of the areas best shopping, restaurants and entertainment! The nearby Minnesota Wildlife Refuge, a scenic 14,000-acre riparian corridor of marsh, grasslands and forest invites outdoor enthusiasts to explore miles of hiking and biking trails! Experience urban living at its finest! Truly!
INTERIOR
Bedrooms: 2
Fin ft² / Living Area: 1063 ft²
Below Ground Living: N/A
Bathrooms: 2
Above Ground Living: 1063ft²
-
Basement Details: None,
Appliances Included:
-
- Range
- Refrigerator
- Washer
- Dryer
- Microwave
- Exhaust Fan
- Dishwasher
- Disposal
- Air-To-Air Exchanger
- Water Filtration System
- Stainless Steel Appliances
EXTERIOR
Air Conditioning: Central Air
Garage Spaces: 2
Construction Materials: N/A
Foundation Size: 1063ft²
Unit Amenities:
-
- Ceiling Fan(s)
- Panoramic View
- Cable
- Kitchen Center Island
- City View
- Main Floor Primary Bedroom
Heating System:
-
- Baseboard
ROOMS
| Main | Size | ft² |
|---|---|---|
| Living Room | 14x16 | 196 ft² |
| Dining Room | 10x12 | 100 ft² |
| Kitchen | 10x12 | 100 ft² |
| Bedroom 1 | 12x12 | 144 ft² |
| Bedroom 2 | 11x11 | 121 ft² |
LOT
Acres: N/A
Lot Size Dim.: N/A
Longitude: 44.8559
Latitude: -93.2243
Zoning: Residential-Single Family
FINANCIAL & TAXES
Tax year: 2025
Tax annual amount: $4,241
MISCELLANEOUS
Fuel System: N/A
Sewer System: City Sewer/Connected
Water System: City Water/Connected
ADDITIONAL INFORMATION
MLS#: NST7721612
Listing Brokerage: Home Avenue - Agent

ID: 3519594
Published: April 04, 2025
Last Update: April 04, 2025
Views: 26


