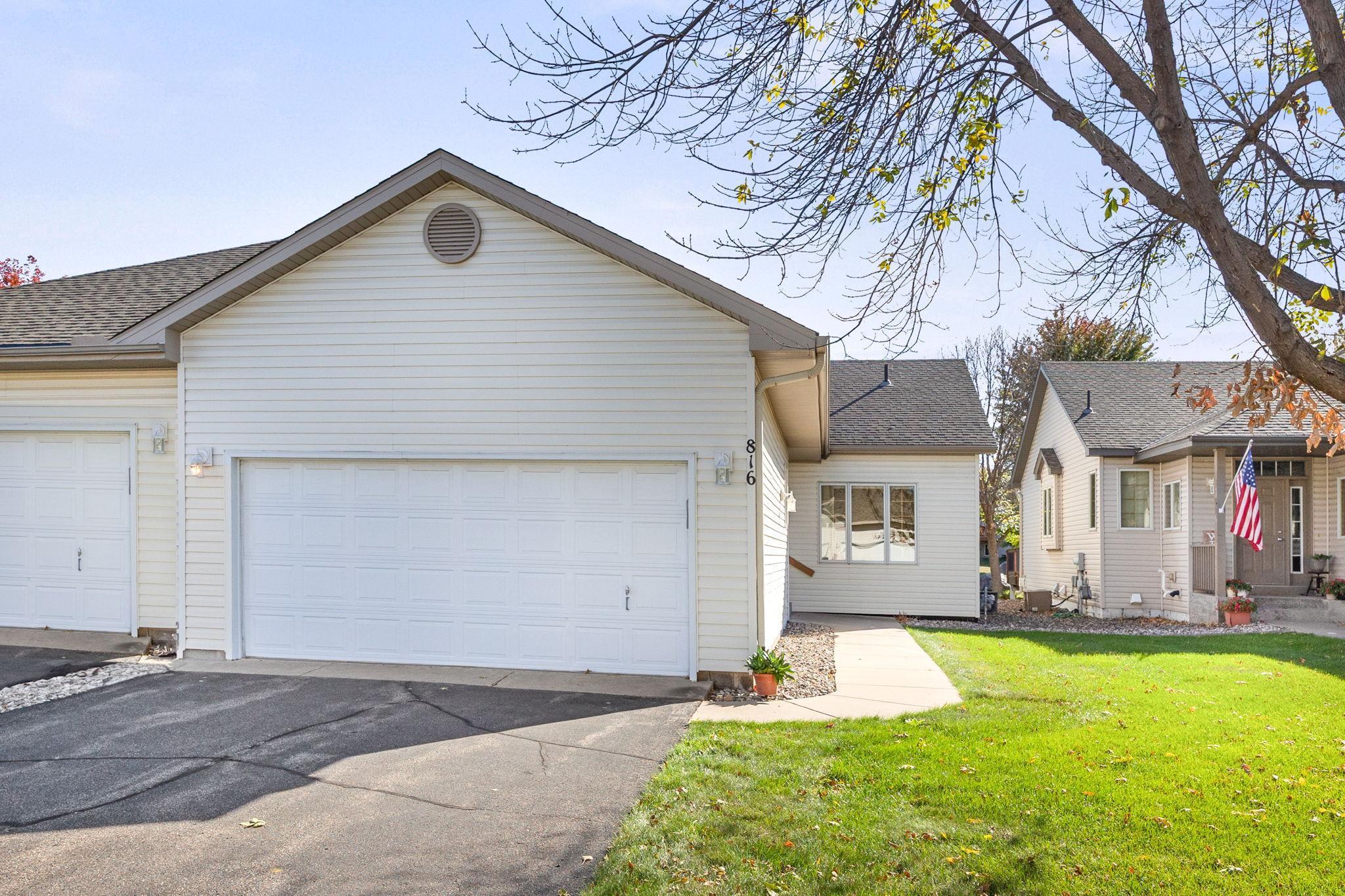816 REGENT DRIVE
816 Regent Drive, Shakopee, 55379, MN
-
Price: $269,900
-
Status type: For Sale
-
City: Shakopee
-
Neighborhood: Orchard Park West PUD 5th Add
Bedrooms: 2
Property Size :1285
-
Listing Agent: NST14138,NST55008
-
Property type : Townhouse Side x Side
-
Zip code: 55379
-
Street: 816 Regent Drive
-
Street: 816 Regent Drive
Bathrooms: 2
Year: 2004
Listing Brokerage: Keller Williams Preferred Rlty
FEATURES
- Range
- Refrigerator
- Washer
- Dryer
- Microwave
- Dishwasher
- Water Softener Owned
- Disposal
- Gas Water Heater
DETAILS
One owner home in sought after Orchard Park, near parks, pool and HyVee. Tons of natural light in this spacious end unit, in a convenient location. Wonderful floor plan for one level living. HUGE unfinished space in basement for loads of storage, or easily finish to double your livable space. Beautiful hardwood floors in spacious kitchen and adjacent dining area. Loads of quality oak cabinetry and generous counter space. The kitchen opens up to the dining and Iivingroom. Laundry/mudroom conveniently located off kitchen--makes no need to go downstairs. Attached garage and lovely green space views finish the package. You will be proud to call this home.
INTERIOR
Bedrooms: 2
Fin ft² / Living Area: 1285 ft²
Below Ground Living: N/A
Bathrooms: 2
Above Ground Living: 1285ft²
-
Basement Details: Egress Window(s), Full, Concrete, Sump Basket, Unfinished,
Appliances Included:
-
- Range
- Refrigerator
- Washer
- Dryer
- Microwave
- Dishwasher
- Water Softener Owned
- Disposal
- Gas Water Heater
EXTERIOR
Air Conditioning: Central Air
Garage Spaces: 2
Construction Materials: N/A
Foundation Size: 1285ft²
Unit Amenities:
-
- Natural Woodwork
- Hardwood Floors
- Ceiling Fan(s)
Heating System:
-
- Forced Air
ROOMS
| Main | Size | ft² |
|---|---|---|
| Laundry | 12 x 6 | 144 ft² |
| Kitchen | 13 x 12 | 169 ft² |
| Dining Room | 12 x 12 | 144 ft² |
| Living Room | 17 x 16 | 289 ft² |
| Bedroom 1 | 14 x 12 | 196 ft² |
| Bedroom 2 | 12 x 10 | 144 ft² |
LOT
Acres: N/A
Lot Size Dim.: Common
Longitude: 44.7795
Latitude: -93.5348
Zoning: Residential-Single Family
FINANCIAL & TAXES
Tax year: 2025
Tax annual amount: $3,122
MISCELLANEOUS
Fuel System: N/A
Sewer System: City Sewer/Connected
Water System: City Water/Connected
ADDITIONAL INFORMATION
MLS#: NST7815253
Listing Brokerage: Keller Williams Preferred Rlty

ID: 4210773
Published: October 14, 2025
Last Update: October 14, 2025
Views: 1






