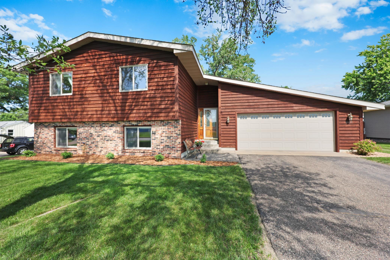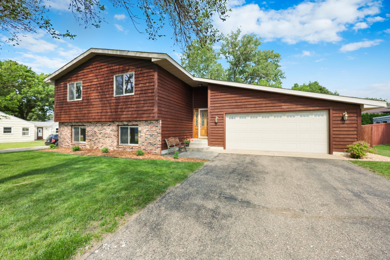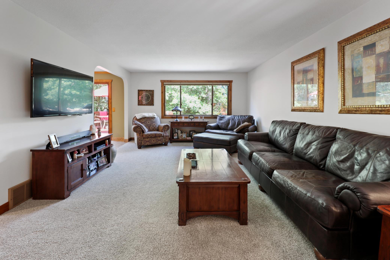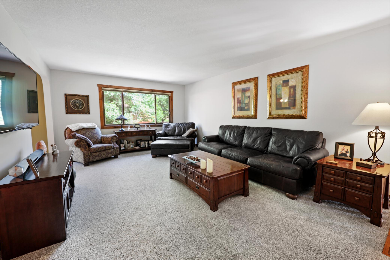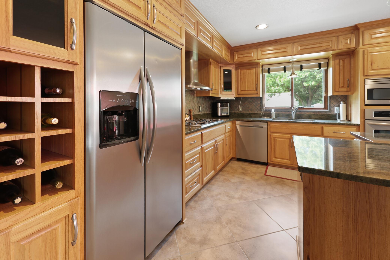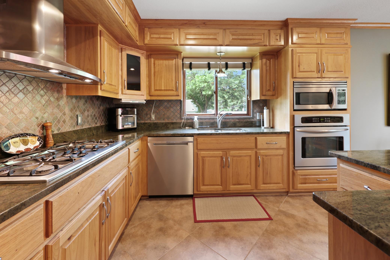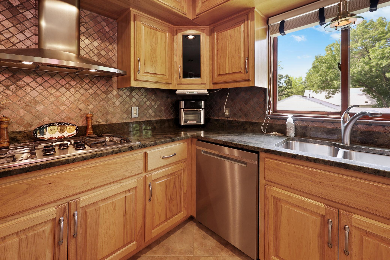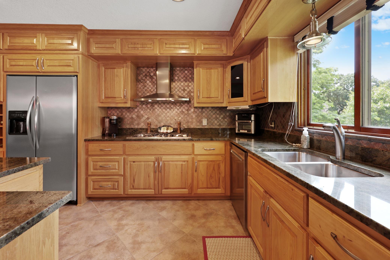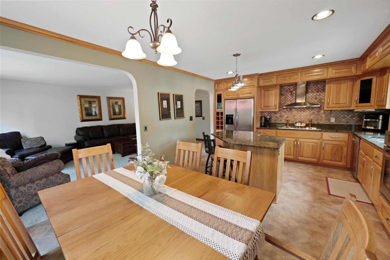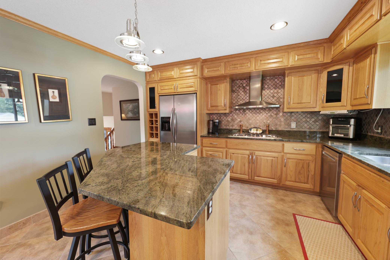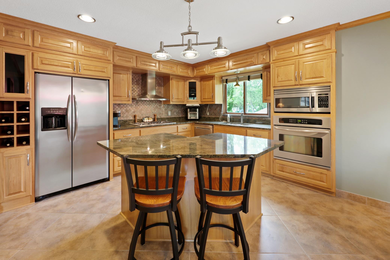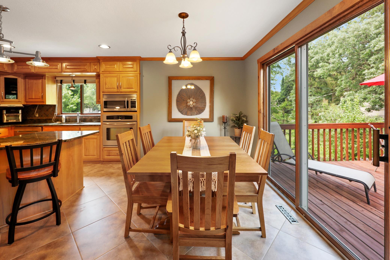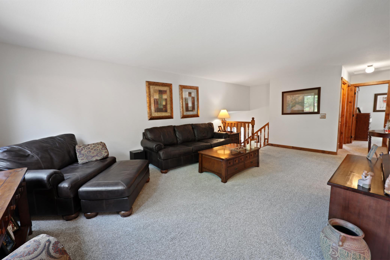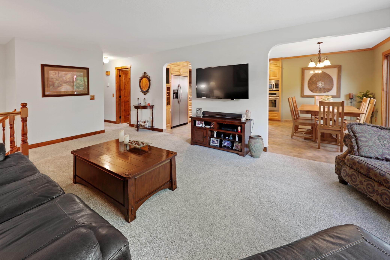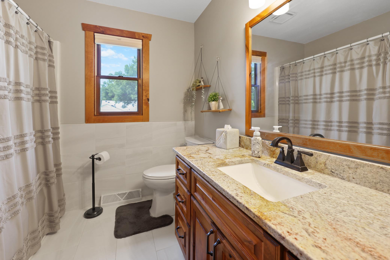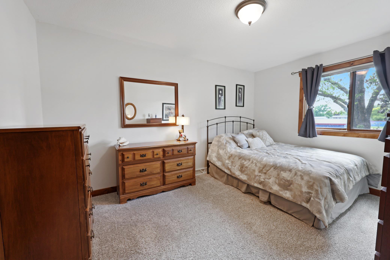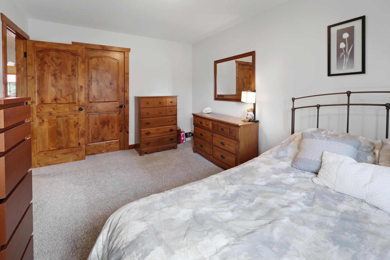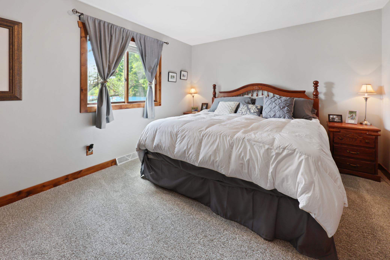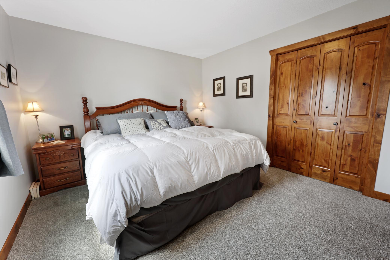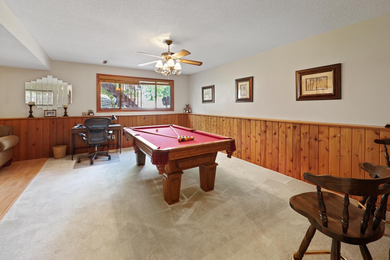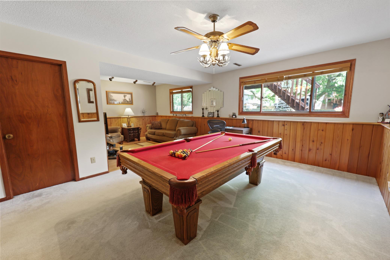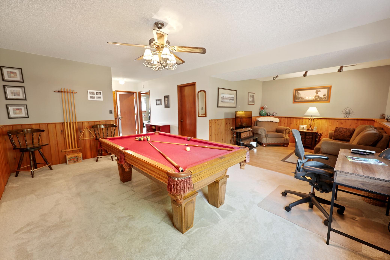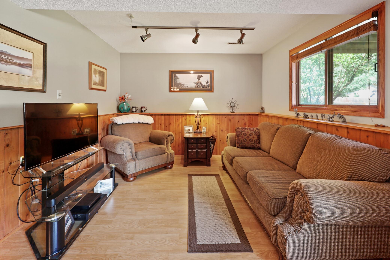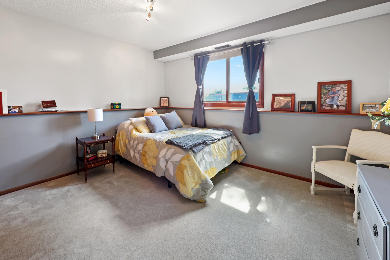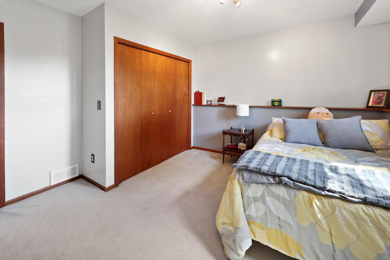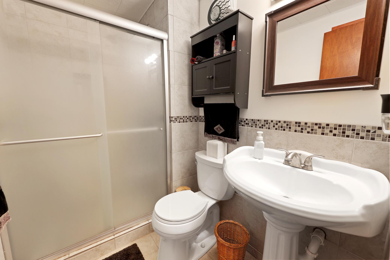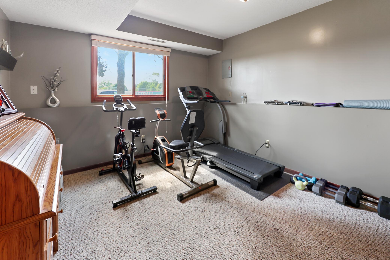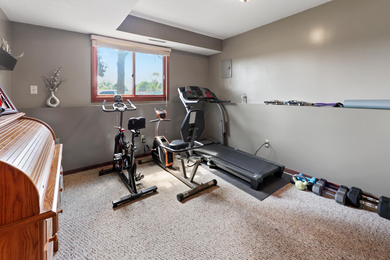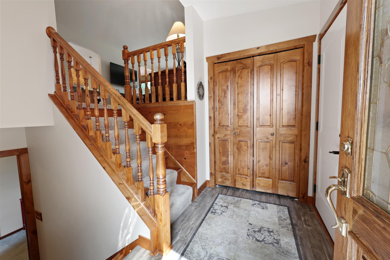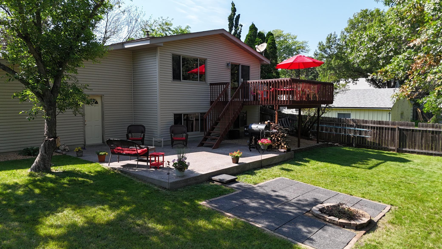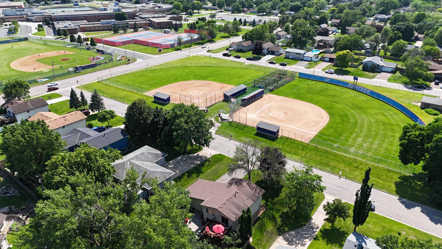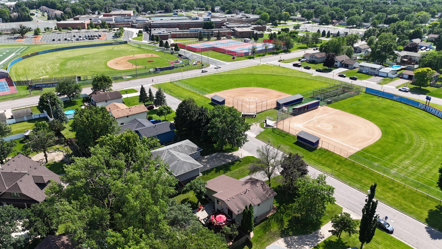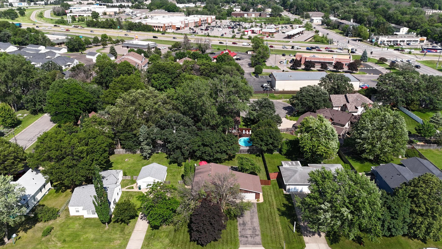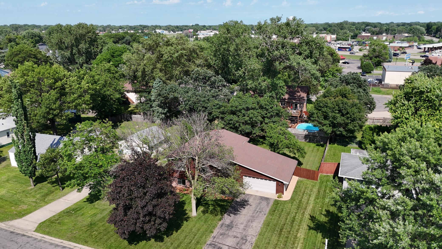8157 TAYLOR STREET
8157 Taylor Street, Spring Lake Park, 55432, MN
-
Price: $429,900
-
Status type: For Sale
-
City: Spring Lake Park
-
Neighborhood: Fairview Court
Bedrooms: 4
Property Size :2134
-
Listing Agent: NST16084,NST42184
-
Property type : Single Family Residence
-
Zip code: 55432
-
Street: 8157 Taylor Street
-
Street: 8157 Taylor Street
Bathrooms: 2
Year: 1983
Listing Brokerage: Premier Real Estate Services
FEATURES
- Range
- Refrigerator
- Microwave
- Dishwasher
DETAILS
Welcome Home to 8157 Taylor Street NE! This beautifully updated 1983 split-foyer home offers a perfect blend of comfort, style, and function in the heart of Spring Lake Park. Step inside the inviting foyer and discover a home that’s been thoughtfully updated from top to bottom. The upper level showcases stunning alder millwork, hickory kitchen cabinetry with crown moulding, granite countertops, and tile flooring in the kitchen and dining areas. Upper-level ceiling’s popcorn texture was removed and brand-new beautiful knock down finish was masterfully done. Plush new carpeting adds warmth to the spacious living room and two generous bedrooms, while the full bath features elegant tile finishes and a granite vanity. Upper-level renovation was completed in 2021. The lower level provides even more living space with a large family room and an additional TV/sitting area, perfect for movie nights or entertaining guests. Two more sizable bedrooms, a convenient storage area under the stairs, and updates throughout—including a newer furnace and A/C, making this home truly move-in ready. Enjoy the convenience of a large 2-stall garage, nearby shopping and dining options, and an unbeatable location directly across from the Spring Lake Park High School ball fields—perfect for catching a local game on a summer evening. 8157 Taylor Street NE combines thoughtful updates, spacious living, and a welcoming neighborhood feel. Come see why this one feels like home the moment you walk in!
INTERIOR
Bedrooms: 4
Fin ft² / Living Area: 2134 ft²
Below Ground Living: 940ft²
Bathrooms: 2
Above Ground Living: 1194ft²
-
Basement Details: Block, Finished, Full, Owner Access,
Appliances Included:
-
- Range
- Refrigerator
- Microwave
- Dishwasher
EXTERIOR
Air Conditioning: Central Air
Garage Spaces: 2
Construction Materials: N/A
Foundation Size: 1140ft²
Unit Amenities:
-
Heating System:
-
- Forced Air
ROOMS
| Upper | Size | ft² |
|---|---|---|
| Living Room | 22x13 | 484 ft² |
| Dining Room | 11x9 | 121 ft² |
| Kitchen | 13x11 | 169 ft² |
| Bedroom 1 | 15x11 | 225 ft² |
| Bedroom 2 | 14x10 | 196 ft² |
| Lower | Size | ft² |
|---|---|---|
| Bedroom 3 | 11x11 | 121 ft² |
| Bedroom 4 | 13x10 | 169 ft² |
| Family Room | 18x13 | 324 ft² |
| Other Room | 12x11 | 144 ft² |
LOT
Acres: N/A
Lot Size Dim.: 81x137
Longitude: 45.1162
Latitude: -93.2441
Zoning: Residential-Single Family
FINANCIAL & TAXES
Tax year: 2025
Tax annual amount: $4,003
MISCELLANEOUS
Fuel System: N/A
Sewer System: City Sewer/Connected
Water System: City Water/Connected
ADDITIONAL INFORMATION
MLS#: NST7811376
Listing Brokerage: Premier Real Estate Services

ID: 4204847
Published: October 11, 2025
Last Update: October 11, 2025
Views: 3


