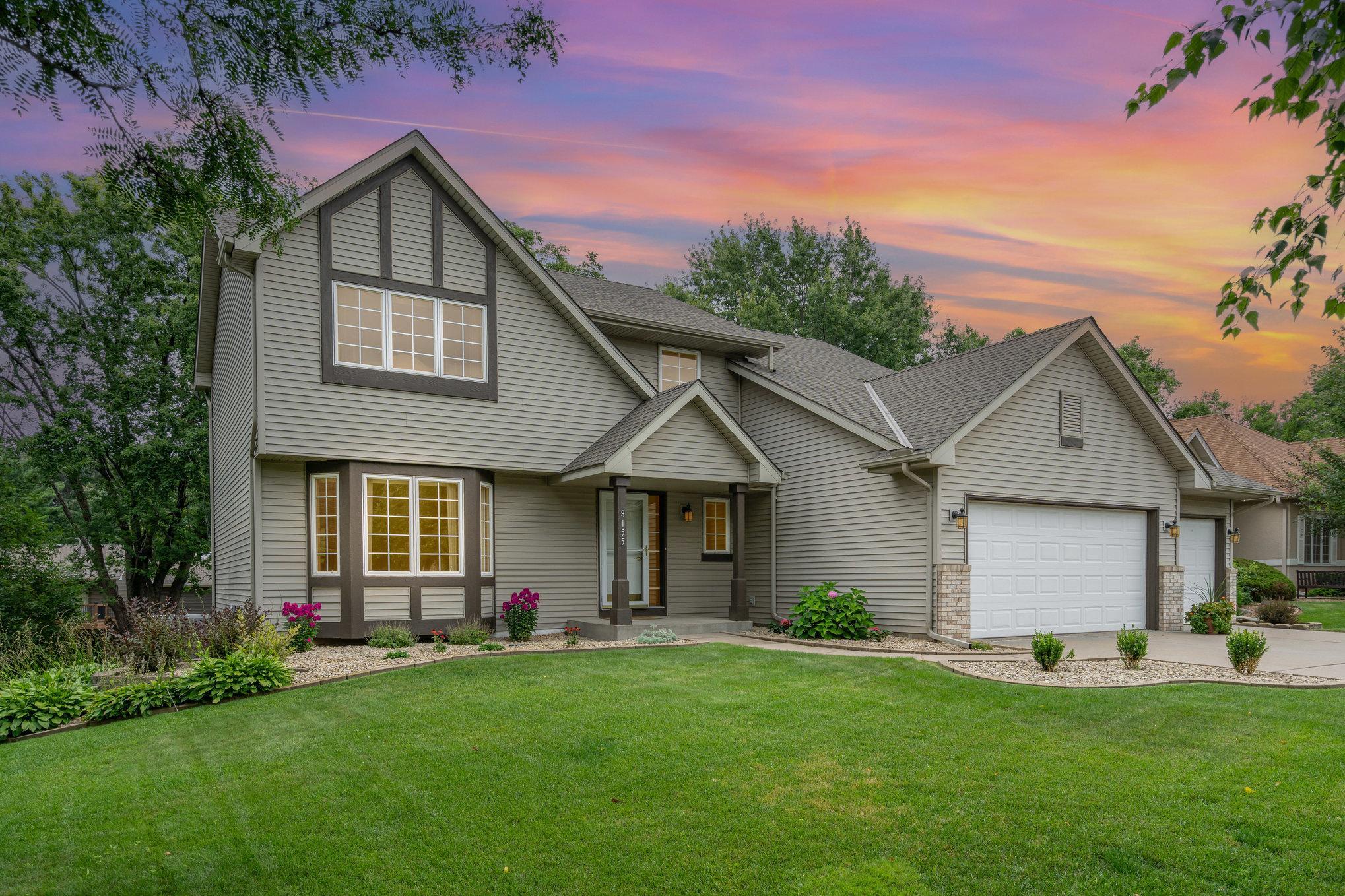8155 BOULDER RIDGE ROAD
8155 Boulder Ridge Road, Saint Paul (Woodbury), 55125, MN
-
Price: $550,000
-
Status type: For Sale
-
City: Saint Paul (Woodbury)
-
Neighborhood: Boulder Ridge
Bedrooms: 4
Property Size :3174
-
Listing Agent: NST16457,NST104203
-
Property type : Single Family Residence
-
Zip code: 55125
-
Street: 8155 Boulder Ridge Road
-
Street: 8155 Boulder Ridge Road
Bathrooms: 4
Year: 1995
Listing Brokerage: Coldwell Banker Realty
FEATURES
- Range
- Refrigerator
- Washer
- Dryer
- Microwave
- Dishwasher
- Stainless Steel Appliances
DETAILS
Welcome to this beautiful two-story home on a partial cul-de-sac in a sought-after neighborhood! Featuring 4 bedrooms, 4 bathrooms, and an oversized 3-car garage with 6 feet of extra workshop space, this home offers both style and function. Step inside to fresh carpet and natural light throughout the main level. The front living room flows into the informal dining room. The updated kitchen, with new countertops and backsplash in a beautiful neutral tone, overlooks the breakfast nook and cozy family room with fireplace. Step out to the maintenance-free deck for easy outdoor living. Upstairs, you’ll find 4 spacious bedrooms, including a stunning primary suite with spa-like bath and huge walk-in closet. The lower level offers abundant storage, a workshop, and an entertainment area with fireplace that walks out to the backyard.
INTERIOR
Bedrooms: 4
Fin ft² / Living Area: 3174 ft²
Below Ground Living: 980ft²
Bathrooms: 4
Above Ground Living: 2194ft²
-
Basement Details: Daylight/Lookout Windows, Drain Tiled, Finished, Full, Storage Space, Sump Pump, Walkout,
Appliances Included:
-
- Range
- Refrigerator
- Washer
- Dryer
- Microwave
- Dishwasher
- Stainless Steel Appliances
EXTERIOR
Air Conditioning: Central Air
Garage Spaces: 3
Construction Materials: N/A
Foundation Size: 1068ft²
Unit Amenities:
-
- Kitchen Window
- Deck
- Hardwood Floors
- Ceiling Fan(s)
- Walk-In Closet
- Washer/Dryer Hookup
- In-Ground Sprinkler
- Kitchen Center Island
- Primary Bedroom Walk-In Closet
Heating System:
-
- Forced Air
ROOMS
| Main | Size | ft² |
|---|---|---|
| Living Room | 14X13 | 196 ft² |
| Dining Room | 13x10 | 169 ft² |
| Foyer | 13x13 | 169 ft² |
| Kitchen | 13x10 | 169 ft² |
| Informal Dining Room | 14x8 | 196 ft² |
| Family Room | 19x14 | 361 ft² |
| Laundry | 12x6 | 144 ft² |
| Deck | 14x12 | 196 ft² |
| Upper | Size | ft² |
|---|---|---|
| Bedroom 1 | 16x14 | 256 ft² |
| Bedroom 2 | 14x12 | 196 ft² |
| Bedroom 3 | 15x13 | 225 ft² |
| Bedroom 4 | 12x12 | 144 ft² |
| Primary Bathroom | 11x9 | 121 ft² |
| Walk In Closet | 13x6 | 169 ft² |
| Lower | Size | ft² |
|---|---|---|
| Amusement Room | 27x26 | 729 ft² |
| Family Room | 18x13 | 324 ft² |
| Storage | 13x6 | 169 ft² |
| Workshop | 19x13 | 361 ft² |
LOT
Acres: N/A
Lot Size Dim.: Irregular
Longitude: 44.9143
Latitude: -92.9393
Zoning: Residential-Single Family
FINANCIAL & TAXES
Tax year: 2025
Tax annual amount: $5,951
MISCELLANEOUS
Fuel System: N/A
Sewer System: City Sewer/Connected
Water System: City Water/Connected
ADDITIONAL INFORMATION
MLS#: NST7795689
Listing Brokerage: Coldwell Banker Realty

ID: 4074392
Published: September 04, 2025
Last Update: September 04, 2025
Views: 2






