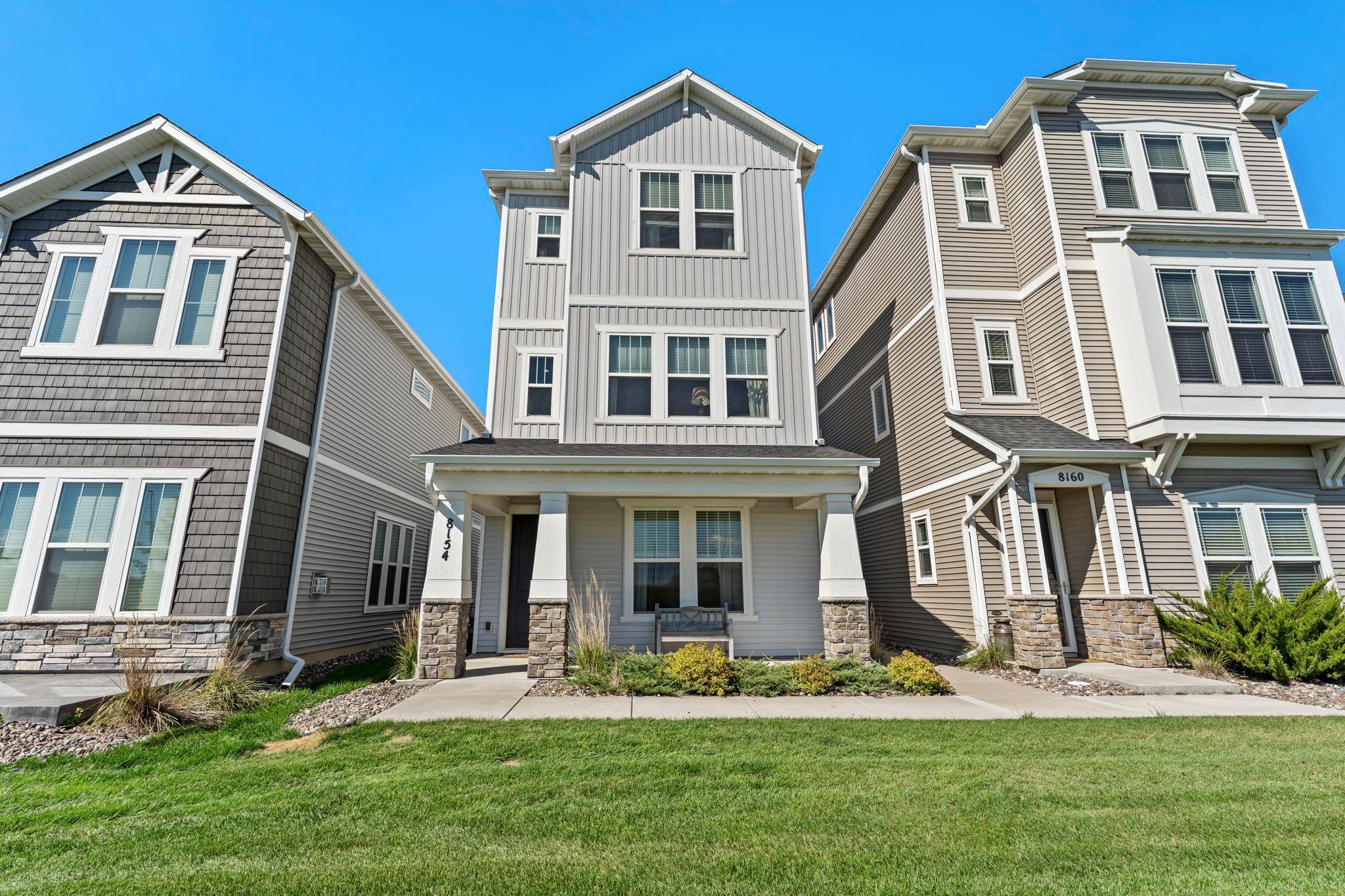8154 ARROWWOOD LANE
8154 Arrowwood Lane, Maple Grove, 55369, MN
-
Price: $489,900
-
Status type: For Sale
-
City: Maple Grove
-
Neighborhood: Donegal South
Bedrooms: 4
Property Size :2315
-
Listing Agent: NST19361,NST83633
-
Property type : Single Family Residence
-
Zip code: 55369
-
Street: 8154 Arrowwood Lane
-
Street: 8154 Arrowwood Lane
Bathrooms: 4
Year: 2019
Listing Brokerage: RE/MAX Results
FEATURES
- Refrigerator
- Washer
- Dryer
- Microwave
- Exhaust Fan
- Dishwasher
- Water Softener Owned
- Disposal
- Cooktop
- Wall Oven
- Air-To-Air Exchanger
- Gas Water Heater
DETAILS
Style, space, and convenience come together in this lovely 4-bedroom, 4-bath home in the sought-after Donegal South community! The open floor plan features soaring 10-foot ceilings on the main level, a gourmet kitchen? that seamlessly flows into the sun-filled dining?area and adjoining living room. A tucked-away built-in desk? and door leading to your private deck ?off the kitchen is another thought-out feature of the functional design. Upstairs, you'll find 9-foot ceilings, a stunning owner’s suite with dual vanities and an oversized walk-in closet, as well as a dual-access bath for two additional bedrooms. The convenience of upper-level laundry is also available. The lower level features an additional bedroom, bathroom, and easy access to the 2-car garage. Association-maintained lawn, snow, and trash allow you to simply move in and enjoy. All this in a prime location near Arbor Lakes, Main Street shops, Costco, a plethora of dining establishments, Central Park, outdoor trails, and community gathering spaces with an outdoor fireplace. Experience the best in comfort, style, and convenience—schedule your showing today!
INTERIOR
Bedrooms: 4
Fin ft² / Living Area: 2315 ft²
Below Ground Living: N/A
Bathrooms: 4
Above Ground Living: 2315ft²
-
Basement Details: None,
Appliances Included:
-
- Refrigerator
- Washer
- Dryer
- Microwave
- Exhaust Fan
- Dishwasher
- Water Softener Owned
- Disposal
- Cooktop
- Wall Oven
- Air-To-Air Exchanger
- Gas Water Heater
EXTERIOR
Air Conditioning: Central Air
Garage Spaces: 2
Construction Materials: N/A
Foundation Size: 993ft²
Unit Amenities:
-
- Kitchen Window
- Ceiling Fan(s)
- Walk-In Closet
- Washer/Dryer Hookup
- In-Ground Sprinkler
- Indoor Sprinklers
- Kitchen Center Island
- French Doors
- Primary Bedroom Walk-In Closet
Heating System:
-
- Forced Air
ROOMS
| Upper | Size | ft² |
|---|---|---|
| Dining Room | 16x11 | 256 ft² |
| Kitchen | 18x14 | 324 ft² |
| Third | Size | ft² |
|---|---|---|
| Bedroom 1 | 14x14 | 196 ft² |
| Bedroom 2 | 12x12 | 144 ft² |
| Bedroom 3 | 11x11 | 121 ft² |
| Loft | 12x6 | 144 ft² |
| Main | Size | ft² |
|---|---|---|
| Bedroom 4 | 14x10 | 196 ft² |
| Utility Room | 7x6 | 49 ft² |
LOT
Acres: N/A
Lot Size Dim.: 93x28
Longitude: 45.1026
Latitude: -93.4253
Zoning: Residential-Single Family
FINANCIAL & TAXES
Tax year: 2025
Tax annual amount: $5,544
MISCELLANEOUS
Fuel System: N/A
Sewer System: City Sewer/Connected
Water System: City Water/Connected
ADDITIONAL INFORMATION
MLS#: NST7804627
Listing Brokerage: RE/MAX Results

ID: 4148581
Published: September 25, 2025
Last Update: September 25, 2025
Views: 1






