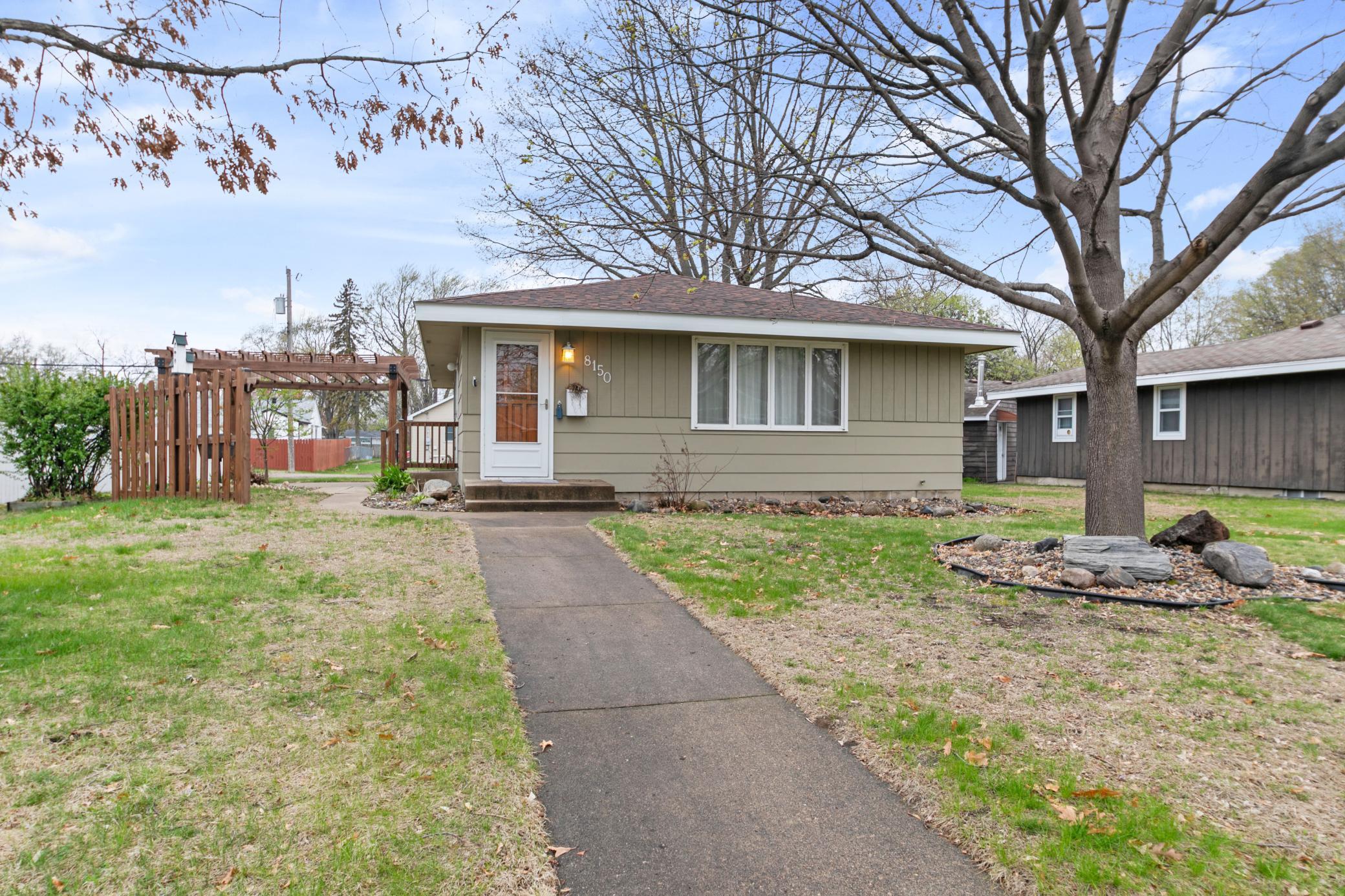8150 BLAISDELL AVENUE
8150 Blaisdell Avenue, Bloomington, 55420, MN
-
Price: $339,700
-
Status type: For Sale
-
City: Bloomington
-
Neighborhood: Nicollet 3rd Add
Bedrooms: 3
Property Size :1976
-
Listing Agent: NST20692,NST75359
-
Property type : Single Family Residence
-
Zip code: 55420
-
Street: 8150 Blaisdell Avenue
-
Street: 8150 Blaisdell Avenue
Bathrooms: 2
Year: 1964
Listing Brokerage: Morgan And Trust Realty
FEATURES
- Range
- Refrigerator
- Washer
- Dryer
- Microwave
- Exhaust Fan
- Dishwasher
- Cooktop
- Stainless Steel Appliances
DETAILS
After 61 years, this charming 3-Bedroom, plus office, 2-Bath home with an oversized 2-Car Garage is up for sale. The original owners have taken great care of this home, you won't be disappointed. Nestled in a peaceful neighborhood, this well maintained residence offers a perfect blend of comfort and convenience. The main level has all original hardwood floors with three bedrooms, a living room, kitchen, dining area and full bath. The living room provides ample space for relaxation and entertainment. The kitchen comes with modern stainless appliances and plenty of counter space, making meal preparation a breeze. The lower level features a family room, flex room, an office with an egress window, a full bathroom and a laundry room. The layout offers flexibility for family, guests, or home offices. Step outside to the large patio area with a newer pergola and privacy fence, perfect for outdoor gatherings or relaxation. The oversized 2-car garage offers ample storage and parking space. Roof is five years old and furnace is brand new. Located just minutes from local parks, shopping centers, and major highways, this home is ideal for those seeking both tranquility and accessibility. This home combines practicality with charm, making it a wonderful place to call home. Don't miss the opportunity to experience all it has to offer.
INTERIOR
Bedrooms: 3
Fin ft² / Living Area: 1976 ft²
Below Ground Living: 936ft²
Bathrooms: 2
Above Ground Living: 1040ft²
-
Basement Details: Egress Window(s), Finished, Full,
Appliances Included:
-
- Range
- Refrigerator
- Washer
- Dryer
- Microwave
- Exhaust Fan
- Dishwasher
- Cooktop
- Stainless Steel Appliances
EXTERIOR
Air Conditioning: Central Air
Garage Spaces: 2
Construction Materials: N/A
Foundation Size: 1040ft²
Unit Amenities:
-
- Patio
- Kitchen Window
- Hardwood Floors
- Ceiling Fan(s)
Heating System:
-
- Forced Air
ROOMS
| Main | Size | ft² |
|---|---|---|
| Living Room | 21x12 | 441 ft² |
| Dining Room | 10x6 | 100 ft² |
| Kitchen | 12x8 | 144 ft² |
| Bedroom 1 | 11x10 | 121 ft² |
| Bedroom 2 | 11x10 | 121 ft² |
| Bedroom 3 | 11x11 | 121 ft² |
| Patio | 16x13 | 256 ft² |
| Lower | Size | ft² |
|---|---|---|
| Office | 11x6.8 | 73.33 ft² |
| Family Room | 21x11 | 441 ft² |
| Flex Room | 22x12 | 484 ft² |
| Laundry | 16x7 | 256 ft² |
LOT
Acres: N/A
Lot Size Dim.: 60x128
Longitude: 44.8555
Latitude: -93.28
Zoning: Residential-Single Family
FINANCIAL & TAXES
Tax year: 2025
Tax annual amount: $3,607
MISCELLANEOUS
Fuel System: N/A
Sewer System: City Sewer/Connected
Water System: City Water/Connected
ADITIONAL INFORMATION
MLS#: NST7734202
Listing Brokerage: Morgan And Trust Realty

ID: 3573796
Published: May 01, 2025
Last Update: May 01, 2025
Views: 1






