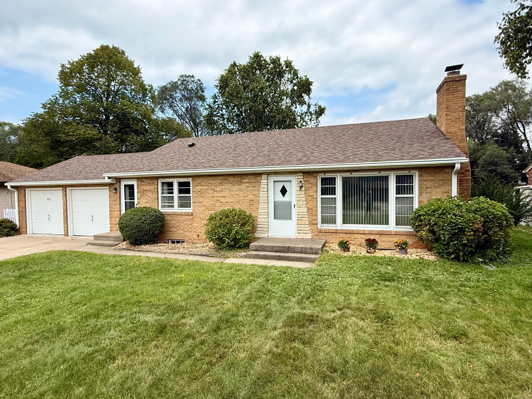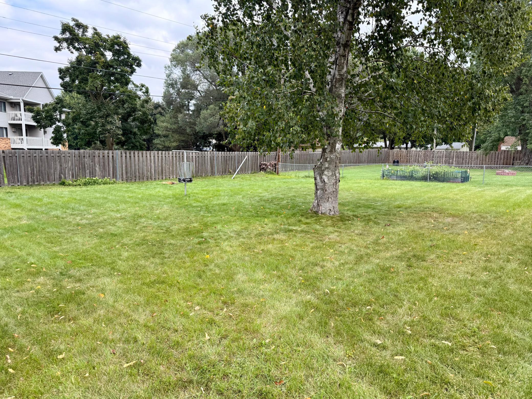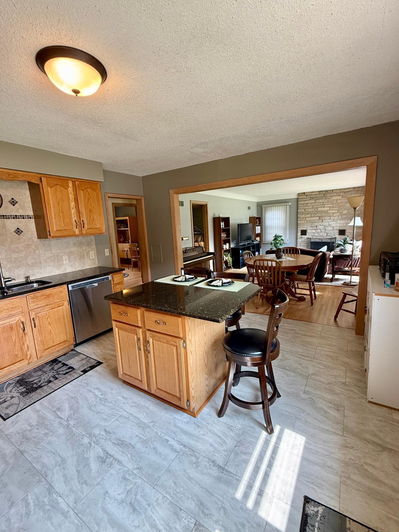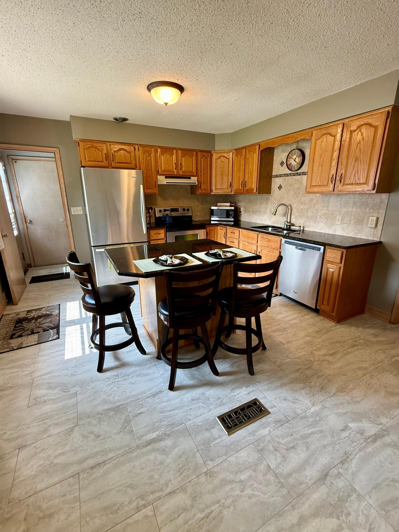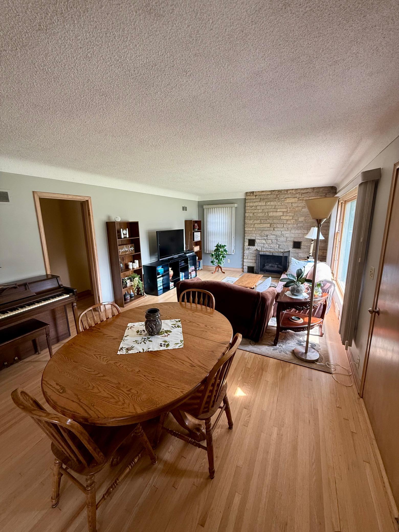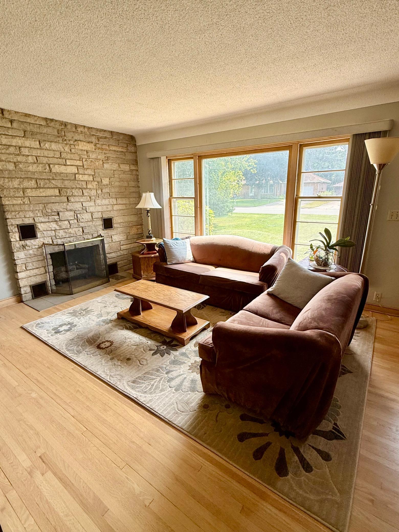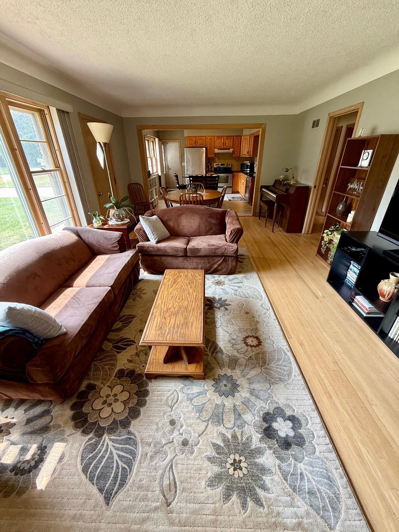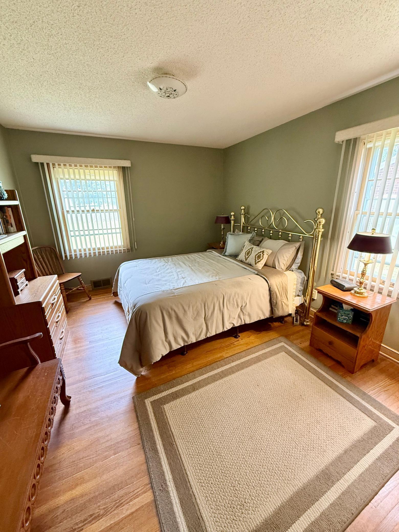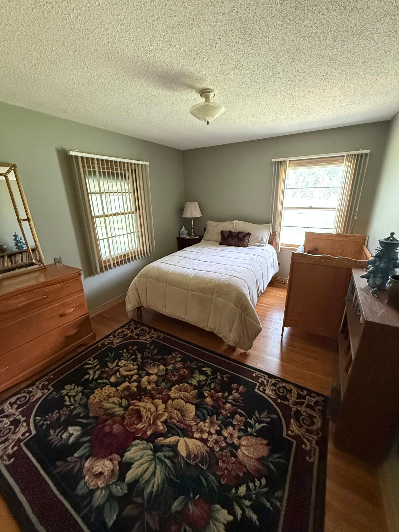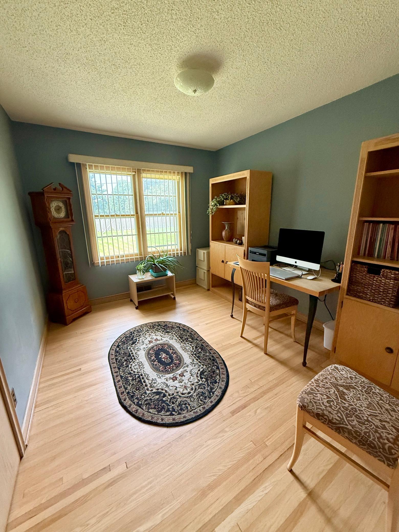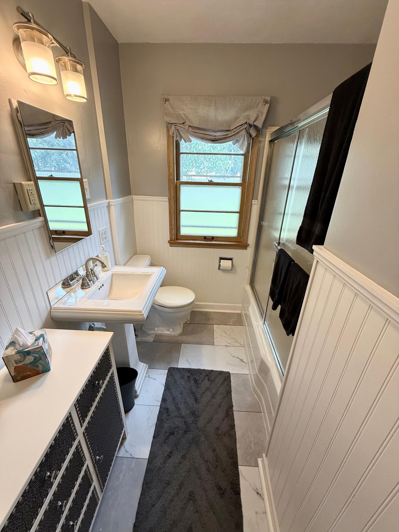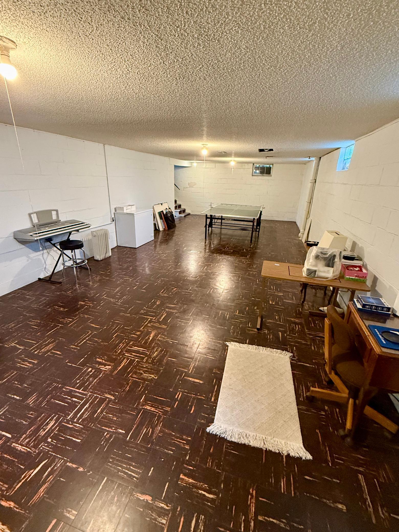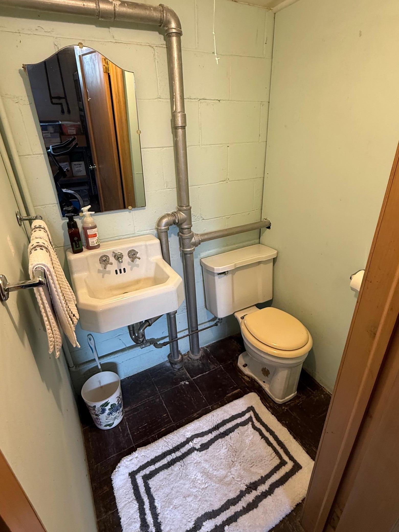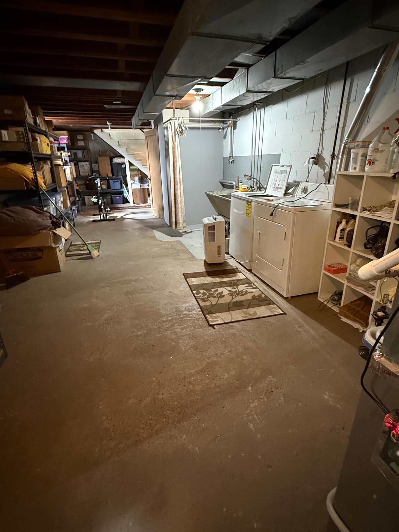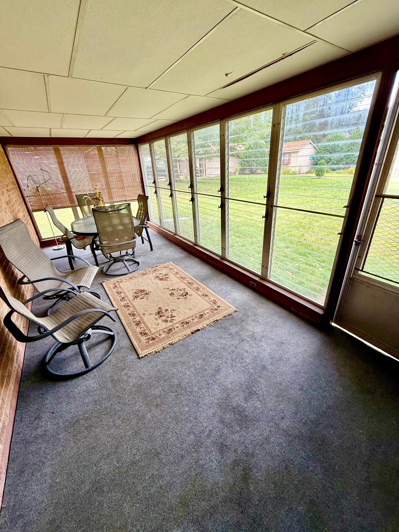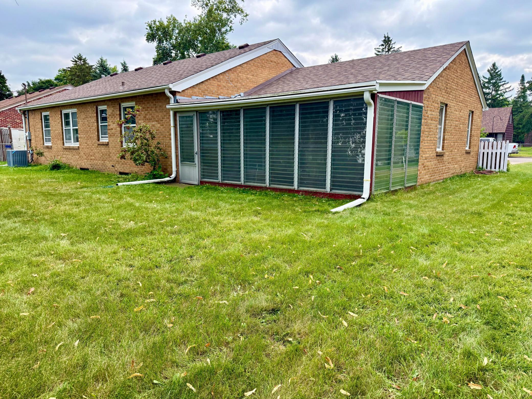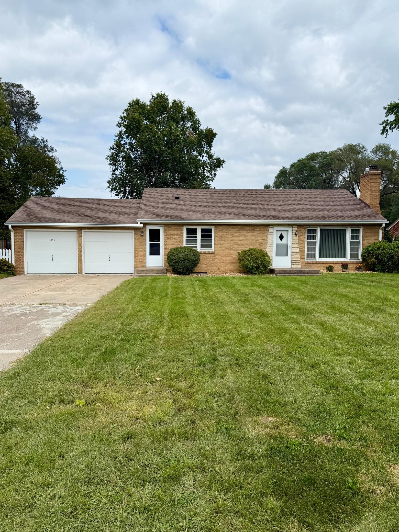815 SANDHURST DRIVE
815 Sandhurst Drive, Roseville, 55113, MN
-
Price: $339,900
-
Status type: For Sale
-
City: Roseville
-
Neighborhood: Koalska Add
Bedrooms: 3
Property Size :1840
-
Listing Agent: NST19361,NST66228
-
Property type : Single Family Residence
-
Zip code: 55113
-
Street: 815 Sandhurst Drive
-
Street: 815 Sandhurst Drive
Bathrooms: 2
Year: 1950
Listing Brokerage: RE/MAX Results
FEATURES
- Range
- Refrigerator
- Washer
- Dryer
- Dishwasher
DETAILS
Welcome to this wonderful Roseville mid century brick home, ready for you to create lasting memories. The main floor features 3 bedrooms and an open and inviting kitchen/dining area with stainless appliances, ample counter space and a breakfast island. The light-filled south facing living room is perfect for connecting with guests, relaxing and reading a book, or just soaking up the sun through the large windows, it also features a timeless floor to ceiling limestone fireplace with a gas insert. The lower-level rec room offers flexible options, whether you want a home theater, play space, fitness area, or office space. Outside, enjoy a super useable flat space with light tree coverage. This great home is really close to fabulous Roseville parks, trails, a splendid variety of shopping and restaurants. I must not forget to mention there are numerous recent updates as well including, a new furnace and A/C, a new roof in 2022, and 16+ inches clown in insulation to keep your utilities nice and low. Come see for yourself!
INTERIOR
Bedrooms: 3
Fin ft² / Living Area: 1840 ft²
Below Ground Living: 600ft²
Bathrooms: 2
Above Ground Living: 1240ft²
-
Basement Details: Block, Full, Partially Finished,
Appliances Included:
-
- Range
- Refrigerator
- Washer
- Dryer
- Dishwasher
EXTERIOR
Air Conditioning: Central Air
Garage Spaces: 2
Construction Materials: N/A
Foundation Size: 1240ft²
Unit Amenities:
-
- Kitchen Window
- Porch
- Natural Woodwork
- Hardwood Floors
- Washer/Dryer Hookup
- Kitchen Center Island
Heating System:
-
- Forced Air
ROOMS
| Main | Size | ft² |
|---|---|---|
| Living Room | 14x14 | 196 ft² |
| Dining Room | 14x8 | 196 ft² |
| Kitchen | 14x13 | 196 ft² |
| Bedroom 1 | 12x17 | 144 ft² |
| Bedroom 2 | 12x11 | 144 ft² |
| Bedroom 3 | 11x17 | 121 ft² |
| Lower | Size | ft² |
|---|---|---|
| Flex Room | 40x15 | 1600 ft² |
LOT
Acres: N/A
Lot Size Dim.: 80x150
Longitude: 45.0079
Latitude: -93.1344
Zoning: Residential-Single Family
FINANCIAL & TAXES
Tax year: 2025
Tax annual amount: $4,440
MISCELLANEOUS
Fuel System: N/A
Sewer System: City Sewer/Connected
Water System: City Water/Connected
ADDITIONAL INFORMATION
MLS#: NST7797863
Listing Brokerage: RE/MAX Results

ID: 4075162
Published: September 04, 2025
Last Update: September 04, 2025
Views: 7


