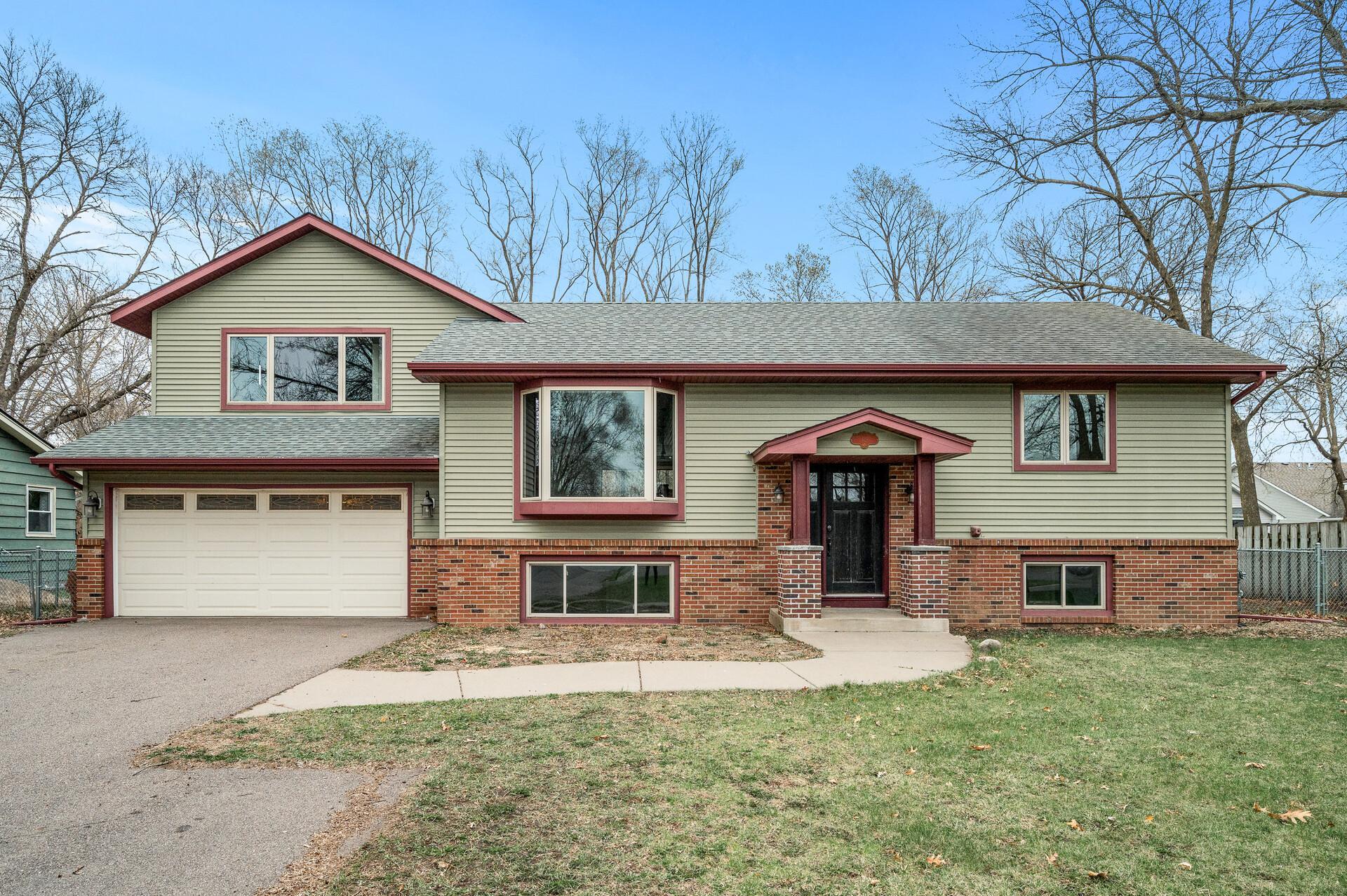815 GHOSTLEY LANE
815 Ghostley Lane, Champlin, 55316, MN
-
Property type : Single Family Residence
-
Zip code: 55316
-
Street: 815 Ghostley Lane
-
Street: 815 Ghostley Lane
Bathrooms: 3
Year: 2013
Listing Brokerage: Keller Williams Classic Realty
FEATURES
- Range
- Refrigerator
- Dryer
- Microwave
- Exhaust Fan
- Dishwasher
- Water Softener Owned
- Disposal
- Trash Compactor
- Stainless Steel Appliances
DETAILS
Welcome to 815 Ghostley Lane N in the heart of Champlin! This beautifully rebuilt 5-bedroom, 3-bath home offers comfort, style, and space for everyone. Fully rebuilt in 2013 after a fire, the home feels fresh and updated with brand-new carpet installed in 2025 and new interior paint. The kitchen features stainless steel appliances, and the bright, open layout includes both a family room and a recreation room, perfect for relaxing or entertaining. Step outside to a well-maintained yard with a heated above-ground pool, a maintenance-free deck, two storage sheds, and a privacy fence for added comfort. A Ring Doorbell is also included for extra convenience and security. Garage is extra deep, with room in back for a workshop. Located close to parks, schools, and shopping, this move-in-ready home truly has it all!
INTERIOR
Bedrooms: 5
Fin ft² / Living Area: 3341 ft²
Below Ground Living: 1345ft²
Bathrooms: 3
Above Ground Living: 1996ft²
-
Basement Details: Block, Drain Tiled, Egress Window(s), Finished, Full,
Appliances Included:
-
- Range
- Refrigerator
- Dryer
- Microwave
- Exhaust Fan
- Dishwasher
- Water Softener Owned
- Disposal
- Trash Compactor
- Stainless Steel Appliances
EXTERIOR
Air Conditioning: Central Air
Garage Spaces: 2
Construction Materials: N/A
Foundation Size: 1260ft²
Unit Amenities:
-
- Patio
- Deck
- Natural Woodwork
- Hardwood Floors
- Ceiling Fan(s)
- Washer/Dryer Hookup
- Paneled Doors
- Kitchen Center Island
- Primary Bedroom Walk-In Closet
Heating System:
-
- Forced Air
ROOMS
| Main | Size | ft² |
|---|---|---|
| Living Room | 17x14 | 289 ft² |
| Dining Room | 11x13 | 121 ft² |
| Family Room | 21x15 | 441 ft² |
| Kitchen | 13x11 | 169 ft² |
| Bedroom 2 | 14x11 | 196 ft² |
| Bedroom 3 | 10x12 | 100 ft² |
| Upper | Size | ft² |
|---|---|---|
| Bedroom 1 | 17x22 | 289 ft² |
| Walk In Closet | 10x7 | 100 ft² |
| Lower | Size | ft² |
|---|---|---|
| Bedroom 4 | 13x8 | 169 ft² |
| Bedroom 5 | 15x13 | 225 ft² |
| Flex Room | 11x18 | 121 ft² |
| Laundry | 5x11 | 25 ft² |
| Recreation Room | 20x16 | 400 ft² |
| Utility Room | 20x12 | 400 ft² |
LOT
Acres: N/A
Lot Size Dim.: 85x149
Longitude: 45.1849
Latitude: -93.3958
Zoning: Residential-Single Family
FINANCIAL & TAXES
Tax year: 2025
Tax annual amount: $4,646
MISCELLANEOUS
Fuel System: N/A
Sewer System: City Sewer/Connected
Water System: City Water/Connected
ADITIONAL INFORMATION
MLS#: NST7733273
Listing Brokerage: Keller Williams Classic Realty

ID: 3563292
Published: April 30, 2025
Last Update: April 30, 2025
Views: 2






