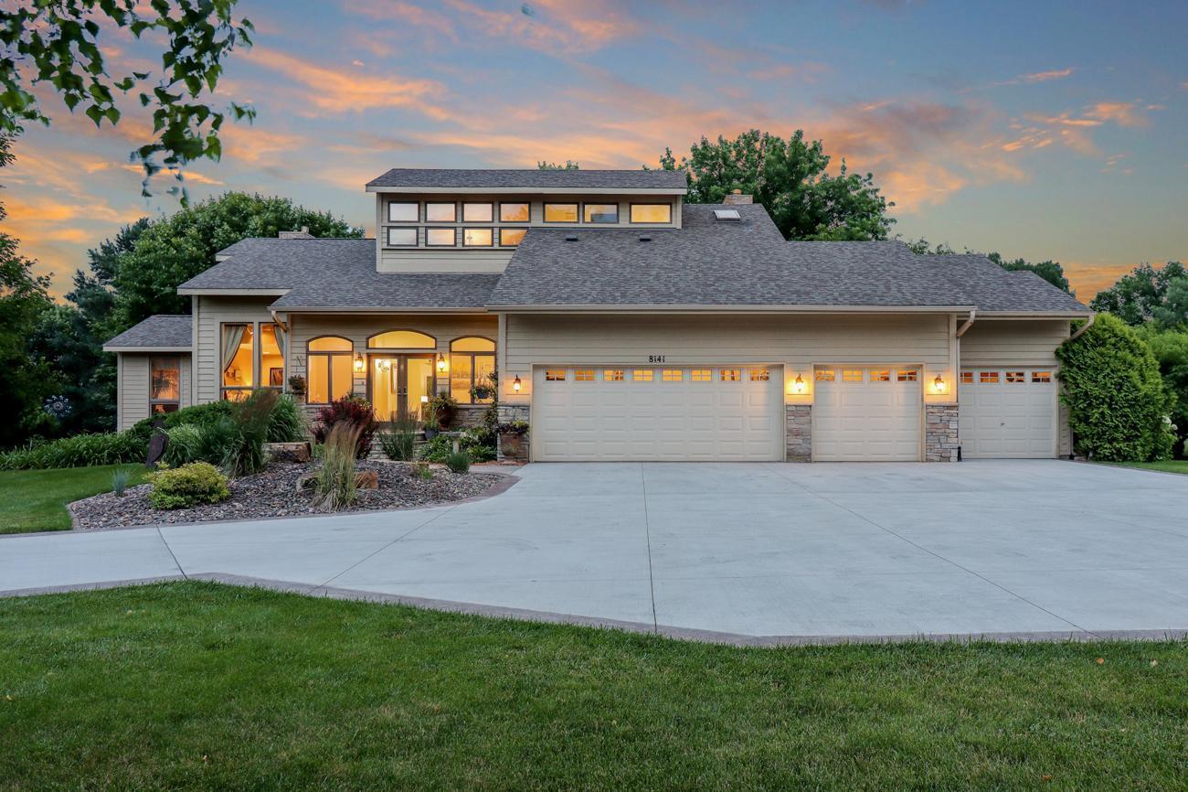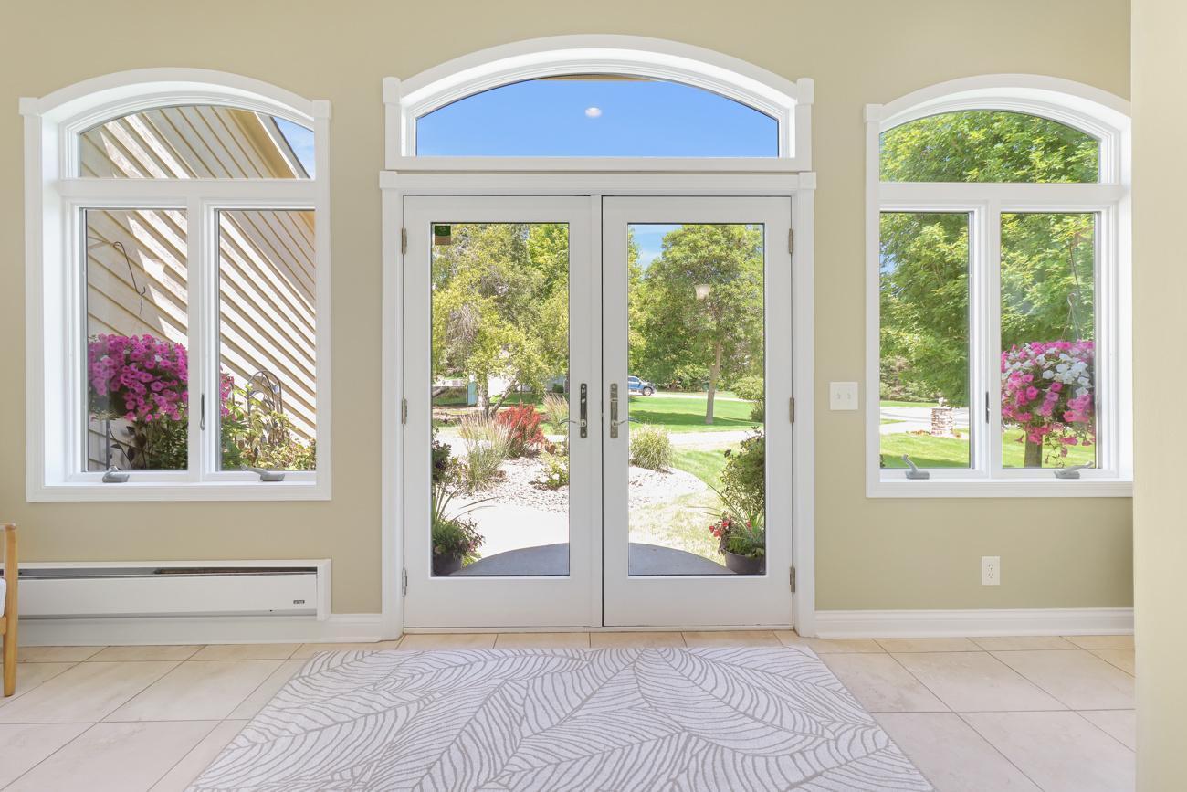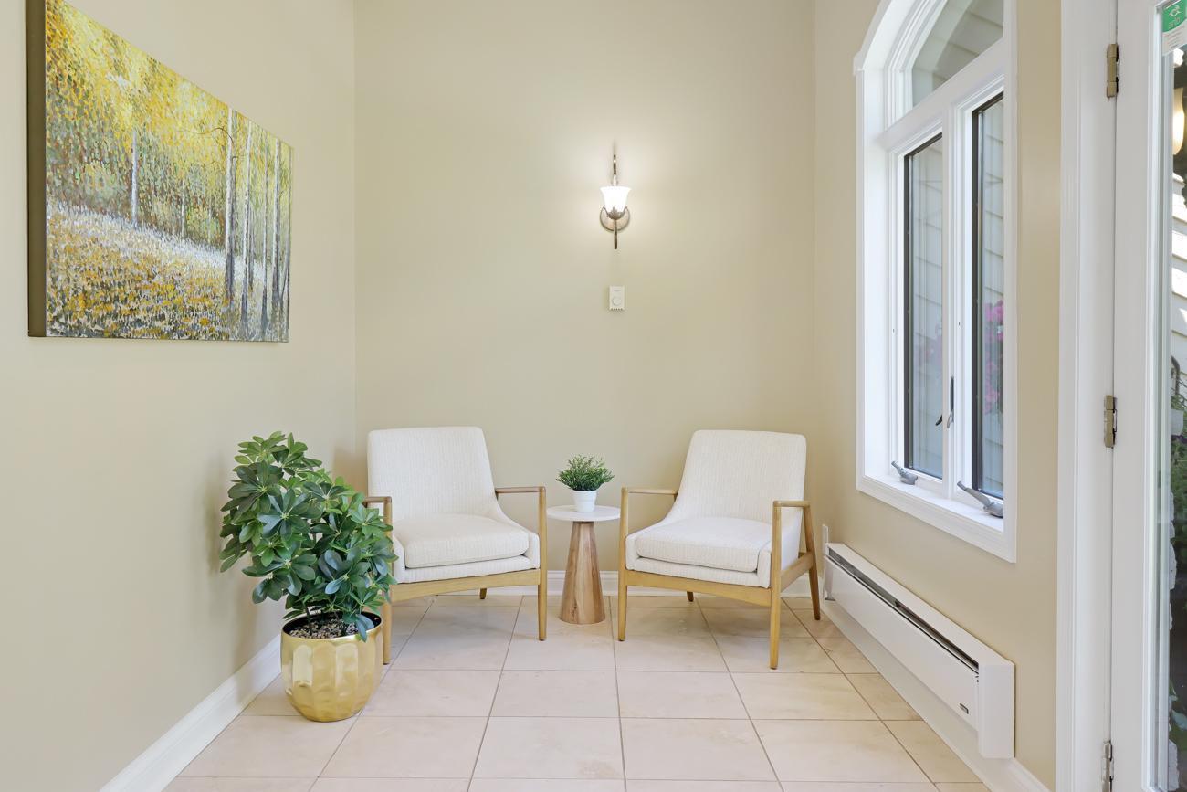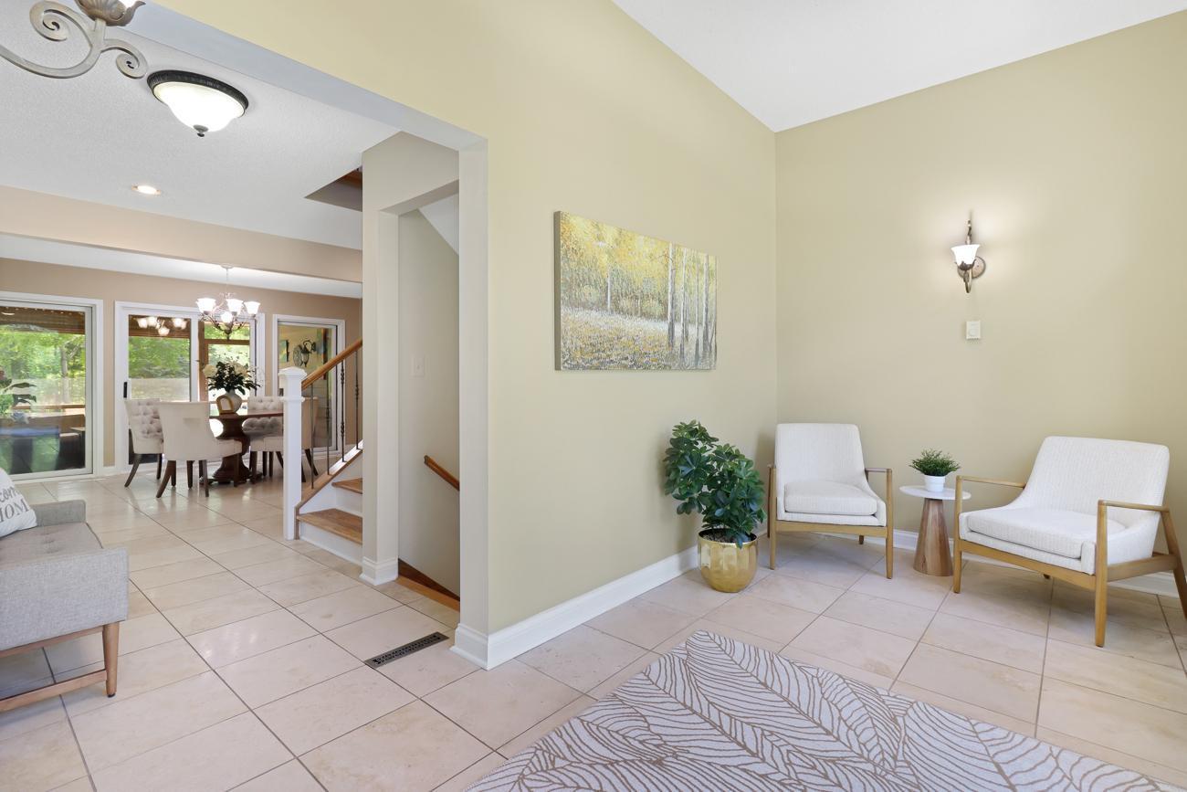8141 MAPLEWOOD TERRACE
8141 Maplewood Terrace, Chanhassen, 55317, MN
-
Price: $1,400,000
-
Status type: For Sale
-
City: Chanhassen
-
Neighborhood: N/A
Bedrooms: 4
Property Size :5189
-
Listing Agent: NST10402,NST54806
-
Property type : Single Family Residence
-
Zip code: 55317
-
Street: 8141 Maplewood Terrace
-
Street: 8141 Maplewood Terrace
Bathrooms: 4
Year: 1988
Listing Brokerage: Bridge Realty, LLC
FEATURES
- Refrigerator
- Washer
- Dryer
- Microwave
- Dishwasher
- Water Softener Owned
- Freezer
- Cooktop
- Wall Oven
- Humidifier
- Water Osmosis System
- Iron Filter
- Water Filtration System
- Gas Water Heater
- ENERGY STAR Qualified Appliances
- Stainless Steel Appliances
DETAILS
Rare opportunity to own a home in Timberwood Estates! Large 2.5-acre lot with mature trees and a creek with a bridge! Home has so many great features and living spaces - from the updated kitchen to the tropical pool area complete with realistic palm trees & a white sand tiki bar, two permanent pergolas and a shower/changing area! The oversized primary suite on upper level features two huge walk-in closets, infrared sauna, double sinks, whirlpool tub, stand-up shower, a wall of windows and a spiral staircase leading down to the three season porch. Upper level also features two additional bedrooms (one with a screened porch) and full bath (with space to add a 2nd laundry). Main floor features a huge foyer, family room, two formal dining rooms, formal living room w/fireplace, laundry/mudroom, four season porch/sunroom, three season porch, screened porch, spacious bedroom (or use as office) and 3/4 bath. Basement features a huge family room w/pool table (stays with home unless specifically excluded), large wet bar area, 3/4 bath, bonus room and workshop. You will love spending time outdoors - tropical pool area, year-round hot tub, two decks, walk-in raised garden, shed, fire pit, 6-hole frisbee golf course, practice golf range, beautiful landscaping, etc - and if that isn't enough there is easy access to nearby parks and trails. So many recent improvements - too many to list here so please see the supplements for a complete list! Home is mostly professionally staged and most of the items in the home are available for sale.
INTERIOR
Bedrooms: 4
Fin ft² / Living Area: 5189 ft²
Below Ground Living: 1635ft²
Bathrooms: 4
Above Ground Living: 3554ft²
-
Basement Details: Block, Daylight/Lookout Windows, Drain Tiled, Egress Window(s), Finished, Full, Sump Basket, Sump Pump,
Appliances Included:
-
- Refrigerator
- Washer
- Dryer
- Microwave
- Dishwasher
- Water Softener Owned
- Freezer
- Cooktop
- Wall Oven
- Humidifier
- Water Osmosis System
- Iron Filter
- Water Filtration System
- Gas Water Heater
- ENERGY STAR Qualified Appliances
- Stainless Steel Appliances
EXTERIOR
Air Conditioning: Central Air
Garage Spaces: 4
Construction Materials: N/A
Foundation Size: 1058ft²
Unit Amenities:
-
- Patio
- Kitchen Window
- Deck
- Porch
- Natural Woodwork
- Hardwood Floors
- Sun Room
- Balcony
- Ceiling Fan(s)
- In-Ground Sprinkler
- Hot Tub
- Sauna
- Paneled Doors
- Cable
- Skylight
- Kitchen Center Island
- French Doors
- Intercom System
- Tile Floors
- Primary Bedroom Walk-In Closet
Heating System:
-
- Forced Air
- Baseboard
ROOMS
| Main | Size | ft² |
|---|---|---|
| Living Room | n/a | 0 ft² |
| Dining Room | n/a | 0 ft² |
| Family Room | n/a | 0 ft² |
| Kitchen | n/a | 0 ft² |
| Bedroom 4 | n/a | 0 ft² |
| Sun Room | n/a | 0 ft² |
| Screened Porch | n/a | 0 ft² |
| Porch | n/a | 0 ft² |
| Dining Room | n/a | 0 ft² |
| Upper | Size | ft² |
|---|---|---|
| Bedroom 1 | n/a | 0 ft² |
| Bedroom 2 | n/a | 0 ft² |
| Bedroom 3 | n/a | 0 ft² |
| Basement | Size | ft² |
|---|---|---|
| Billiard | n/a | 0 ft² |
| Bonus Room | n/a | 0 ft² |
LOT
Acres: N/A
Lot Size Dim.: 97X273X394X128X252X186
Longitude: 44.8564
Latitude: -93.5768
Zoning: Residential-Single Family
FINANCIAL & TAXES
Tax year: 2025
Tax annual amount: $10,834
MISCELLANEOUS
Fuel System: N/A
Sewer System: Mound Septic,Septic System Compliant - Yes
Water System: Well
ADDITIONAL INFORMATION
MLS#: NST7774957
Listing Brokerage: Bridge Realty, LLC

ID: 3907082
Published: July 18, 2025
Last Update: July 18, 2025
Views: 1









