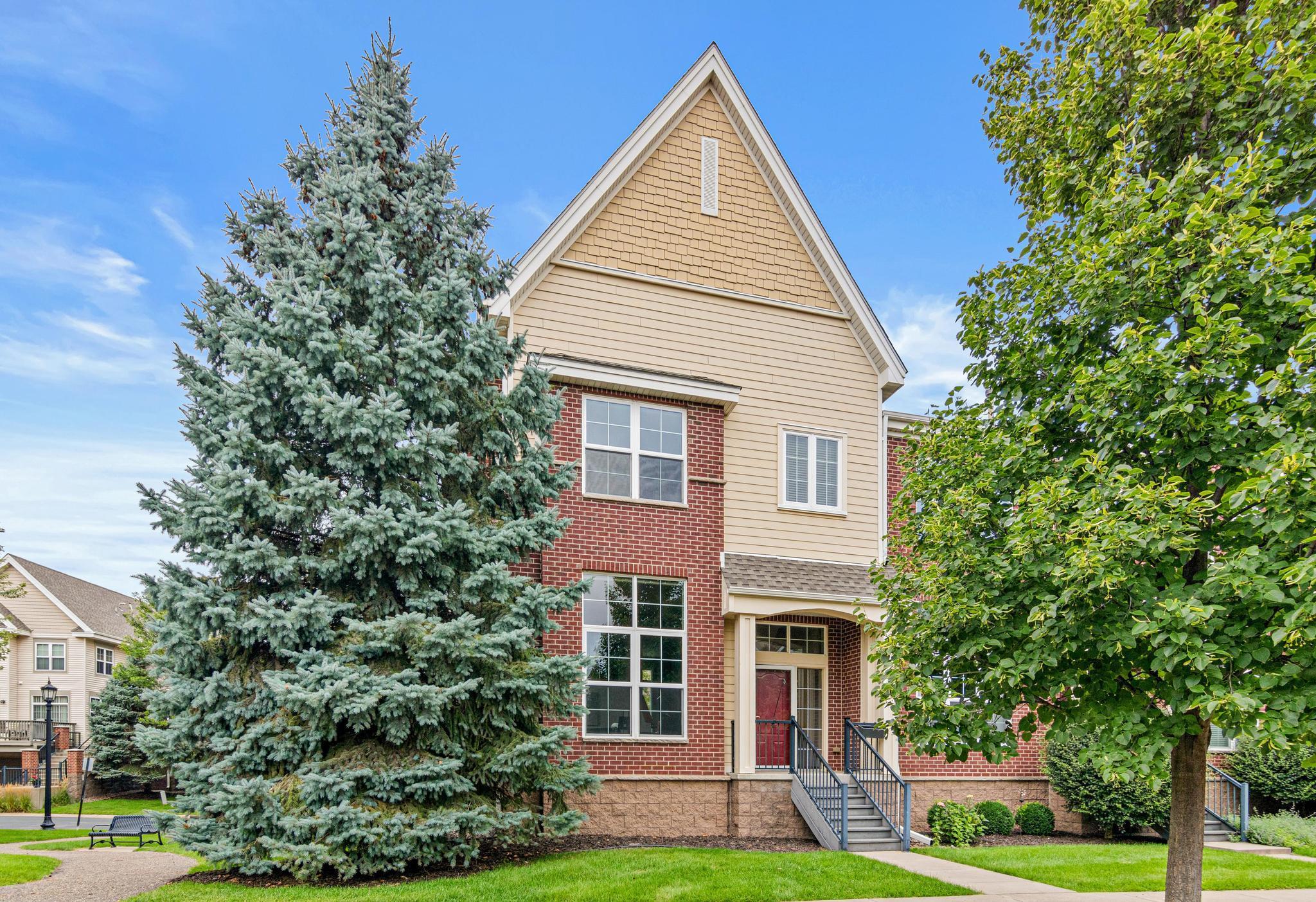8137 OAKVIEW LANE
8137 Oakview Lane, Maple Grove, 55369, MN
-
Price: $365,000
-
Status type: For Sale
-
City: Maple Grove
-
Neighborhood: Cic 1264 The Bridges At Arbor Lake I
Bedrooms: 3
Property Size :1770
-
Listing Agent: NST19361,NST228044
-
Property type : Townhouse Side x Side
-
Zip code: 55369
-
Street: 8137 Oakview Lane
-
Street: 8137 Oakview Lane
Bathrooms: 3
Year: 2004
Listing Brokerage: RE/MAX Results
FEATURES
- Range
- Refrigerator
- Washer
- Dryer
- Microwave
- Disposal
DETAILS
Welcome home to Bridges at Arbor Lakes! The sun fills every room in this updated, rare end unit. The main level is an open concept with a large dining room, an open kitchen with a large breakfast bar and ample cabinet space, gleaming hardwoods, new carpet and fresh paint. The dining room includes a gas fireplace and a walk-out deck. The upstairs features a large primary suite with a spacious walk-in closet and a private full bathroom, as well as two large bedrooms and a loft space that can be utilized for various purposes, such as an office, play area, or exercise space. The lower level provides access to an attached, oversized 2-car garage with additional storage. This gem is in a fantastic location near numerous stores and within walking distance of central park/Main Street, Maple Grove! You will love this mix of suburban and city living! In the last two years, updates include a new driveway,roof, siding, and gutters, as well as new air conditioning, furnace, water heater, washer, refinished hardwoods, fresh paint new carpet throughout the entire unit.
INTERIOR
Bedrooms: 3
Fin ft² / Living Area: 1770 ft²
Below Ground Living: N/A
Bathrooms: 3
Above Ground Living: 1770ft²
-
Basement Details: Partial,
Appliances Included:
-
- Range
- Refrigerator
- Washer
- Dryer
- Microwave
- Disposal
EXTERIOR
Air Conditioning: Central Air
Garage Spaces: 2
Construction Materials: N/A
Foundation Size: 855ft²
Unit Amenities:
-
- Hardwood Floors
- Ceiling Fan(s)
- In-Ground Sprinkler
- Primary Bedroom Walk-In Closet
Heating System:
-
- Forced Air
ROOMS
| Main | Size | ft² |
|---|---|---|
| Living Room | 16x14 | 256 ft² |
| Dining Room | 21x13 | 441 ft² |
| Kitchen | 12x10 | 144 ft² |
| Deck | 18.5x6 | 340.71 ft² |
| Upper | Size | ft² |
|---|---|---|
| Bedroom 1 | 16x13.5 | 214.67 ft² |
| Bedroom 2 | 11.5x10.5 | 118.92 ft² |
| Bedroom 3 | 11x10 | 121 ft² |
| Lower | Size | ft² |
|---|---|---|
| Storage | 16x13 | 256 ft² |
| Garage | 23x21 | 529 ft² |
LOT
Acres: N/A
Lot Size Dim.: 64x174x67x174
Longitude: 45.1028
Latitude: -93.4373
Zoning: Residential-Single Family
FINANCIAL & TAXES
Tax year: 2025
Tax annual amount: $4,153
MISCELLANEOUS
Fuel System: N/A
Sewer System: City Sewer/Connected
Water System: City Water/Connected
ADDITIONAL INFORMATION
MLS#: NST7768987
Listing Brokerage: RE/MAX Results

ID: 4049108
Published: August 28, 2025
Last Update: August 28, 2025
Views: 1






