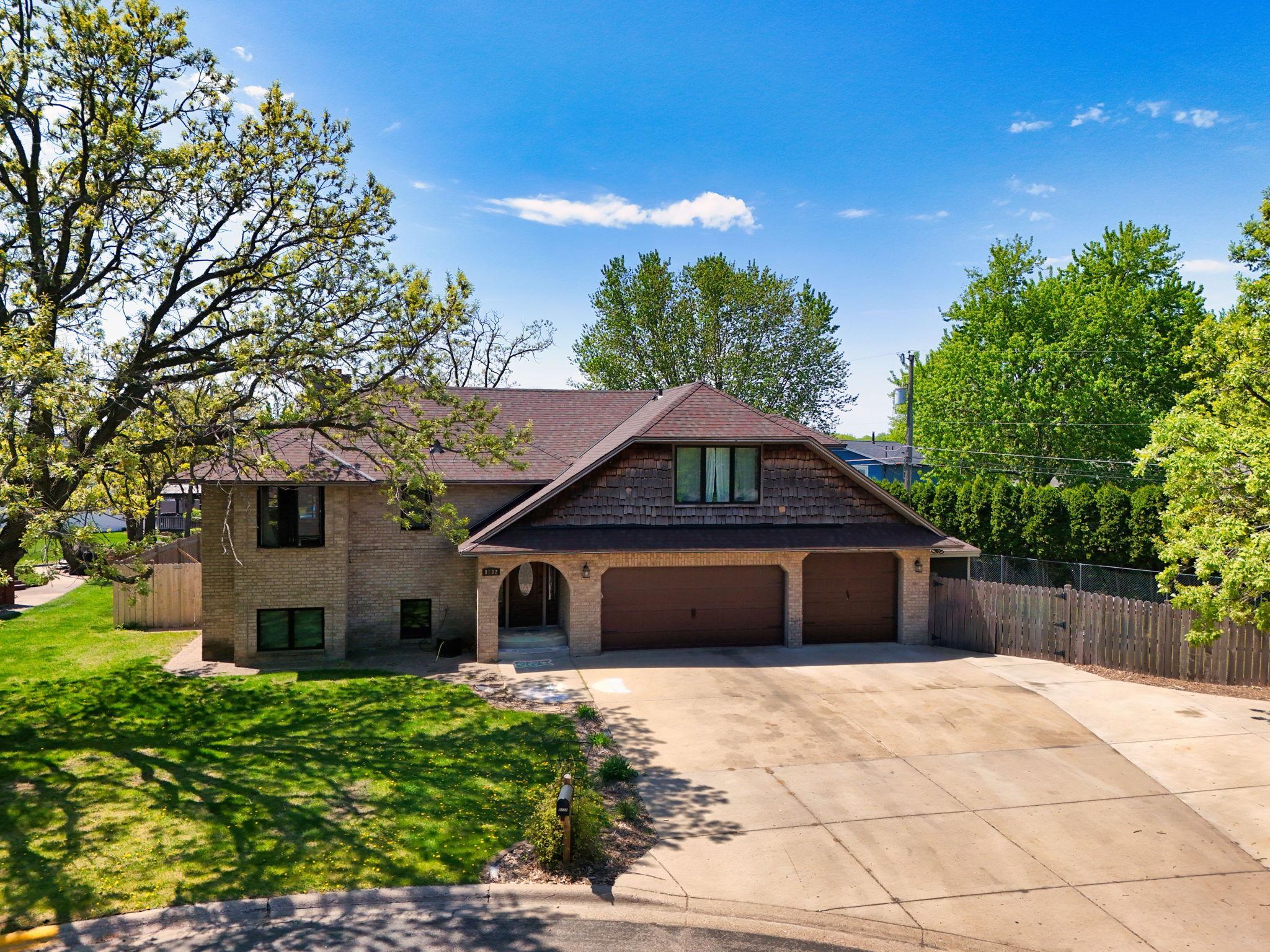8132 FILLMORE STREET
8132 Fillmore Street, Minneapolis (Spring Lake Park), 55432, MN
-
Price: $475,000
-
Status type: For Sale
-
Neighborhood: Fairview Court 2nd
Bedrooms: 4
Property Size :2871
-
Listing Agent: NST11236,NST108010
-
Property type : Single Family Residence
-
Zip code: 55432
-
Street: 8132 Fillmore Street
-
Street: 8132 Fillmore Street
Bathrooms: 4
Year: 1990
Listing Brokerage: Keller Williams Integrity Realty
FEATURES
- Range
- Refrigerator
- Washer
- Dryer
- Microwave
- Dishwasher
- Disposal
- Stainless Steel Appliances
DETAILS
Welcome home to 8132 Fillmore St NE in Spring Lake Park, a well-maintained 4-bedroom, 4-bath, 3-car garage, 3,600+ sqft and thoughtful updates throughout! Enjoy a remodeled kitchen with stainless steel appliances, vaulted ceilings, huge center island and a spacious layout perfect for entertaining & everyday living. The primary suite features a walk-in closet and a beautifully updated bath (2021). Marvin front windows were replaced in 2019, and NEW ROOF is currently being installed—adding long-term value and peace of mind. Step outside to a private backyard retreat with mature landscaping, a tranquil water feature, a covered walk-out patio, and a built-in fire pit—ideal for entertaining year-round. Conveniently located near Spring Lake Park High School, Hy-Vee, NorthTown Mall, and with easy access to major highways. Enjoy nearby parks like Lakeside Commons and Able Park, plus local attractions including the National Sports Center and TPC Twin Cities. A perfect blend of comfort, quality, and location. This home is ready to welcome its next chapter!
INTERIOR
Bedrooms: 4
Fin ft² / Living Area: 2871 ft²
Below Ground Living: 1249ft²
Bathrooms: 4
Above Ground Living: 1622ft²
-
Basement Details: Finished,
Appliances Included:
-
- Range
- Refrigerator
- Washer
- Dryer
- Microwave
- Dishwasher
- Disposal
- Stainless Steel Appliances
EXTERIOR
Air Conditioning: Central Air
Garage Spaces: 3
Construction Materials: N/A
Foundation Size: 1622ft²
Unit Amenities:
-
- Patio
- Kitchen Window
- Deck
- Natural Woodwork
- Hardwood Floors
- Walk-In Closet
- Vaulted Ceiling(s)
- Washer/Dryer Hookup
- Sauna
- Paneled Doors
- Kitchen Center Island
- Tile Floors
- Primary Bedroom Walk-In Closet
Heating System:
-
- Forced Air
- Fireplace(s)
ROOMS
| Second | Size | ft² |
|---|---|---|
| Kitchen | 14x23 | 196 ft² |
| Dining Room | 12x10 | 144 ft² |
| Living Room | 13x17 | 169 ft² |
| Bedroom 1 | 13x15 | 169 ft² |
| Primary Bathroom | 17x8 | 289 ft² |
| Bedroom 2 | 14x17 | 196 ft² |
| Bedroom 3 | 14x10 | 196 ft² |
| Bathroom | 11x6 | 121 ft² |
| Lower | Size | ft² |
|---|---|---|
| Recreation Room | 28x25 | 784 ft² |
| Exercise Room | 13x9 | 169 ft² |
| Bedroom 4 | 12x16 | 144 ft² |
| Bathroom | 7x10 | 49 ft² |
| Laundry | 13x9 | 169 ft² |
| Storage | 8x10 | 64 ft² |
| Storage | 20x10 | 400 ft² |
| Garage | 29x23 | 841 ft² |
LOT
Acres: N/A
Lot Size Dim.: 96x124x35x170x80
Longitude: 45.1157
Latitude: -93.2437
Zoning: Residential-Single Family
FINANCIAL & TAXES
Tax year: 2025
Tax annual amount: $6,614
MISCELLANEOUS
Fuel System: N/A
Sewer System: City Sewer/Connected
Water System: City Water/Connected
ADITIONAL INFORMATION
MLS#: NST7741107
Listing Brokerage: Keller Williams Integrity Realty

ID: 3829563
Published: May 16, 2025
Last Update: May 16, 2025
Views: 1






