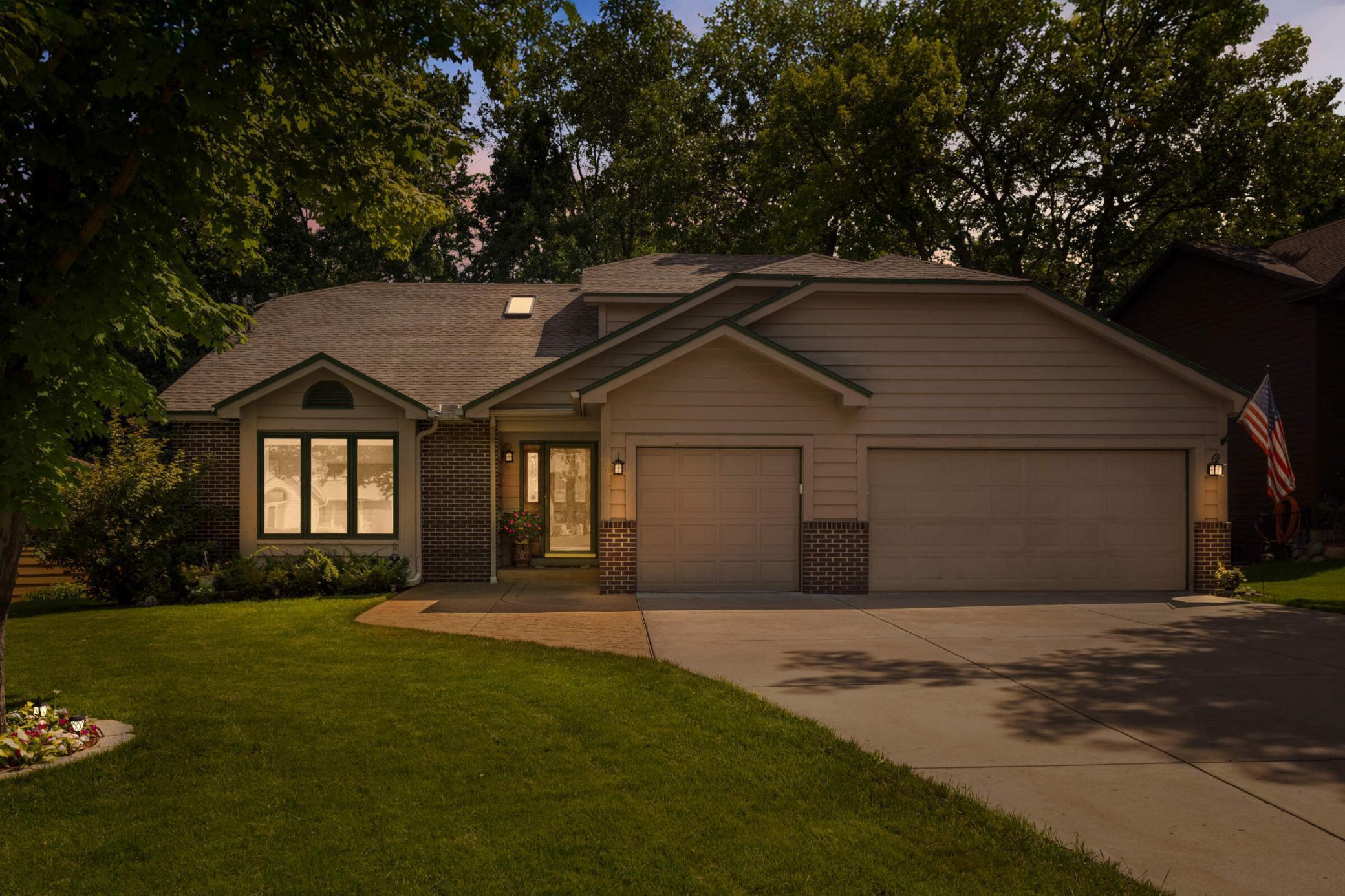813 SPRINGHILL DRIVE
813 Springhill Drive, Burnsville, 55306, MN
-
Price: $485,000
-
Status type: For Sale
-
City: Burnsville
-
Neighborhood: Southcross Woods
Bedrooms: 4
Property Size :3024
-
Listing Agent: NST16483,NST226639
-
Property type : Single Family Residence
-
Zip code: 55306
-
Street: 813 Springhill Drive
-
Street: 813 Springhill Drive
Bathrooms: 3
Year: 1986
Listing Brokerage: Edina Realty, Inc.
FEATURES
- Refrigerator
- Washer
- Dryer
- Microwave
- Exhaust Fan
- Dishwasher
- Water Softener Owned
- Disposal
- Freezer
- Cooktop
- Wall Oven
- Gas Water Heater
- Stainless Steel Appliances
DETAILS
Welcome to Southcross Woods - a high-demand neighborhood in Burnsville with top-rated District 196 schools just steps from the park and minutes from both 35E and 35W. This spacious 2-story former model home has been thoughtfully maintained and offers 4 bedrooms, 3 bathrooms, and a 3-car garage. The main floor features a large primary suite with vaulted ceilings, ensuite bathroom with whirlpool tub, and direct access to the deck for your morning coffee! The heart of the home is the open kitchen and dining area, filled with natural light from oversized skylights and designed for both daily living and entertaining. The large screened porch extends your living space and provides the perfect spot to enjoy Minnesota summer evenings. Beautifully landscaped yard. Upgrades include stainless steel appliances, newer washer/dryer, updated HVAC (2023), and updated hot water heater (2023). The lower level boasts high ceilings, a spacious family room, oversized laundry area, and is already set up for a future bathroom. Two non-conforming bedrooms offer the opportunity to easily add a 5th and 6th bedroom with egress windows. This home offers the space, flexibility, and community you've been searching for! Welcome Home!
INTERIOR
Bedrooms: 4
Fin ft² / Living Area: 3024 ft²
Below Ground Living: 700ft²
Bathrooms: 3
Above Ground Living: 2324ft²
-
Basement Details: Finished, Storage Space,
Appliances Included:
-
- Refrigerator
- Washer
- Dryer
- Microwave
- Exhaust Fan
- Dishwasher
- Water Softener Owned
- Disposal
- Freezer
- Cooktop
- Wall Oven
- Gas Water Heater
- Stainless Steel Appliances
EXTERIOR
Air Conditioning: Central Air
Garage Spaces: 3
Construction Materials: N/A
Foundation Size: 1464ft²
Unit Amenities:
-
- Deck
- Natural Woodwork
- Vaulted Ceiling(s)
- Skylight
- Tile Floors
- Main Floor Primary Bedroom
- Primary Bedroom Walk-In Closet
Heating System:
-
- Forced Air
ROOMS
| Main | Size | ft² |
|---|---|---|
| Living Room | 16x12 | 256 ft² |
| Dining Room | 12x10 | 144 ft² |
| Family Room | 19x11 | 361 ft² |
| Kitchen | 20x10 | 400 ft² |
| Bedroom 1 | 18x16 | 324 ft² |
| Screened Porch | 14x12 | 196 ft² |
| Upper | Size | ft² |
|---|---|---|
| Bedroom 2 | 14x10 | 196 ft² |
| Bedroom 3 | 13x10 | 169 ft² |
| Bedroom 4 | 16x10 | 256 ft² |
| Lower | Size | ft² |
|---|---|---|
| Laundry | 17x8 | 289 ft² |
| Recreation Room | 18x17 | 324 ft² |
| Non-Egress | 12x10 | 144 ft² |
LOT
Acres: N/A
Lot Size Dim.: 120x133x37x127
Longitude: 44.7348
Latitude: -93.262
Zoning: Residential-Single Family
FINANCIAL & TAXES
Tax year: 2025
Tax annual amount: $5,612
MISCELLANEOUS
Fuel System: N/A
Sewer System: City Sewer/Connected
Water System: City Water/Connected
ADDITIONAL INFORMATION
MLS#: NST7785098
Listing Brokerage: Edina Realty, Inc.

ID: 4035235
Published: August 23, 2025
Last Update: August 23, 2025
Views: 1






