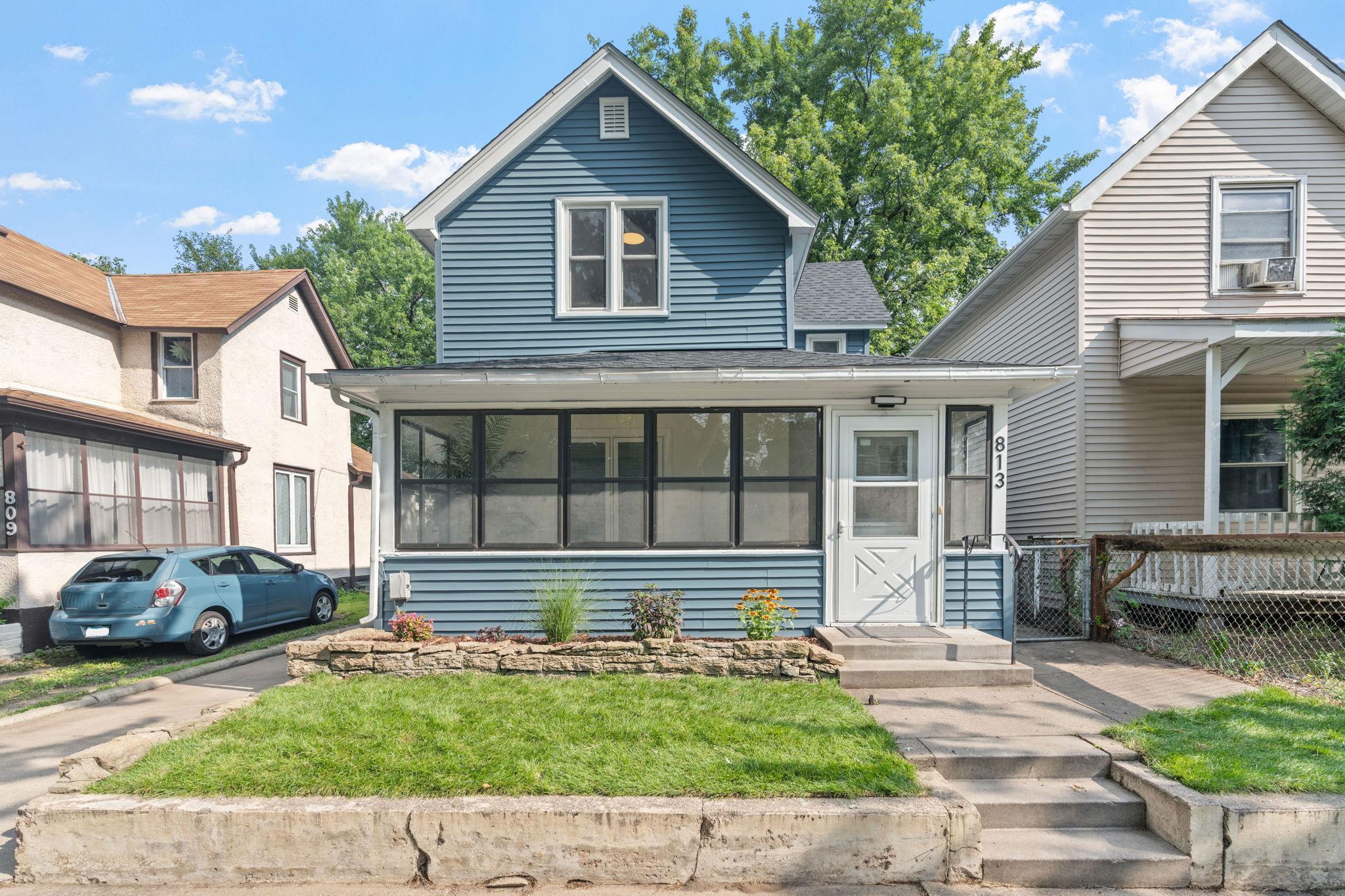813 26TH AVENUE
813 26th Avenue, Minneapolis, 55418, MN
-
Price: $325,000
-
Status type: For Sale
-
City: Minneapolis
-
Neighborhood: Holland
Bedrooms: 3
Property Size :1209
-
Listing Agent: NST71003,NST112326
-
Property type : Single Family Residence
-
Zip code: 55418
-
Street: 813 26th Avenue
-
Street: 813 26th Avenue
Bathrooms: 2
Year: 1900
Listing Brokerage: Rize Realty
FEATURES
- Range
- Refrigerator
- Washer
- Dryer
- Dishwasher
DETAILS
Step into this stylishly updated 3-bed, 2-bath home with fresh modern finishes throughout, including a new roof & siding (2025), brand-new kitchen with quartz countertops and stainless appliances, and all-new flooring. Enjoy Minnesota summers in your fully fenced backyard along with a detached garage with a workshop space for hobbies or storage. Located in vibrant Northeast, you’re just minutes from neighborhood coffee shops, breweries, art studios, and popular eateries. Walk or bike to the Mississippi Riverfront, explore local farmers markets, or take a quick drive to downtown Minneapolis for work or entertainment.
INTERIOR
Bedrooms: 3
Fin ft² / Living Area: 1209 ft²
Below Ground Living: N/A
Bathrooms: 2
Above Ground Living: 1209ft²
-
Basement Details: Full,
Appliances Included:
-
- Range
- Refrigerator
- Washer
- Dryer
- Dishwasher
EXTERIOR
Air Conditioning: Central Air
Garage Spaces: 1
Construction Materials: N/A
Foundation Size: 741ft²
Unit Amenities:
-
Heating System:
-
- Forced Air
ROOMS
| Main | Size | ft² |
|---|---|---|
| Living Room | 12x13 | 144 ft² |
| Dining Room | n/a | 0 ft² |
| Family Room | n/a | 0 ft² |
| Kitchen | 10x19 | 100 ft² |
| Bedroom 1 | 10x12 | 100 ft² |
| Laundry | 8x8 | 64 ft² |
| Porch | 5x19 | 25 ft² |
| Upper | Size | ft² |
|---|---|---|
| Bedroom 2 | 11x13 | 121 ft² |
| Bedroom 3 | 10x15 | 100 ft² |
LOT
Acres: N/A
Lot Size Dim.: 31x94
Longitude: 45.0152
Latitude: -93.2502
Zoning: Residential-Single Family
FINANCIAL & TAXES
Tax year: 2025
Tax annual amount: $3,034
MISCELLANEOUS
Fuel System: N/A
Sewer System: City Sewer/Connected
Water System: City Water/Connected
ADDITIONAL INFORMATION
MLS#: NST7815154
Listing Brokerage: Rize Realty

ID: 4212937
Published: October 15, 2025
Last Update: October 15, 2025
Views: 2






