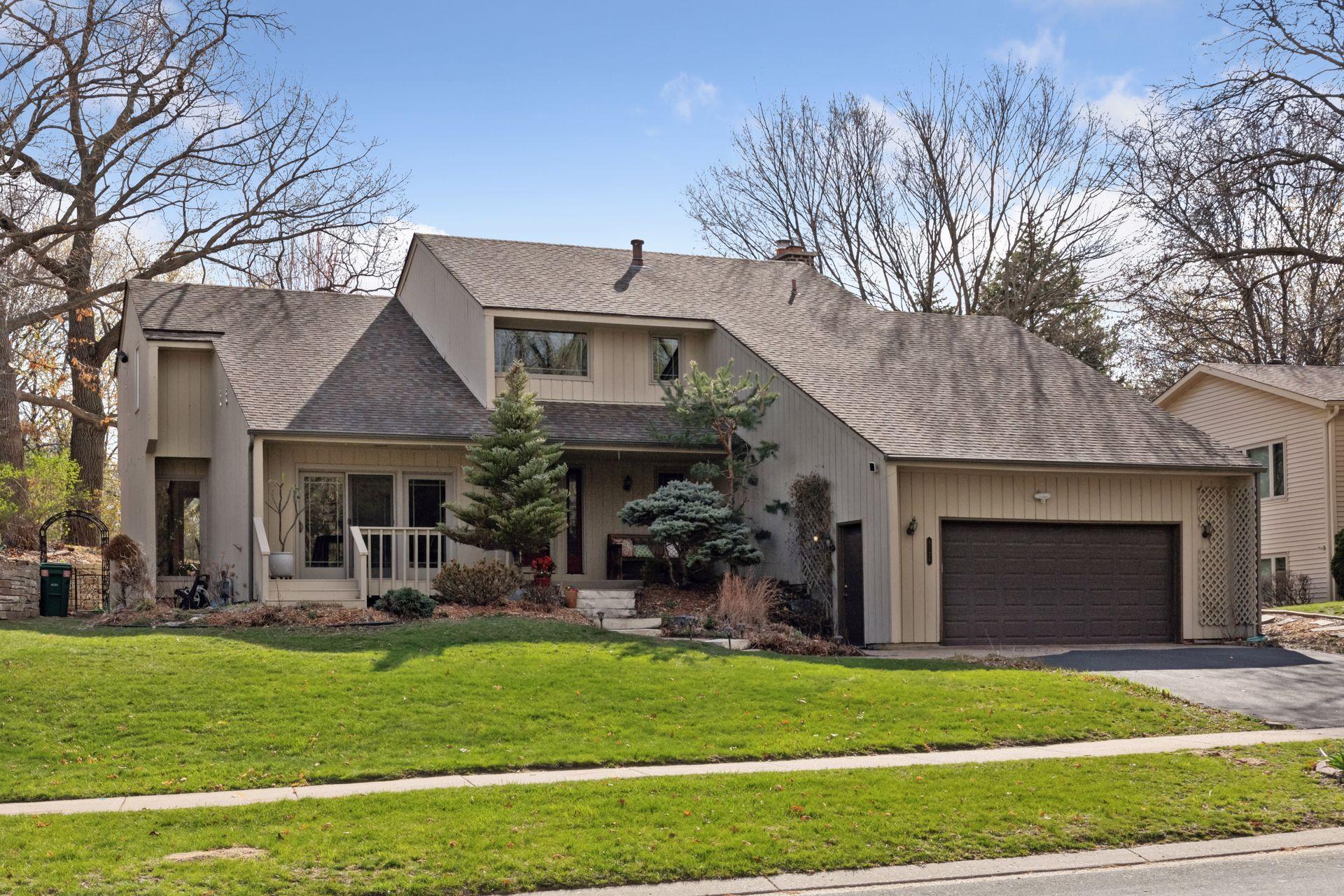8124 TIERNEYS WOODS ROAD
8124 Tierneys Woods Road, Minneapolis (Bloomington), 55438, MN
-
Price: $599,900
-
Status type: For Sale
-
Neighborhood: Tierneys Woods
Bedrooms: 4
Property Size :2755
-
Listing Agent: NST26146,NST113918
-
Property type : Single Family Residence
-
Zip code: 55438
-
Street: 8124 Tierneys Woods Road
-
Street: 8124 Tierneys Woods Road
Bathrooms: 4
Year: 1980
Listing Brokerage: Exp Realty, LLC.
FEATURES
- Range
- Refrigerator
- Washer
- Dryer
- Exhaust Fan
- Dishwasher
DETAILS
Nestled in the prestigious Tierneys Woods neighborhood, this stunning residence offers a rare combination of timeless elegance, modern amenities, and serene natural beauty. With 4 bedrooms, 4 bathrooms, and 2700 square feet of meticulously designed living space, this home is an entertainer’s dream and a peaceful haven all in one. Step inside to discover soaring ceilings, expansive windows, and thoughtful architectural details throughout. The gourmet kitchen is a chef’s delight, featuring custom cabinetry, stainless steel appliances, granite countertops, and a large center island perfect for hosting guests. The main-level living area is warm and inviting with a gas fireplace, hardwood floors, 3 seasons porch, main level laundry, and access to a spacious deck overlooking a wooded backdrop. The formal dining room, and large family room add both style and function to the first floor. The luxurious primary suite is a private retreat featuring a spa-like ensuite, walk-in shower, dual vanities, and an oversized walk-in closet. Additional bedrooms are generously sized with ample storage and natural light. The lower level offers a versatile living space ideal for entertaining or multi-generational living. Enjoy a large family room with wood burning fireplace, game/workout room, large storage area and a 3/4 bath. The backyard is on a beautifully landscaped lot surrounded by mature trees and lush greenery, the backyard offers unmatched privacy and tranquility. Enjoy coffee on the deck, summer evenings by the fire pit, explore Bush Lake and have direct access to biking paths throughout Hyland Park.
INTERIOR
Bedrooms: 4
Fin ft² / Living Area: 2755 ft²
Below Ground Living: 380ft²
Bathrooms: 4
Above Ground Living: 2375ft²
-
Basement Details: Finished, Full,
Appliances Included:
-
- Range
- Refrigerator
- Washer
- Dryer
- Exhaust Fan
- Dishwasher
EXTERIOR
Air Conditioning: Central Air
Garage Spaces: 2
Construction Materials: N/A
Foundation Size: 1349ft²
Unit Amenities:
-
Heating System:
-
- Forced Air
ROOMS
| Main | Size | ft² |
|---|---|---|
| Living Room | 16X15 | 256 ft² |
| Dining Room | 13X11 | 169 ft² |
| Family Room | 17X16 | 289 ft² |
| Kitchen | 18X12 | 324 ft² |
| Deck | 13X13 | 169 ft² |
| Porch | 15X13 | 225 ft² |
| Upper | Size | ft² |
|---|---|---|
| Bedroom 1 | 17X12 | 289 ft² |
| Bedroom 2 | 11X10 | 121 ft² |
| Bedroom 3 | 11X10 | 121 ft² |
| Bedroom 4 | 14X10 | 196 ft² |
| Deck | 15X13 | 225 ft² |
| Basement | Size | ft² |
|---|---|---|
| Living Room | 14x12 | 196 ft² |
| Flex Room | 16X15 | 256 ft² |
LOT
Acres: N/A
Lot Size Dim.: E148X183X51X157
Longitude: 44.8556
Latitude: -93.3891
Zoning: Residential-Single Family
FINANCIAL & TAXES
Tax year: 2024
Tax annual amount: $7,391
MISCELLANEOUS
Fuel System: N/A
Sewer System: City Sewer/Connected
Water System: City Water/Connected
ADITIONAL INFORMATION
MLS#: NST7729133
Listing Brokerage: Exp Realty, LLC.

ID: 3573654
Published: May 01, 2025
Last Update: May 01, 2025
Views: 1






