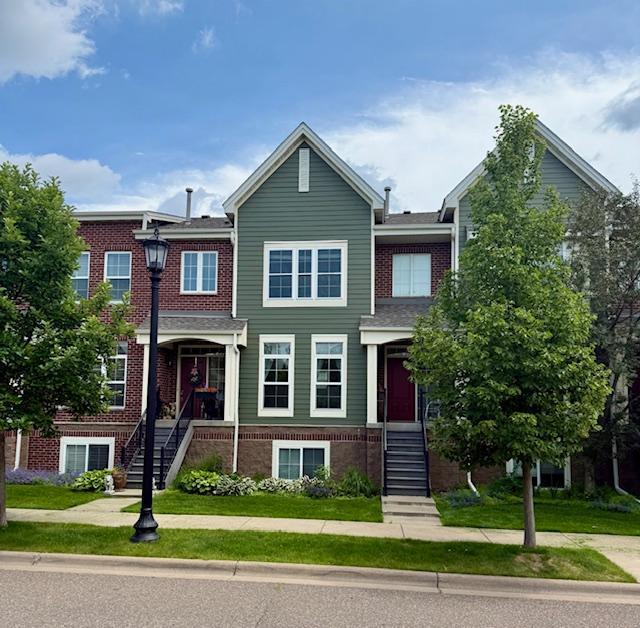8124 OAKVIEW LANE
8124 Oakview Lane, Osseo (Maple Grove), 55369, MN
-
Price: $349,900
-
Status type: For Sale
-
City: Osseo (Maple Grove)
-
Neighborhood: Cic 1264 The Bridges At Arbor Lake I
Bedrooms: 2
Property Size :1858
-
Listing Agent: NST26146,NST79827
-
Property type : Townhouse Side x Side
-
Zip code: 55369
-
Street: 8124 Oakview Lane
-
Street: 8124 Oakview Lane
Bathrooms: 3
Year: 2006
Listing Brokerage: Exp Realty, LLC.
FEATURES
- Range
- Washer
- Dryer
- Microwave
- Dishwasher
- Water Softener Owned
- Disposal
- Gas Water Heater
- Stainless Steel Appliances
DETAILS
UNBEATABLE LOCATION! CLASSY TOWNHOME! Highly sought-after Bridges of Arbor Lakes Community. Abuts AWARD WINNING CENTRAL PARK offering picturesque walking/biking paths & Arbor Lakes Shoppes within walking distance. A truly picturesque, aesthetically beautiful community you will be proud to call home! QUALITY OPUS BUILT hard to find FRONT to BACK style which ALLOWS TONS of NATURAL LIGHT. Perfectly situated with east/west exposure-enjoy SUNSETS from the covered front porch & formal DR & SUNRISE from the TREE TOP DECK & kitchen/living rooms. OPEN PLAN features real HDWD FLRS, kitchen w/ breakfast bar overlooking deck with an elegant focal point being the GAS F/P highlighted on each side w/ built in cabinetry/display. The recently added CUSTOM WOOD MANTLE above the F/P adds to the appeal. UL offers a LOFT~ office/den or convert to a 3rd BR. Primary suite has it own bath & walk in closet. FLEX SPACE TO suit a variety of family needs-LL FAMILY ROOM to use as you desire-3rd BR, office, hobby room, bar room & offers daylight lookout window. The 510 SQ Ft GARAGE is a bonus & accommodates the Sellers HUGE & TALL truck! Recent UPGRADES to this home include professionally enameled kitchen cabinetry with added pulls, QUARTZ COUNTERTOPS new garage door, attractive LG- SS kitchen appliances-French door refrigerator with water/icemaker, dishwasher, microwave & a GAS STOVE, 12 yr Rheem water heater (2024-$1,750), fresh paint throughout, new garage door & maintenance free decking. Notice the location of this home within the association-this one has green space, in the front yard, IS OPUS BUILT (unlike the interior units) w/EZ guest parking! Other nearby amenities include Bridges Playlot w/ gazebo & playset, Lifetime Fitness, the library, downtown Main Street, and the shopping and dining options at The Shoppes & Fountains of Arbor Lakes with every shopping experience/restaurant, salon, business, coffee shops, etc…. all within walking distance. Best location for convenience in the entire Twin Cities. Schedule your tour today! PROFESSIONAL PHOTOS COMING FRIDAY EVENING.
INTERIOR
Bedrooms: 2
Fin ft² / Living Area: 1858 ft²
Below Ground Living: 282ft²
Bathrooms: 3
Above Ground Living: 1576ft²
-
Basement Details: Daylight/Lookout Windows, Egress Window(s), Finished,
Appliances Included:
-
- Range
- Washer
- Dryer
- Microwave
- Dishwasher
- Water Softener Owned
- Disposal
- Gas Water Heater
- Stainless Steel Appliances
EXTERIOR
Air Conditioning: Central Air
Garage Spaces: 2
Construction Materials: N/A
Foundation Size: 786ft²
Unit Amenities:
-
Heating System:
-
- Forced Air
ROOMS
| Main | Size | ft² |
|---|---|---|
| Living Room | 20X12 | 400 ft² |
| Kitchen | 12X11 | 144 ft² |
| Foyer | 4X6 | 16 ft² |
| Porch | n/a | 0 ft² |
| Deck | n/a | 0 ft² |
| n/a | Size | ft² |
|---|---|---|
| Dining Room | 13X12 | 169 ft² |
| Lower | Size | ft² |
|---|---|---|
| Family Room | 14X12 | 196 ft² |
| Upper | Size | ft² |
|---|---|---|
| Bedroom 1 | 14X13 | 196 ft² |
| Bedroom 2 | 12X12 | 144 ft² |
| Loft | 10X9 | 100 ft² |
LOT
Acres: N/A
Lot Size Dim.: 70X152
Longitude: 45.1023
Latitude: -93.4371
Zoning: Residential-Single Family
FINANCIAL & TAXES
Tax year: 2025
Tax annual amount: $4,028
MISCELLANEOUS
Fuel System: N/A
Sewer System: City Sewer/Connected
Water System: City Water/Connected
ADITIONAL INFORMATION
MLS#: NST7762184
Listing Brokerage: Exp Realty, LLC.

ID: 3833348
Published: June 27, 2025
Last Update: June 27, 2025
Views: 1






