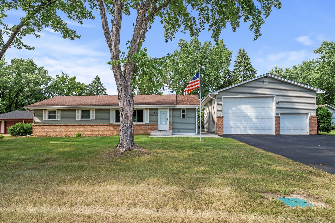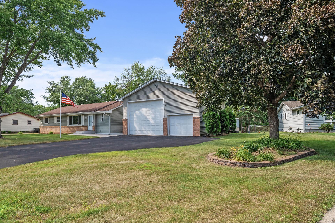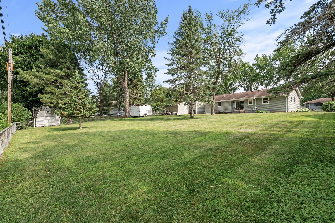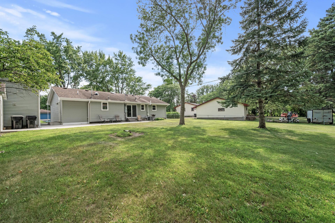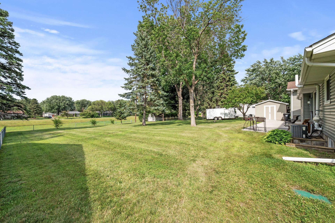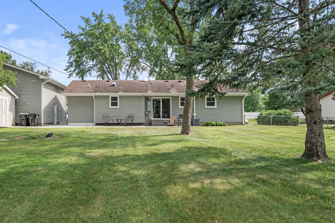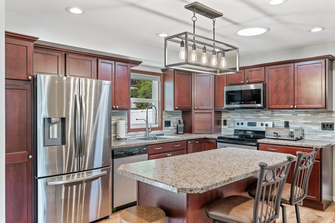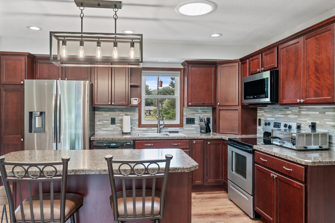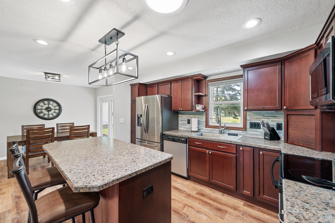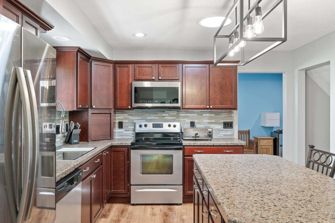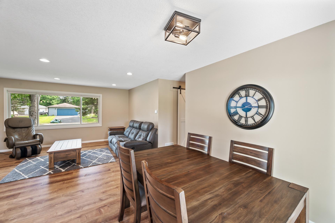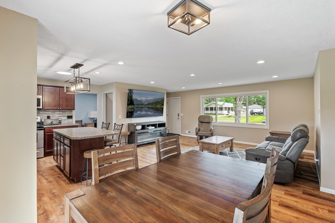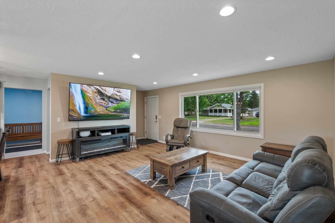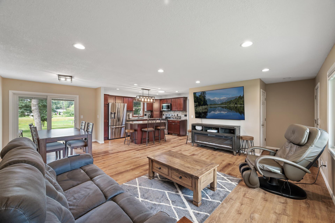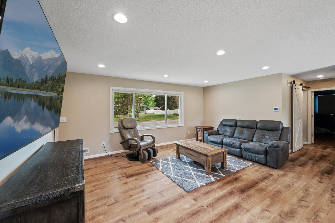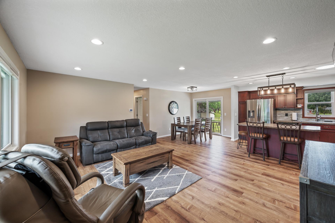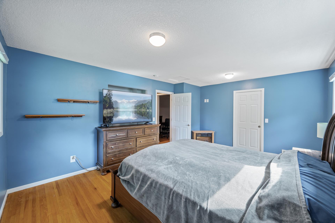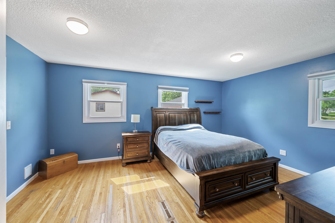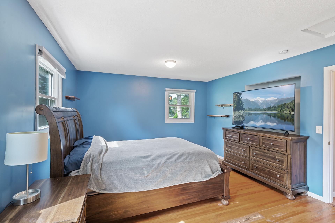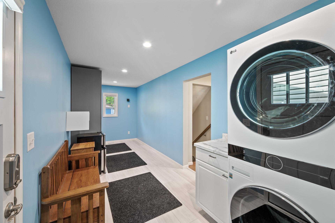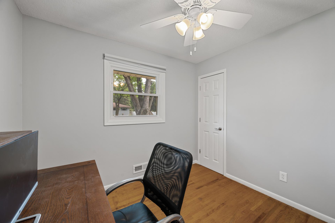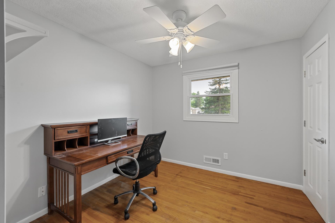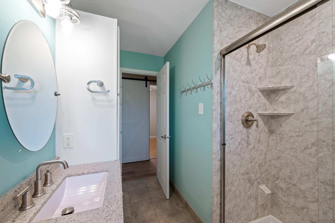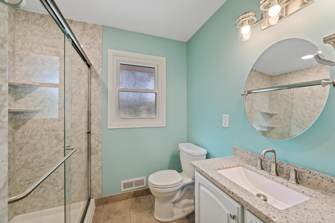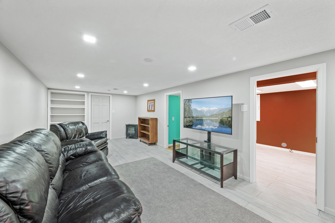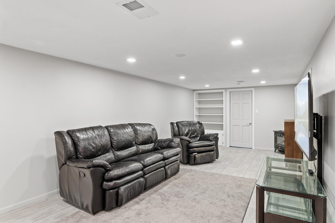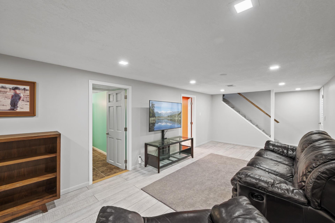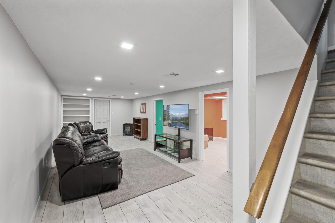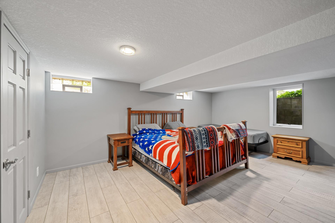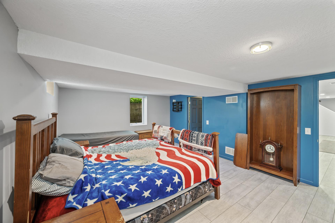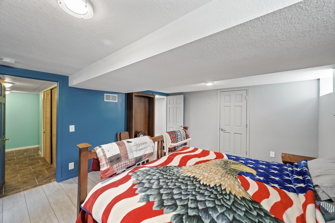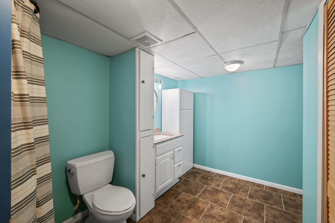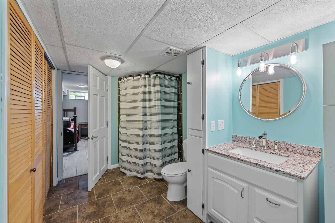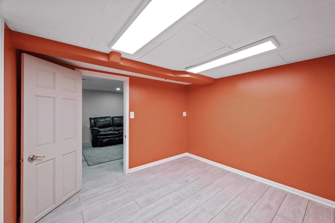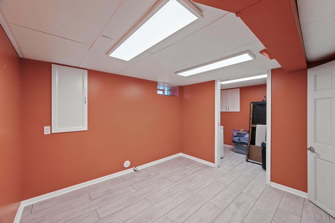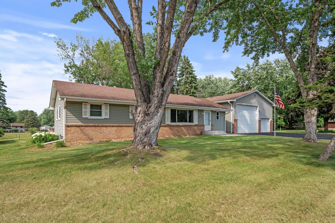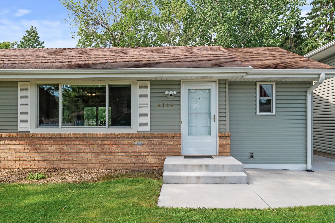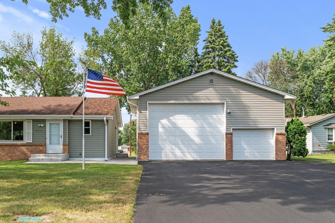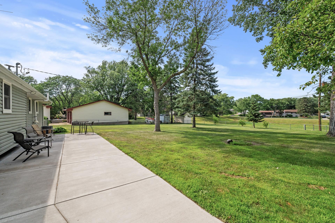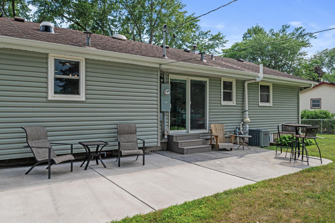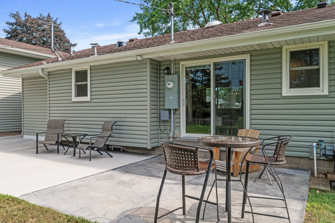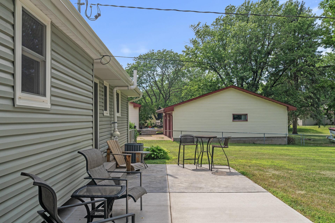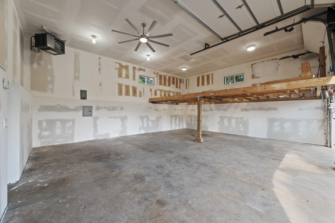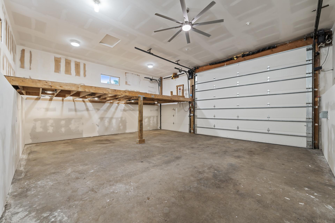8124 115TH LANE
8124 115th Lane, Champlin, 55316, MN
-
Price: $449,900
-
Status type: For Sale
-
City: Champlin
-
Neighborhood: Northland Acres 5th Add
Bedrooms: 3
Property Size :2330
-
Listing Agent: NST48096,NST87186
-
Property type : Single Family Residence
-
Zip code: 55316
-
Street: 8124 115th Lane
-
Street: 8124 115th Lane
Bathrooms: 2
Year: 1966
Listing Brokerage: 10K Realty
FEATURES
- Range
- Refrigerator
- Washer
- Dryer
- Microwave
- Exhaust Fan
- Dishwasher
- Water Softener Owned
- Disposal
- Humidifier
- Electronic Air Filter
- Gas Water Heater
- Stainless Steel Appliances
DETAILS
Welcome to this beautifully updated 3-bedroom, 2-bath home. Main level features 2 Bedrooms, bath, updated kitchen, walkout to large stamped concrete patio to fenced in yard. An oversized heated and insulated garage with 12 ft door, ample space for storage or projects. Inside features newer flooring and paint for a modern, move-in-ready feel. AC, Furnace and Water Softener new in 2021. Located close to parks, schools, and local amenities, this home offers both comfort and convenience—an ideal place to call home!
INTERIOR
Bedrooms: 3
Fin ft² / Living Area: 2330 ft²
Below Ground Living: 1058ft²
Bathrooms: 2
Above Ground Living: 1272ft²
-
Basement Details: Finished, Full,
Appliances Included:
-
- Range
- Refrigerator
- Washer
- Dryer
- Microwave
- Exhaust Fan
- Dishwasher
- Water Softener Owned
- Disposal
- Humidifier
- Electronic Air Filter
- Gas Water Heater
- Stainless Steel Appliances
EXTERIOR
Air Conditioning: Central Air
Garage Spaces: 3
Construction Materials: N/A
Foundation Size: 1272ft²
Unit Amenities:
-
Heating System:
-
- Forced Air
ROOMS
| Main | Size | ft² |
|---|---|---|
| Living Room | 12x17 | 144 ft² |
| Dining Room | 10x9 | 100 ft² |
| Kitchen | 13x12 | 169 ft² |
| Bedroom 1 | 17x13 | 289 ft² |
| Bedroom 2 | 10x9 | 100 ft² |
| Mud Room | 22x7 | 484 ft² |
| Lower | Size | ft² |
|---|---|---|
| Family Room | 25x11 | 625 ft² |
| Bedroom 3 | 13x18 | 169 ft² |
| Hobby Room | 10x10 | 100 ft² |
LOT
Acres: N/A
Lot Size Dim.: 75x144x148x160
Longitude: 45.1626
Latitude: -93.3841
Zoning: Residential-Single Family
FINANCIAL & TAXES
Tax year: 2025
Tax annual amount: $4,169
MISCELLANEOUS
Fuel System: N/A
Sewer System: City Sewer/Connected
Water System: City Water/Connected,Well
ADDITIONAL INFORMATION
MLS#: NST7774172
Listing Brokerage: 10K Realty

ID: 3897282
Published: July 16, 2025
Last Update: July 16, 2025
Views: 4


