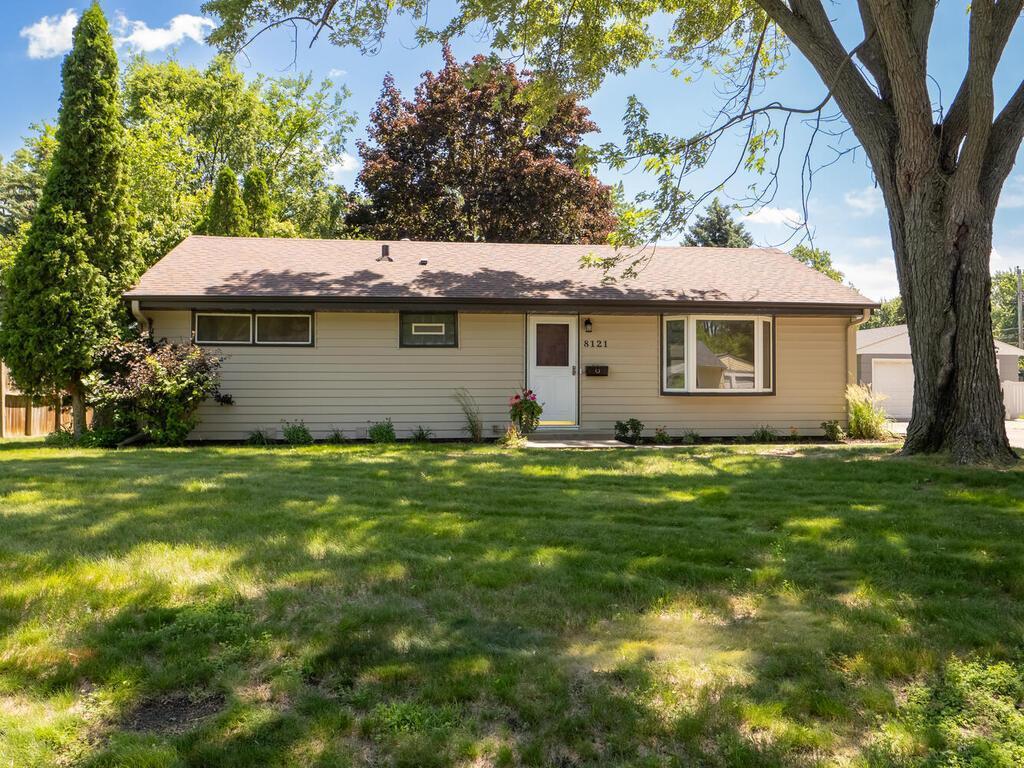8121 CLINTON AVENUE
8121 Clinton Avenue, Bloomington, 55420, MN
-
Price: $325,000
-
Status type: For Sale
-
City: Bloomington
-
Neighborhood: Marvin H Andersons 1st Add
Bedrooms: 3
Property Size :1690
-
Listing Agent: NST16645,NST79467
-
Property type : Single Family Residence
-
Zip code: 55420
-
Street: 8121 Clinton Avenue
-
Street: 8121 Clinton Avenue
Bathrooms: 2
Year: 1953
Listing Brokerage: Coldwell Banker Burnet
FEATURES
- Range
- Refrigerator
- Washer
- Dryer
- Microwave
- Exhaust Fan
- Dishwasher
- Disposal
- Gas Water Heater
DETAILS
This 3 bedroom, 2 bath, 2 car garage is in a desirable neighborhood of East Bloomington. Seller has made numerous updates during their ownership. All bedrooms on main floor! Home has original hardwood floors throughout the main level to include all bedrooms, hallway and living room, new paint, A/C with transferable warranty, updated kitchen counters, backsplash and flooring with sliding patio doors leading to the 3 seasons porch. Living room offers large bay window for more natural light, tiled entry and coat closet. Majority of light fixtures on the main floor and 4 windows have been replaced. Lower-level family room includes a new ceiling, recessed lighting and carpet, also bonus room, laundry, storage and second bath. Updates over the years include roof on home and garage (less then 10 years), siding, soffits, gutters, driveway, concrete sidewalk in front and concrete in backyard, stove vent, bathroom venting and glass window. Oversized 3 seasons porch with vaulted ceilings and walls of windows leads to the large backyard with pergola/wood patio, multiple gardens, and bonfires pit for entertaining family and friends. Double garage!!! Close to schools, shopping, highways and airport.
INTERIOR
Bedrooms: 3
Fin ft² / Living Area: 1690 ft²
Below Ground Living: 624ft²
Bathrooms: 2
Above Ground Living: 1066ft²
-
Basement Details: Block, Daylight/Lookout Windows, Concrete, Partially Finished, Storage Space,
Appliances Included:
-
- Range
- Refrigerator
- Washer
- Dryer
- Microwave
- Exhaust Fan
- Dishwasher
- Disposal
- Gas Water Heater
EXTERIOR
Air Conditioning: Central Air
Garage Spaces: 2
Construction Materials: N/A
Foundation Size: 1056ft²
Unit Amenities:
-
- Kitchen Window
- Deck
- Porch
- Natural Woodwork
- Hardwood Floors
- Ceiling Fan(s)
- Washer/Dryer Hookup
- Satelite Dish
Heating System:
-
- Forced Air
ROOMS
| Main | Size | ft² |
|---|---|---|
| Kitchen | 17x11 | 289 ft² |
| Living Room | 22x12 | 484 ft² |
| Bedroom 1 | 15x12 | 225 ft² |
| Bedroom 2 | 12x11 | 144 ft² |
| Bedroom 3 | 12x11 | 144 ft² |
| Three Season Porch | 18x12 | 324 ft² |
| Lower | Size | ft² |
|---|---|---|
| Amusement Room | 27x12 | 729 ft² |
| Bonus Room | 12x11 | 144 ft² |
| Laundry | 16x13 | 256 ft² |
| Storage | 10x8 | 100 ft² |
LOT
Acres: N/A
Lot Size Dim.: irregular
Longitude: 44.8562
Latitude: -93.2716
Zoning: Residential-Single Family
FINANCIAL & TAXES
Tax year: 2024
Tax annual amount: $3,316
MISCELLANEOUS
Fuel System: N/A
Sewer System: City Sewer/Connected
Water System: City Water/Connected
ADITIONAL INFORMATION
MLS#: NST7765957
Listing Brokerage: Coldwell Banker Burnet

ID: 3848147
Published: July 02, 2025
Last Update: July 02, 2025
Views: 1






