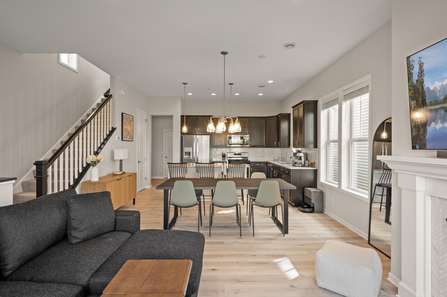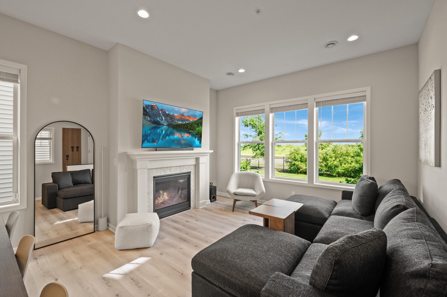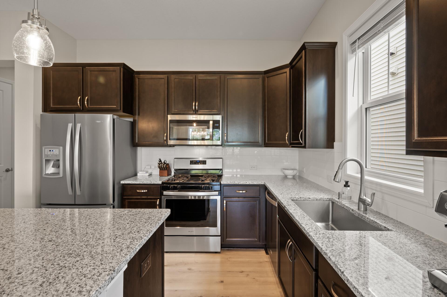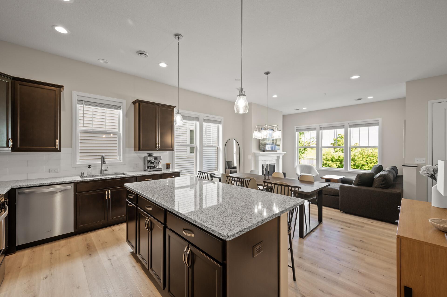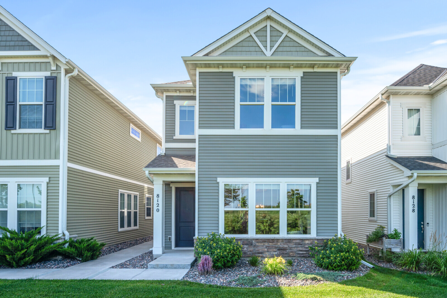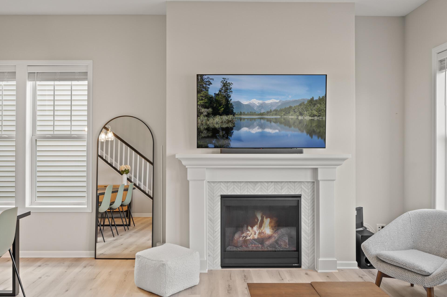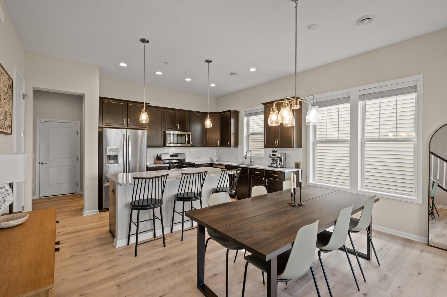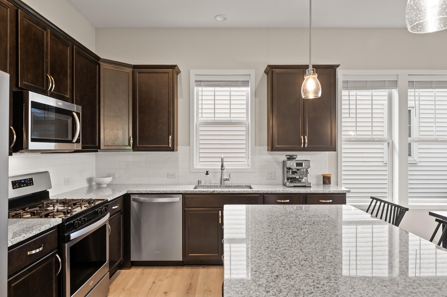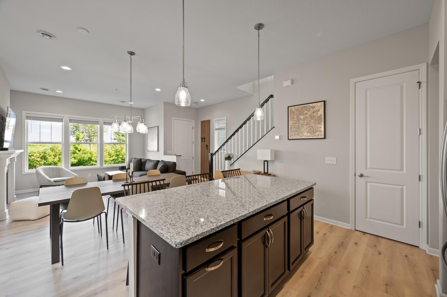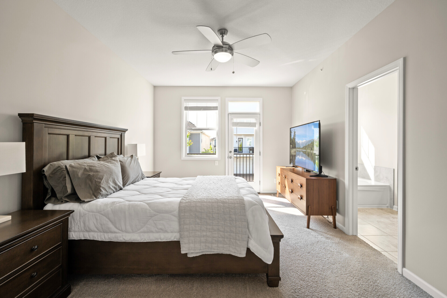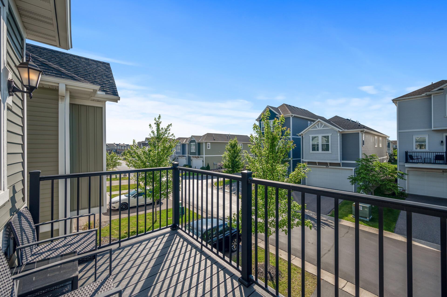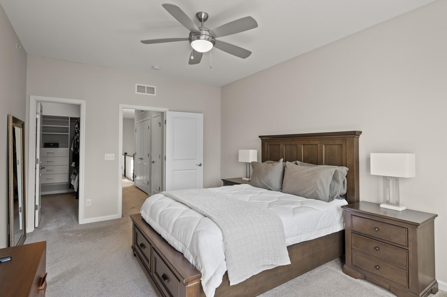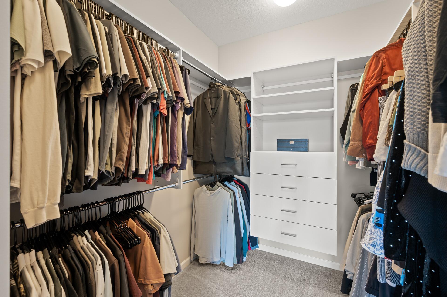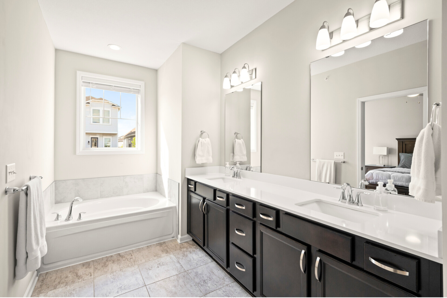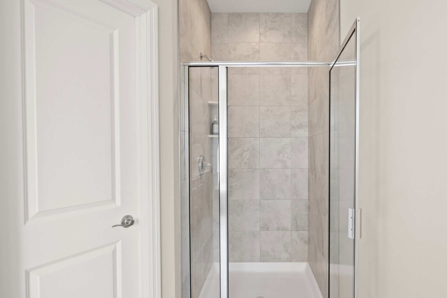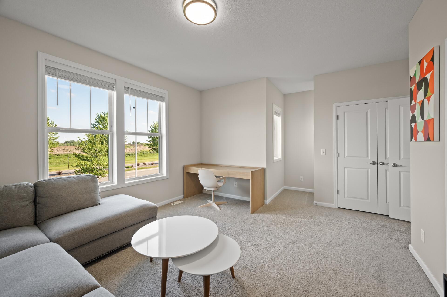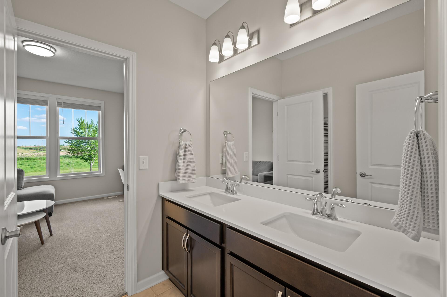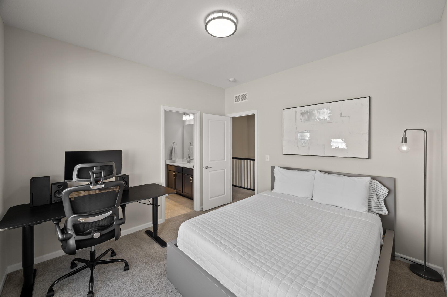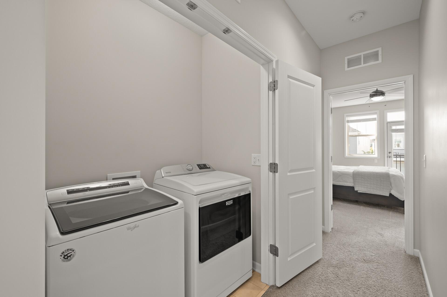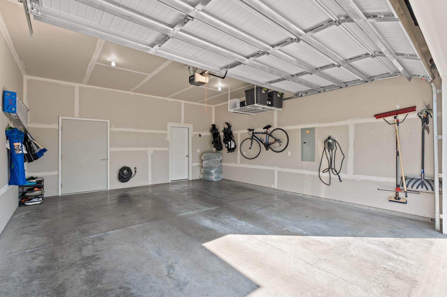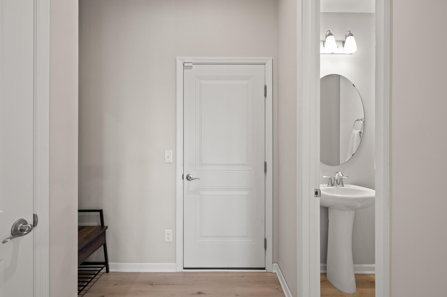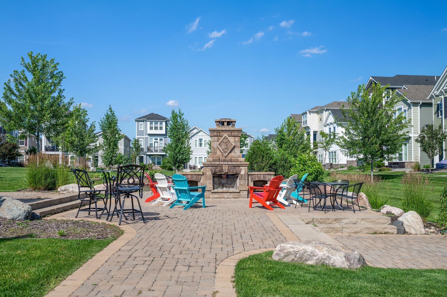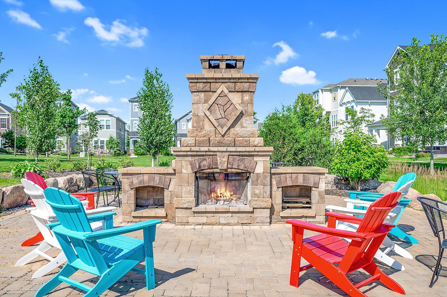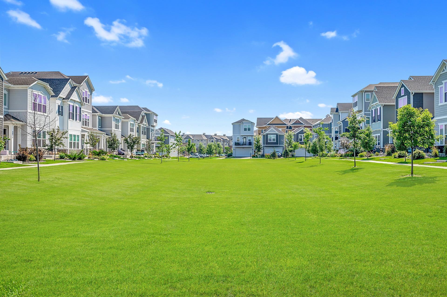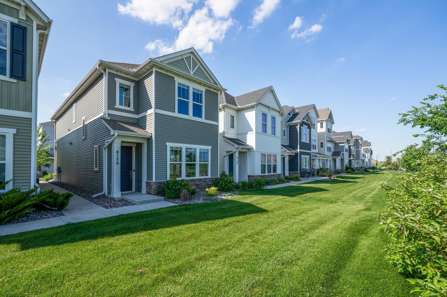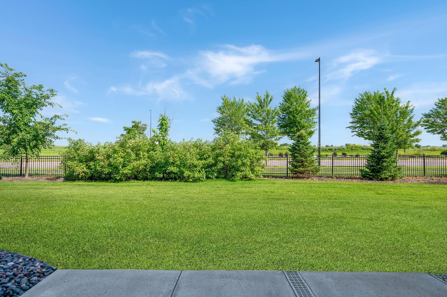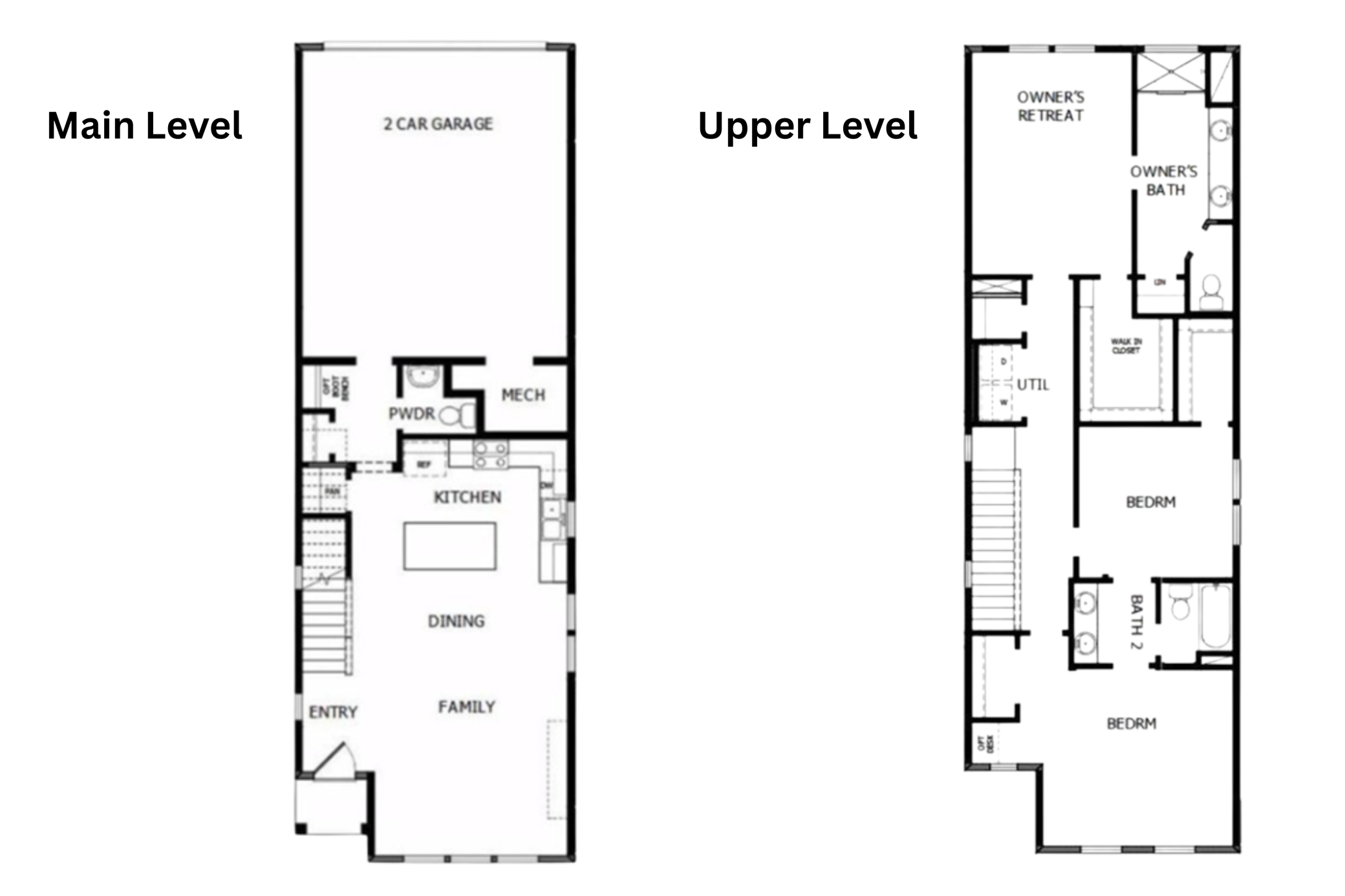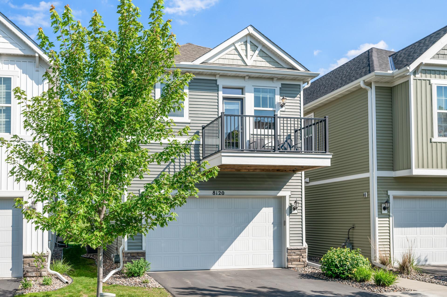8120 ARROWWOOD LANE
8120 Arrowwood Lane, Osseo (Maple Grove), 55369, MN
-
Price: $444,900
-
Status type: For Sale
-
City: Osseo (Maple Grove)
-
Neighborhood: Donegal South
Bedrooms: 3
Property Size :1820
-
Listing Agent: NST1001774,NST114996
-
Property type : Single Family Residence
-
Zip code: 55369
-
Street: 8120 Arrowwood Lane
-
Street: 8120 Arrowwood Lane
Bathrooms: 3
Year: 2019
Listing Brokerage: Realty ONE Group Choice
FEATURES
- Range
- Refrigerator
- Washer
- Dryer
- Microwave
- Dishwasher
- Water Softener Owned
- Disposal
- Humidifier
- Air-To-Air Exchanger
- Electric Water Heater
- Stainless Steel Appliances
- Chandelier
DETAILS
Experience modern luxury, a prime location and a meticulously cared for home that looks and feels brand new. The main level has impressive 10-foot ceilings, an open layout, and luxury vinyl plank flooring. The soft close cabinets, granite countertops and walk in pantry provide for a beautiful and functional kitchen which flows seamlessly into the living area with a cozy gas fireplace. Upstairs, you'll find a large primary suite that opens to a private deck, perfect for morning coffee. The spa-like ensuite bathroom includes a walk-in tiled shower, quartz countertops and a large soaking tub for ultimate relaxation. A second spacious bedroom offers flexible living options—ideal as a guest room, office, or family room. And it has a convenient jack and jill bathroom (with a private shower room) that is shared with the 3rd bedroom. Enjoy carefree living with the low-cost association that covers lawn care, snow removal, trash, an outdoor common area with a beautiful wood fireplace and neighborhood events. Situated within walking distance to Central Park, bike trails, shopping, and dining, this home offers the perfect blend of comfort, style, and location.
INTERIOR
Bedrooms: 3
Fin ft² / Living Area: 1820 ft²
Below Ground Living: N/A
Bathrooms: 3
Above Ground Living: 1820ft²
-
Basement Details: None,
Appliances Included:
-
- Range
- Refrigerator
- Washer
- Dryer
- Microwave
- Dishwasher
- Water Softener Owned
- Disposal
- Humidifier
- Air-To-Air Exchanger
- Electric Water Heater
- Stainless Steel Appliances
- Chandelier
EXTERIOR
Air Conditioning: Central Air
Garage Spaces: 2
Construction Materials: N/A
Foundation Size: 690ft²
Unit Amenities:
-
- Kitchen Window
- Deck
- Porch
- Ceiling Fan(s)
- Walk-In Closet
- Vaulted Ceiling(s)
- Washer/Dryer Hookup
- In-Ground Sprinkler
- Indoor Sprinklers
- Kitchen Center Island
- Security Lights
- Primary Bedroom Walk-In Closet
Heating System:
-
- Forced Air
- Fireplace(s)
ROOMS
| Main | Size | ft² |
|---|---|---|
| Living Room | 14 x 13 | 196 ft² |
| Kitchen | 16 x 11 | 256 ft² |
| Informal Dining Room | 16 x 06 | 256 ft² |
| Foyer | 07 x 05 | 49 ft² |
| Bathroom | 05 x 05 | 25 ft² |
| Upper | Size | ft² |
|---|---|---|
| Bedroom 1 | 15 x 12 | 225 ft² |
| Primary Bathroom | 19 x 07 | 361 ft² |
| Bedroom 2 | 19 x 15 | 361 ft² |
| Bedroom 3 | 11 x 11 | 121 ft² |
| Bathroom | 11 x 06 | 121 ft² |
LOT
Acres: N/A
Lot Size Dim.: 28 x 126 x 29 x 126
Longitude: 45.102
Latitude: -93.4252
Zoning: Residential-Single Family
FINANCIAL & TAXES
Tax year: 2025
Tax annual amount: $4,674
MISCELLANEOUS
Fuel System: N/A
Sewer System: City Sewer/Connected
Water System: City Water/Connected
ADDITIONAL INFORMATION
MLS#: NST7772391
Listing Brokerage: Realty ONE Group Choice

ID: 3924059
Published: July 24, 2025
Last Update: July 24, 2025
Views: 2


