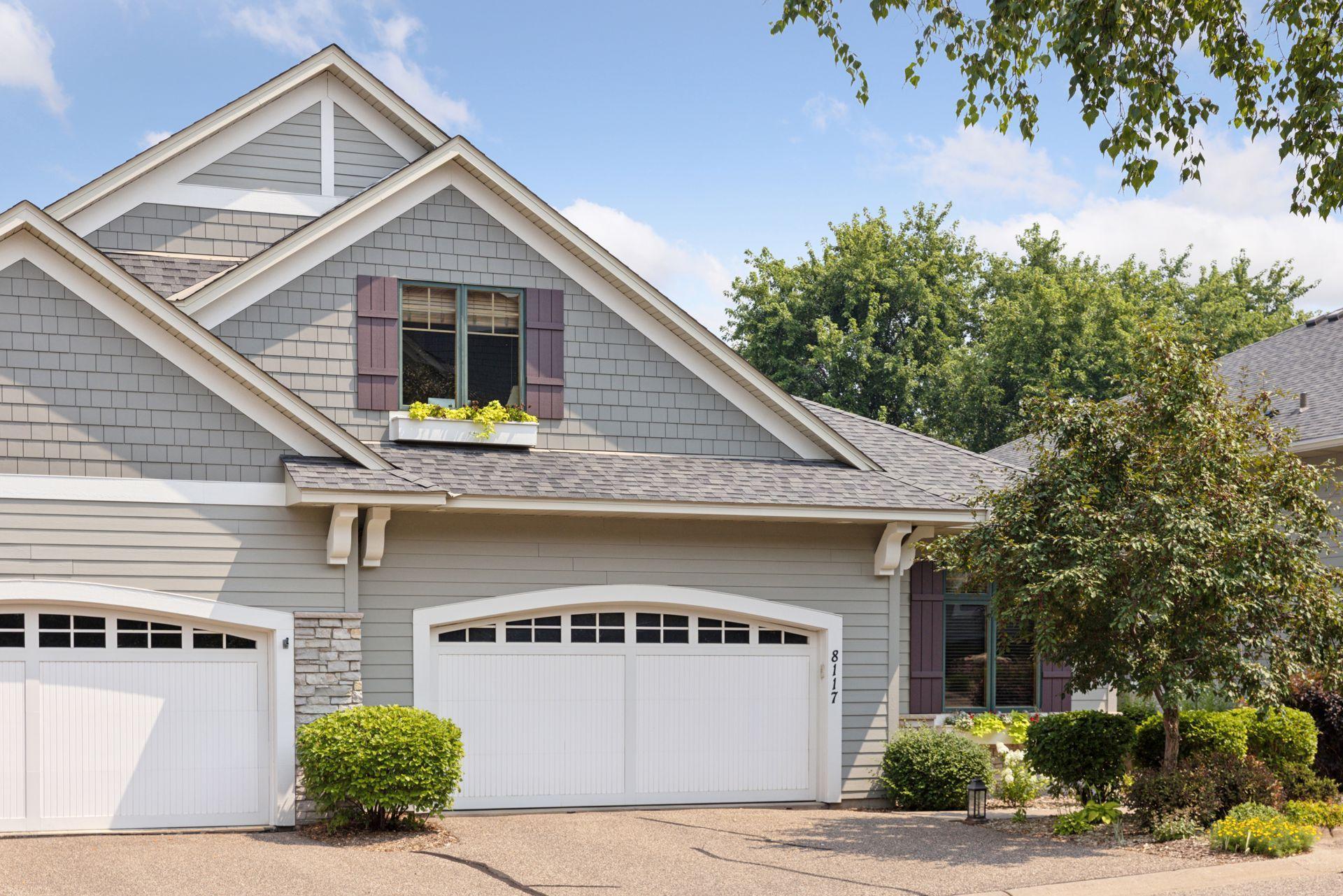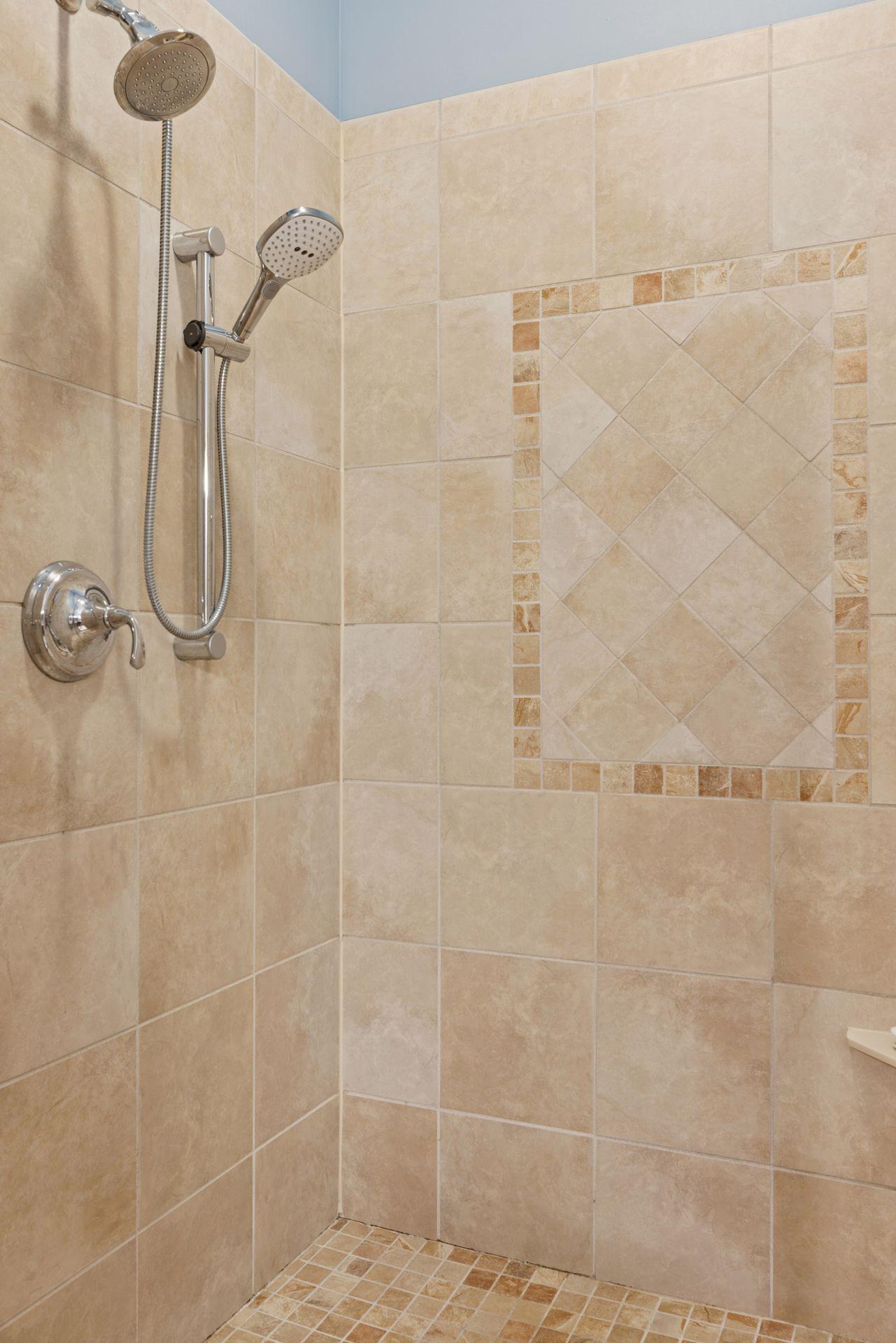8117 XERXES CIRCLE
8117 Xerxes Circle, Minneapolis (Bloomington), 55431, MN
-
Price: $750,000
-
Status type: For Sale
-
Neighborhood: Bloom Hill
Bedrooms: 2
Property Size :3071
-
Listing Agent: NST18379,NST39171
-
Property type : Townhouse Side x Side
-
Zip code: 55431
-
Street: 8117 Xerxes Circle
-
Street: 8117 Xerxes Circle
Bathrooms: 4
Year: 2005
Listing Brokerage: Lakes Sotheby's International Realty
FEATURES
- Refrigerator
- Washer
- Dryer
- Microwave
- Exhaust Fan
- Dishwasher
- Disposal
- Freezer
- Cooktop
- Wall Oven
- Gas Water Heater
- Stainless Steel Appliances
DETAILS
Welcome to Bloomhill Townhomes – A Hidden Gem at the Heart of It All - Steps to Edina Tucked into a serene, tree-lined enclave of just 15 thoughtfully designed residences, 8117 Xerxes Circle offers the rare combination of quality construction, privacy, and unbeatable location. This elegant walkout rambler-style townhome is part of the exclusive Bloomhill Townhomes community a stable, well-funded, and impeccably maintained association where pride of ownership is evident throughout. Ideally situated near the Edina/Bloomington border, you're just minutes from the upscale shopping and dining at the Galleria, Southdale Center, Centennial Lakes Park, and Mall of America, with quick access to Highway 494 and France Avenue. Built in 2006 with integrity and timeless appeal, this three-bedroom, three-bath home features 3,071 square feet of finished living space across two levels, plus a spacious bonus room above the garage. The layout is designed for convenience and style, with main-level living that includes a generous primary suite with private ¾ bath, a home office or study, laundry, powder room, and an open-concept great room anchored by a gas fireplace. The lower-level walkout offers two additional bedrooms, a full bath, a large recreation room, and flexible bonus space—perfect for guests, hobbies, or a home gym. Above the attached two-car garage, you’ll find a finished flex room ideal for a studio or extra storage. What truly sets this home apart is the lush, arboretum-style landscaping, complete with rain gardens and a sense of peaceful seclusion rarely found in townhome living. Enjoy sunrises from your east-facing front porch and glowing sunsets from your west-facing private deck or patio. Whether you're downsizing, rightsizing, or simply seeking high-quality living with low-maintenance ease, 8117 Xerxes Circle delivers exceptional value in one of the metro’s most desirable—and well-managed—communities.
INTERIOR
Bedrooms: 2
Fin ft² / Living Area: 3071 ft²
Below Ground Living: 987ft²
Bathrooms: 4
Above Ground Living: 2084ft²
-
Basement Details: Drain Tiled, Drainage System, Finished, Full, Partially Finished, Storage Space, Sump Basket, Walkout,
Appliances Included:
-
- Refrigerator
- Washer
- Dryer
- Microwave
- Exhaust Fan
- Dishwasher
- Disposal
- Freezer
- Cooktop
- Wall Oven
- Gas Water Heater
- Stainless Steel Appliances
EXTERIOR
Air Conditioning: Central Air
Garage Spaces: 2
Construction Materials: N/A
Foundation Size: 1535ft²
Unit Amenities:
-
- Porch
- Hardwood Floors
- Ceiling Fan(s)
- Walk-In Closet
- In-Ground Sprinkler
- Cable
- French Doors
- Main Floor Primary Bedroom
- Primary Bedroom Walk-In Closet
Heating System:
-
- Forced Air
ROOMS
| Main | Size | ft² |
|---|---|---|
| Living Room | 22x13 | 484 ft² |
| Dining Room | 14x12 | 196 ft² |
| Kitchen | 16x13 | 256 ft² |
| Den | 12x12 | 144 ft² |
| Laundry | 09x07 | 81 ft² |
| Screened Porch | 15x09 | 225 ft² |
| Bedroom 1 | 15x14 | 225 ft² |
| Lower | Size | ft² |
|---|---|---|
| Bedroom 2 | 18x15 | 324 ft² |
| Family Room | 36x18 | 1296 ft² |
| Storage | 17x10 | 289 ft² |
| Upper | Size | ft² |
|---|---|---|
| Office | 19x13 | 361 ft² |
LOT
Acres: N/A
Lot Size Dim.: 0 x 0
Longitude: 44.8566
Latitude: -93.3179
Zoning: Residential-Single Family
FINANCIAL & TAXES
Tax year: 2025
Tax annual amount: $9,631
MISCELLANEOUS
Fuel System: N/A
Sewer System: City Sewer/Connected
Water System: City Water/Connected
ADDITIONAL INFORMATION
MLS#: NST7778904
Listing Brokerage: Lakes Sotheby's International Realty

ID: 4020680
Published: August 20, 2025
Last Update: August 20, 2025
Views: 20








