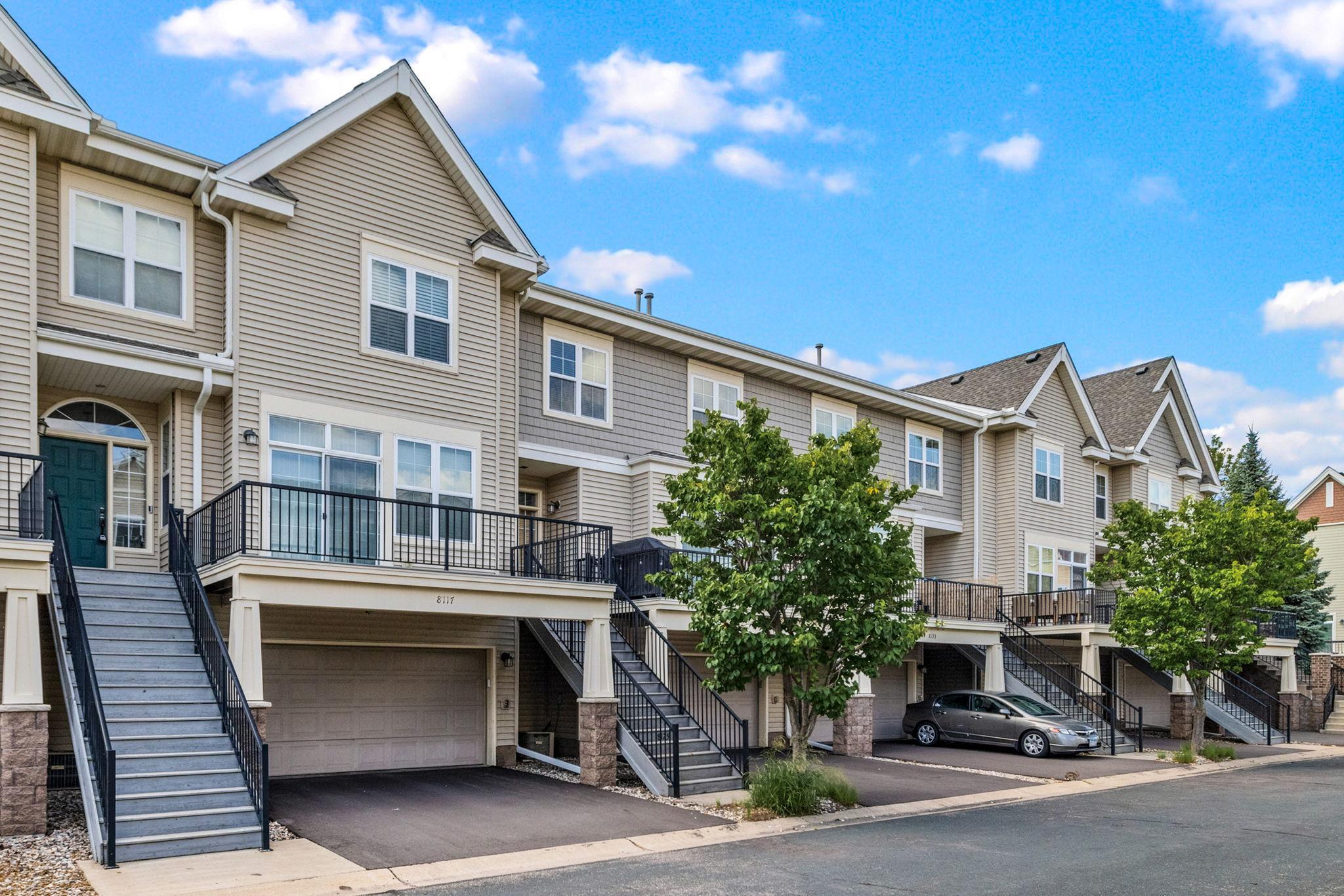8117 MAGNOLIA LANE
8117 Magnolia Lane, Maple Grove, 55369, MN
-
Price: $330,000
-
Status type: For Sale
-
City: Maple Grove
-
Neighborhood: N/A
Bedrooms: 2
Property Size :1574
-
Listing Agent: NST16445,NST110304
-
Property type : Townhouse Side x Side
-
Zip code: 55369
-
Street: 8117 Magnolia Lane
-
Street: 8117 Magnolia Lane
Bathrooms: 3
Year: 2005
Listing Brokerage: Edina Realty, Inc.
DETAILS
Welcome to easy living in The Bridges of Arbor Lakes—where comfort meets style and everything you need is just around the corner. This beautifully updated townhome offers two spacious bedrooms and three bathrooms, with an open-concept main level that’s filled with natural light and perfect for everyday living or entertaining. Start your mornings at the breakfast bar or gather with friends in the informal dining area where the granite countertops, cherry cabinetry, and brand-new stainless steel appliances make the kitchen a joy to cook in. Just off the main living area, step onto the large maintenance-free deck to soak up the sun or enjoy a quiet evening inside by the cozy fireplace. Upstairs, the sun-filled primary suite feels like a personal retreat with a spa-like bath, separate tiled shower, soaking tub, walk-in closet, and convenient laundry just steps away. East-facing windows and a private balcony door let the morning light pour in, creating a warm and peaceful start to your day. The attached two-stall tuck-under garage keeps you out of the cold in winter, while the neighborhood offers walking trails, pickleball courts, nearby parks, and shopping and dining just minutes away. With thoughtful updates including a newer roof (2020), new water softener, washer and dryer, COREtec LVP flooring (2024), new furnace (2025), and fresh paint throughout—this home is truly move-in ready. Come see why this one feels just right.
INTERIOR
Bedrooms: 2
Fin ft² / Living Area: 1574 ft²
Below Ground Living: 85ft²
Bathrooms: 3
Above Ground Living: 1489ft²
-
Basement Details: None,
Appliances Included:
-
EXTERIOR
Air Conditioning: Central Air
Garage Spaces: 2
Construction Materials: N/A
Foundation Size: 672ft²
Unit Amenities:
-
- Deck
- Ceiling Fan(s)
Heating System:
-
- Forced Air
ROOMS
| Main | Size | ft² |
|---|---|---|
| Living Room | 18x14 | 324 ft² |
| Dining Room | 8x10 | 64 ft² |
| Kitchen | 12x11 | 144 ft² |
| Upper | Size | ft² |
|---|---|---|
| Bedroom 1 | 12x11 | 144 ft² |
| Bedroom 2 | 16x12 | 256 ft² |
LOT
Acres: N/A
Lot Size Dim.: Common
Longitude: 45.1027
Latitude: -93.4364
Zoning: Residential-Single Family
FINANCIAL & TAXES
Tax year: 2024
Tax annual amount: $3,345
MISCELLANEOUS
Fuel System: N/A
Sewer System: City Sewer/Connected
Water System: City Water/Connected
ADITIONAL INFORMATION
MLS#: NST7770834
Listing Brokerage: Edina Realty, Inc.

ID: 3877362
Published: July 11, 2025
Last Update: July 11, 2025
Views: 1






