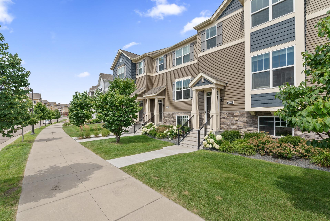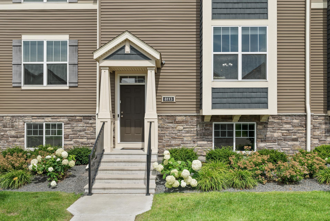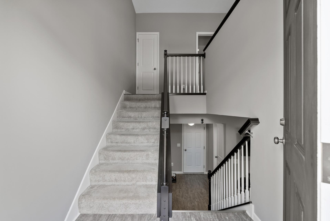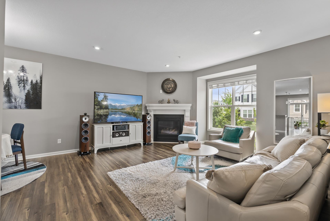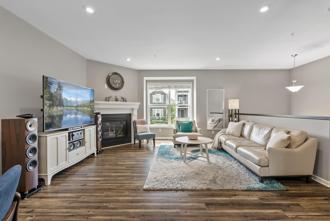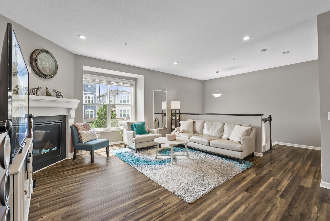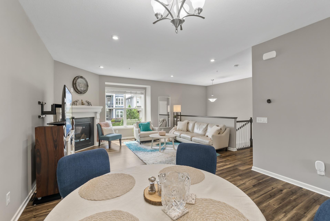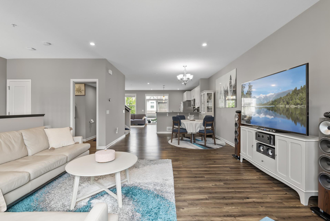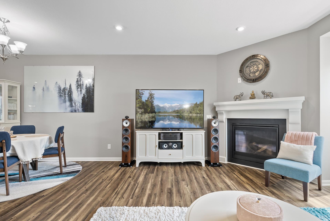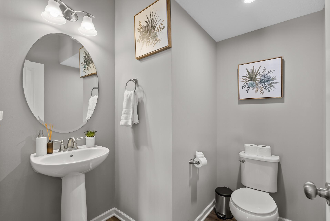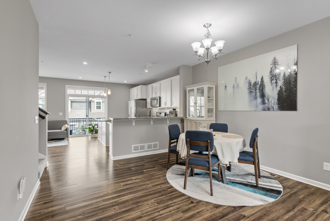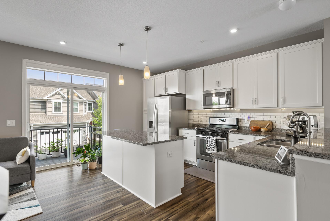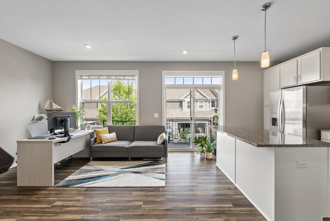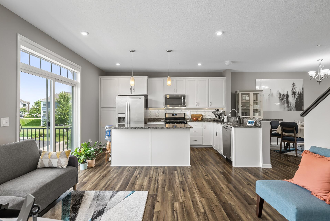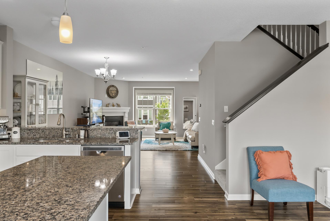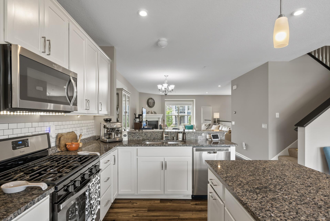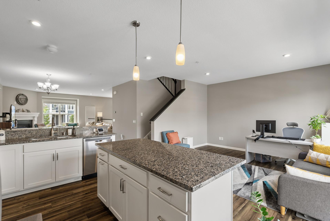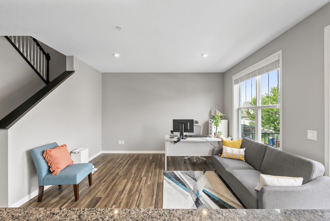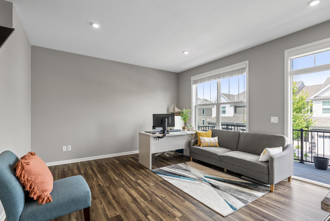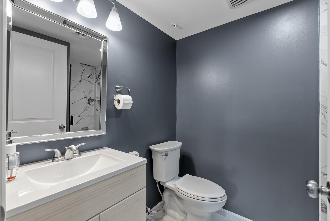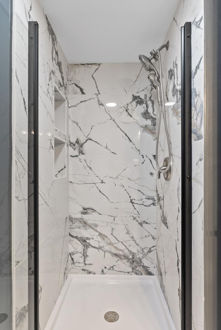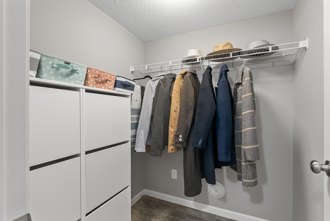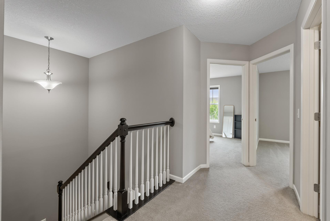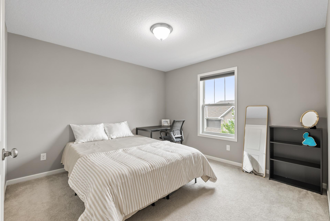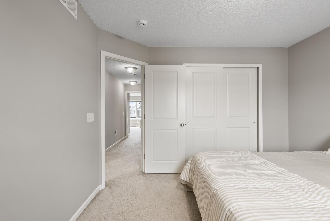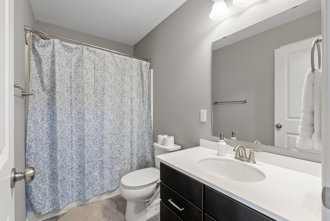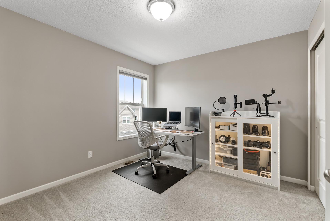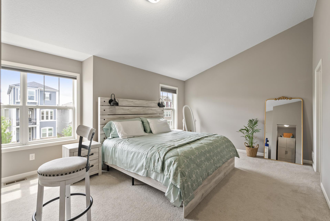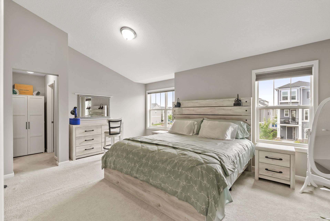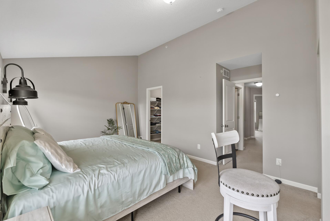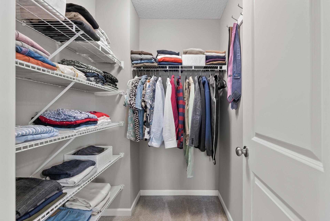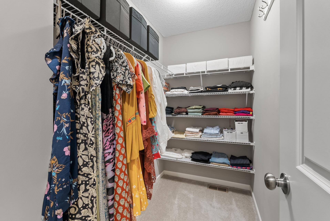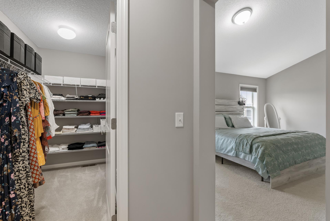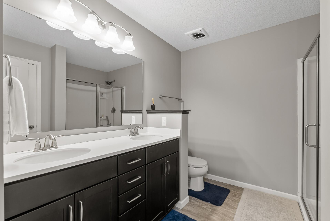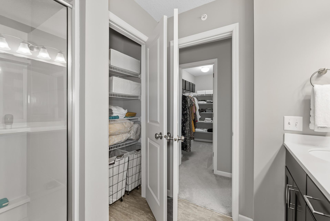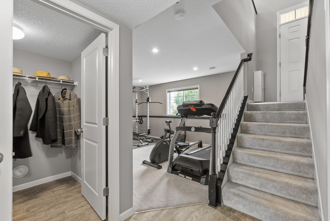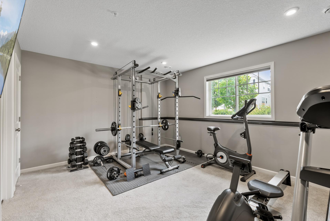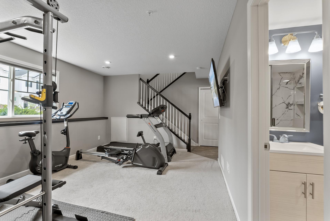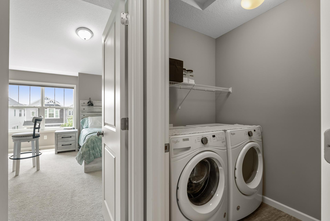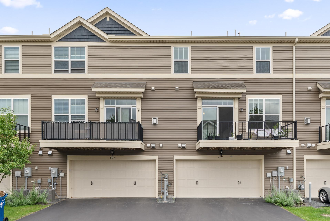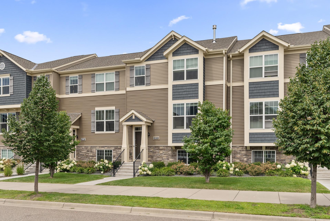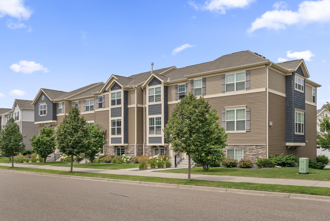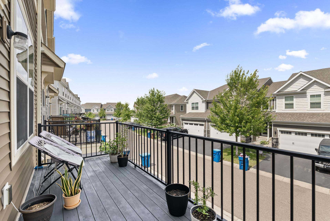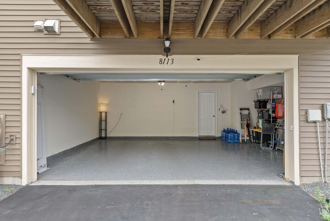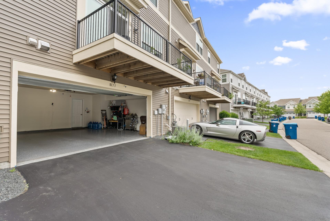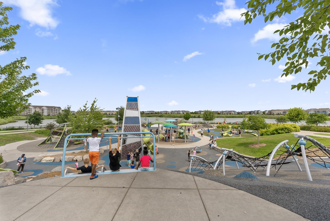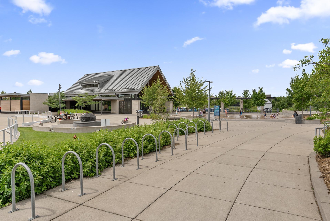8113 CENTRAL PARK WAY
8113 Central Park Way, Osseo (Maple Grove), 55369, MN
-
Price: $430,000
-
Status type: For Sale
-
City: Osseo (Maple Grove)
-
Neighborhood: Waters Edge At Central Park 2nd Add
Bedrooms: 3
Property Size :2201
-
Listing Agent: NST10402,NST96506
-
Property type : Townhouse Side x Side
-
Zip code: 55369
-
Street: 8113 Central Park Way
-
Street: 8113 Central Park Way
Bathrooms: 4
Year: 2018
Listing Brokerage: Bridge Realty, LLC
FEATURES
- Refrigerator
- Dryer
- Microwave
- Dishwasher
- Water Softener Owned
- Disposal
- ENERGY STAR Qualified Appliances
DETAILS
Beautiful 3-Bed, 4-Bath Home with Finished Basement in Prime Maple Grove Location! Ideally situated just a 1-minute walk from Central Park and only 3 minutes by car to Arbor Lakes Shopping—home to Costco, Whole Foods, Trader Joe’s, popular clothing stores, over 30 restaurants and Metro Transit Station. This home is conveniently located within a 20-minute commute to Downtown Minneapolis via I-94. Home Highlights: Desirable East and West exposure for all-day sunlight with spacious Deck. White Kitchen Cabinets with under Cabinet Lighting and Smart Switches 9ft high ceiling Living room with additional Family/Office Room 12ft High Vaulted ceiling Master Bedroom with Two spacious Walk in Closets and Linen Closets in all bathrooms Laundry Room next to Master Bedroom Spacious 2nd and 3rd Bedrooms Spa Style tiled Bathroom in the basement Oversized 2 Car Garage for storage.
INTERIOR
Bedrooms: 3
Fin ft² / Living Area: 2201 ft²
Below Ground Living: 264ft²
Bathrooms: 4
Above Ground Living: 1937ft²
-
Basement Details: Daylight/Lookout Windows, Finished,
Appliances Included:
-
- Refrigerator
- Dryer
- Microwave
- Dishwasher
- Water Softener Owned
- Disposal
- ENERGY STAR Qualified Appliances
EXTERIOR
Air Conditioning: Central Air
Garage Spaces: 2
Construction Materials: N/A
Foundation Size: 497ft²
Unit Amenities:
-
- Hardwood Floors
- Vaulted Ceiling(s)
- Dock
- Washer/Dryer Hookup
- Kitchen Center Island
Heating System:
-
- Forced Air
ROOMS
| Main | Size | ft² |
|---|---|---|
| Living Room | 16.4x14.6 | 236.83 ft² |
| Dining Room | 15.3x11 | 233.33 ft² |
| Family Room | 16x14.8 | 234.67 ft² |
| Kitchen | 15.11x8.7 | 136.62 ft² |
| Deck | 16x6 | 256 ft² |
| Upper | Size | ft² |
|---|---|---|
| Bedroom 1 | 18.5x11.9 | 216.4 ft² |
| Bedroom 2 | 11.7x11.7 | 134.17 ft² |
| Bedroom 3 | 11.4x11.7 | 131.28 ft² |
| Bathroom | 11x9 | 121 ft² |
| Laundry | 6x5 | 36 ft² |
| Lower | Size | ft² |
|---|---|---|
| Family Room | 16.3x12.5 | 201.77 ft² |
| Garage | 23x20 | 529 ft² |
LOT
Acres: N/A
Lot Size Dim.: common
Longitude: 45.1029
Latitude: -93.4274
Zoning: Residential-Single Family
FINANCIAL & TAXES
Tax year: 2025
Tax annual amount: $4,800
MISCELLANEOUS
Fuel System: N/A
Sewer System: City Sewer/Connected
Water System: City Water/Connected
ADDITIONAL INFORMATION
MLS#: NST7776232
Listing Brokerage: Bridge Realty, LLC

ID: 3924193
Published: July 24, 2025
Last Update: July 24, 2025
Views: 4


