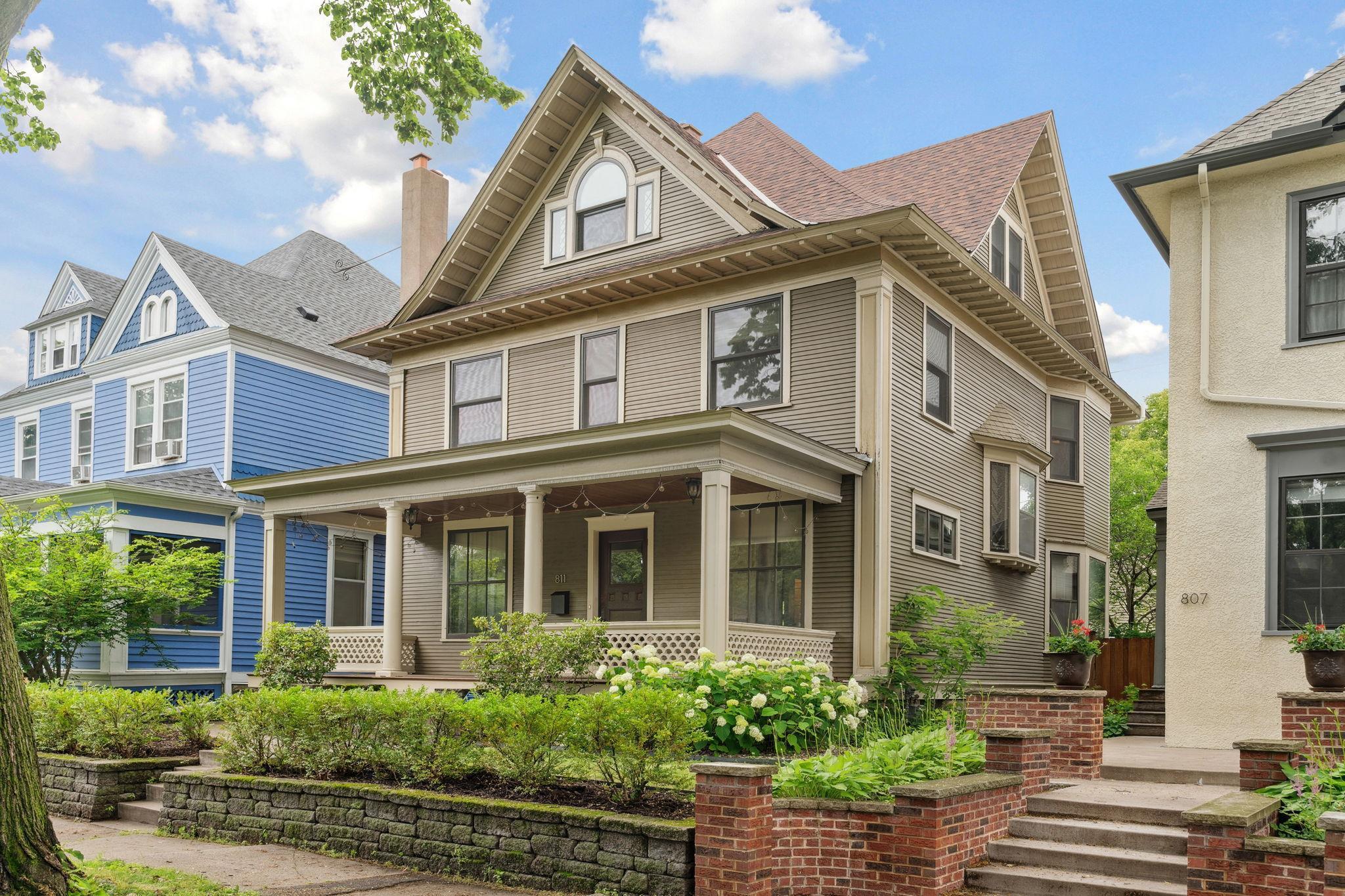811 ASHLAND AVENUE
811 Ashland Avenue, Saint Paul, 55104, MN
-
Price: $849,500
-
Status type: For Sale
-
City: Saint Paul
-
Neighborhood: Summit-University
Bedrooms: 5
Property Size :3289
-
Listing Agent: NST1000015,NST505991
-
Property type : Single Family Residence
-
Zip code: 55104
-
Street: 811 Ashland Avenue
-
Street: 811 Ashland Avenue
Bathrooms: 3
Year: 1900
Listing Brokerage: Real Broker, LLC
FEATURES
- Range
- Refrigerator
- Washer
- Dryer
- Microwave
- Exhaust Fan
- Dishwasher
- Gas Water Heater
DETAILS
Welcome to 811 Ashland Ave—a stunning 5 bed, 3 bath home in the coveted Summit/University neighborhood, just steps from historic Summit Ave. Built in 1900, this beautifully preserved home features original woodwork, a gas fireplace, and a modern kitchen with granite countertops. Nestled on a mature, tree-lined street, it offers timeless charm with thoughtful updates, including a new roof in 2020. Enjoy walkable access to dining and shopping on Selby and Grand Ave, plus close proximity to Mitchell Hamline Law School. A rare find in an unbeatable location!
INTERIOR
Bedrooms: 5
Fin ft² / Living Area: 3289 ft²
Below Ground Living: 100ft²
Bathrooms: 3
Above Ground Living: 3189ft²
-
Basement Details: Full, Storage Space,
Appliances Included:
-
- Range
- Refrigerator
- Washer
- Dryer
- Microwave
- Exhaust Fan
- Dishwasher
- Gas Water Heater
EXTERIOR
Air Conditioning: Window Unit(s)
Garage Spaces: 2
Construction Materials: N/A
Foundation Size: 1140ft²
Unit Amenities:
-
- Kitchen Window
- Porch
- Hardwood Floors
- French Doors
Heating System:
-
- Boiler
ROOMS
| Main | Size | ft² |
|---|---|---|
| Living Room | 17x13 | 289 ft² |
| Dining Room | 13x15 | 169 ft² |
| Kitchen | 13x11 | 169 ft² |
| Office | 11x10 | 121 ft² |
| Upper | Size | ft² |
|---|---|---|
| Bedroom 1 | 13x11 | 169 ft² |
| Bedroom 2 | 12x12 | 144 ft² |
| Bedroom 3 | 15x12 | 225 ft² |
| Bedroom 4 | 12x12 | 144 ft² |
| Third | Size | ft² |
|---|---|---|
| Bedroom 5 | 15x19 | 225 ft² |
| Kitchen- 2nd | 18x11 | 324 ft² |
| Living Room | 15x12 | 225 ft² |
| Basement | Size | ft² |
|---|---|---|
| Laundry | 10x10 | 100 ft² |
LOT
Acres: N/A
Lot Size Dim.: 1128x40
Longitude: 44.9443
Latitude: -93.1344
Zoning: Residential-Single Family
FINANCIAL & TAXES
Tax year: 2025
Tax annual amount: $13,560
MISCELLANEOUS
Fuel System: N/A
Sewer System: City Sewer/Connected
Water System: City Water/Connected
ADITIONAL INFORMATION
MLS#: NST7763740
Listing Brokerage: Real Broker, LLC

ID: 3833449
Published: June 27, 2025
Last Update: June 27, 2025
Views: 2






