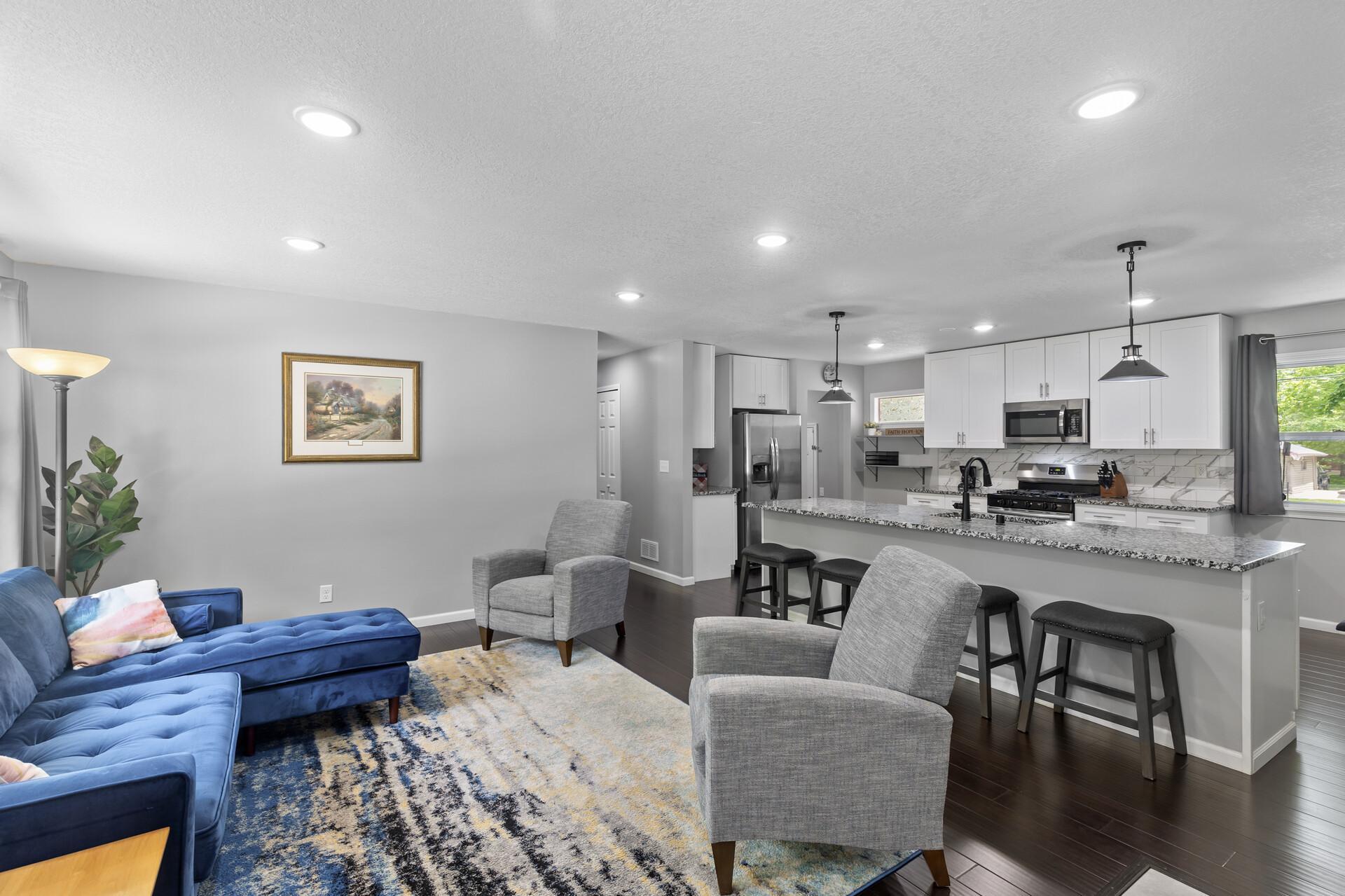8109 ASTER DRIVE
8109 Aster Drive, Brooklyn Park, 55428, MN
-
Price: $387,000
-
Status type: For Sale
-
City: Brooklyn Park
-
Neighborhood: Garden Acres 2nd Add
Bedrooms: 4
Property Size :1959
-
Listing Agent: NST25717,NST76418
-
Property type : Single Family Residence
-
Zip code: 55428
-
Street: 8109 Aster Drive
-
Street: 8109 Aster Drive
Bathrooms: 2
Year: 1957
Listing Brokerage: RE/MAX Results
FEATURES
- Range
- Refrigerator
- Washer
- Dryer
- Microwave
- Dishwasher
- Water Softener Owned
- Disposal
- Electric Water Heater
- Stainless Steel Appliances
DETAILS
Located in a quiet Brooklyn Park neighborhood with convenient access to HWY 94 and HWY 169, this well-maintained rambler offers both comfort and functionality. Completely renovated in 2019, the home has continued to receive thoughtful updates, including a new washer, dryer, water softener, and gutters in 2020, a concrete driveway and backyard fire pit in 2021, and storm doors added to both entrances in 2023. In 2022, a 12x16 shed with a 4-foot covered porch was added, complementing the professionally landscaped yard, garden area, and fire pit. Inside, the open-concept kitchen, living, and dining areas feature a large center island, stainless steel appliances, and hardwood bamboo flooring. A large picture window brings natural light into the living space, while all three main-level bedrooms are outfitted with cordless honeycomb blackout blinds. The lower level offers a spacious fourth bedroom, a bright family room with a built-in bookcase, a beautifully tiled bathroom, and a large laundry room with ample storage. Additional highlights include an oversized one-car garage, a custom-built mailbox, an ADT security system, a tapped sugar maple tree praised by the homeowner for its syrup, and a kitchen table that may be included in the sale if desired.
INTERIOR
Bedrooms: 4
Fin ft² / Living Area: 1959 ft²
Below Ground Living: 826ft²
Bathrooms: 2
Above Ground Living: 1133ft²
-
Basement Details: Finished, Full, Storage Space, Tile Shower,
Appliances Included:
-
- Range
- Refrigerator
- Washer
- Dryer
- Microwave
- Dishwasher
- Water Softener Owned
- Disposal
- Electric Water Heater
- Stainless Steel Appliances
EXTERIOR
Air Conditioning: Central Air
Garage Spaces: 1
Construction Materials: N/A
Foundation Size: 1133ft²
Unit Amenities:
-
- Patio
- Kitchen Window
- Washer/Dryer Hookup
- Security System
- Paneled Doors
- Cable
- Kitchen Center Island
- Tile Floors
- Main Floor Primary Bedroom
Heating System:
-
- Forced Air
ROOMS
| Main | Size | ft² |
|---|---|---|
| Living Room | 12x18 | 144 ft² |
| Dining Room | 11x12 | 121 ft² |
| Kitchen | 10x19 | 100 ft² |
| Bedroom 1 | 9x12 | 81 ft² |
| Bedroom 2 | 10x11 | 100 ft² |
| Bedroom 3 | 10x10 | 100 ft² |
| Lower | Size | ft² |
|---|---|---|
| Family Room | 12x40 | 144 ft² |
| Bedroom 4 | 10x12 | 100 ft² |
| Laundry | 10x15 | 100 ft² |
LOT
Acres: N/A
Lot Size Dim.: 103x133
Longitude: 45.0731
Latitude: -93.3842
Zoning: Residential-Single Family
FINANCIAL & TAXES
Tax year: 2025
Tax annual amount: $4,605
MISCELLANEOUS
Fuel System: N/A
Sewer System: City Sewer/Connected
Water System: City Water/Connected
ADITIONAL INFORMATION
MLS#: NST7746362
Listing Brokerage: RE/MAX Results

ID: 3786838
Published: June 14, 2025
Last Update: June 14, 2025
Views: 6






