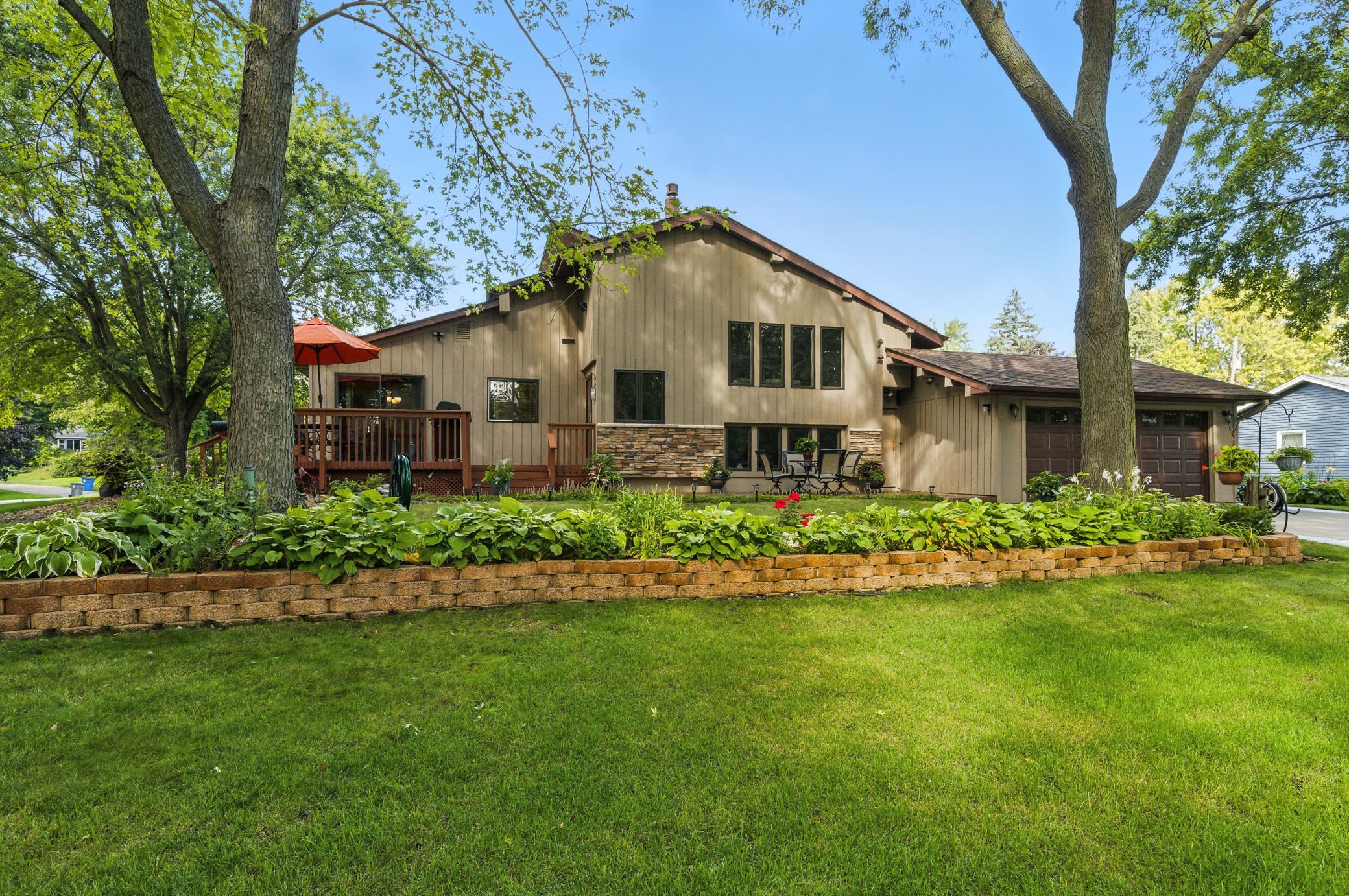8100 WYNNWOOD ROAD
8100 Wynnwood Road, Minneapolis (Golden Valley), 55427, MN
-
Price: $635,000
-
Status type: For Sale
-
Neighborhood: N/A
Bedrooms: 4
Property Size :3347
-
Listing Agent: NST16633,NST53676
-
Property type : Single Family Residence
-
Zip code: 55427
-
Street: 8100 Wynnwood Road
-
Street: 8100 Wynnwood Road
Bathrooms: 4
Year: 1965
Listing Brokerage: Coldwell Banker Burnet
DETAILS
This truly unique, custom-built home is an energy-efficient rambler with a four-plus split addition, maximizing space and flexibility. Hardwood flooring spans the main floor, adding classic warmth and style. The main floor hosts three bedrooms including the Primary Suite, featuring a private bath and dual closets. A fourth bedroom and 3/4 bath are privately located upstairs. Main level bathrooms boast custom cabinets and granite countertops. The remodeled kitchen is a showpiece, equipped with granite countertops and custom pull-out drawers. The thoughtful design incorporates five separate living areas, including a dramatic upper living room with a balcony and skylights. Enjoy comfortable use of the charming knotty pine 3-season porch with a ductless mini-split. Just installed air-to-air exchanger (2024). Storage is extensive throughout, supplemented by a workshop and a large flex space. Note the convenience of two laundry areas, including one on the main floor. The heated garage has a new garage door and features a dedicated furnace with added storage above. Outdoor entertaining is easy with a dynamic stamped concrete patio and deck. The yard features beautiful gardens, raspberry bushes, and two storage sheds. Located in a friendly neighborhood, the home offers an ideal location with convenient access to freeways, shopping, dining, and downtown.
INTERIOR
Bedrooms: 4
Fin ft² / Living Area: 3347 ft²
Below Ground Living: 660ft²
Bathrooms: 4
Above Ground Living: 2687ft²
-
Basement Details: Block, Crawl Space, Daylight/Lookout Windows, Drain Tiled, Finished, Full, Partially Finished, Storage Space, Sump Pump,
Appliances Included:
-
EXTERIOR
Air Conditioning: Attic Fan,Central Air,Ductless Mini-Split
Garage Spaces: 2
Construction Materials: N/A
Foundation Size: 1835ft²
Unit Amenities:
-
Heating System:
-
ROOMS
| Main | Size | ft² |
|---|---|---|
| Family Room | 12x12 | 144 ft² |
| Informal Dining Room | 7.5x8 | 55.63 ft² |
| Kitchen | 14.5x10 | 209.04 ft² |
| Bedroom 1 | 11.5 x 21 | 131.29 ft² |
| Bedroom 2 | 10.5x13 | 109.38 ft² |
| Bedroom 3 | 9.9x11 | 96.53 ft² |
| Dining Room | 10x15 | 100 ft² |
| Porch | 13x19 | 169 ft² |
| Foyer | 26 x 6 | 676 ft² |
| Lower | Size | ft² |
|---|---|---|
| Family Room | 21x14 | 441 ft² |
| Basement | Size | ft² |
|---|---|---|
| Flex Room | 11x26 | 121 ft² |
| Upper | Size | ft² |
|---|---|---|
| Bedroom 4 | 16x17 | 256 ft² |
| Living Room | 21 x 12 | 441 ft² |
| Loft | 23 x 7 | 529 ft² |
LOT
Acres: N/A
Lot Size Dim.: irregular
Longitude: 45.0048
Latitude: -93.3831
Zoning: Residential-Single Family
FINANCIAL & TAXES
Tax year: 2025
Tax annual amount: $7,105
MISCELLANEOUS
Fuel System: N/A
Sewer System: City Sewer/Connected,City Sewer - In Street
Water System: City Water/Connected,City Water - In Street
ADDITIONAL INFORMATION
MLS#: NST7808613
Listing Brokerage: Coldwell Banker Burnet

ID: 4156594
Published: December 31, 1969
Last Update: October 03, 2025
Views: 46






