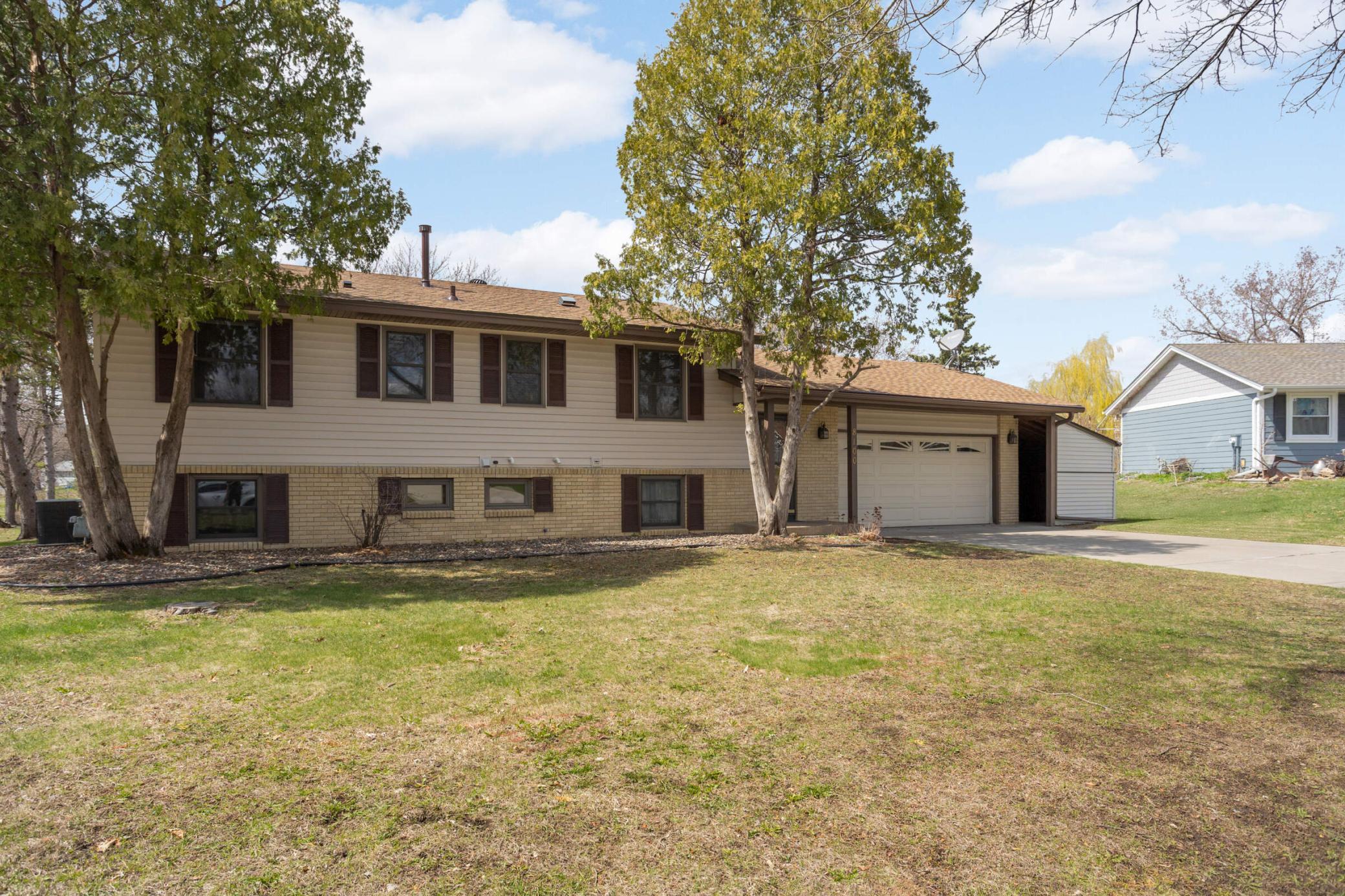8100 IVYWOOD AVENUE
8100 Ivywood Avenue, Cottage Grove, 55016, MN
-
Price: $429,500
-
Status type: For Sale
-
City: Cottage Grove
-
Neighborhood: Thompson Grove Estates 12th Add
Bedrooms: 5
Property Size :2100
-
Listing Agent: NST10513,NST71251
-
Property type : Single Family Residence
-
Zip code: 55016
-
Street: 8100 Ivywood Avenue
-
Street: 8100 Ivywood Avenue
Bathrooms: 2
Year: 1970
Listing Brokerage: Banneker Realty, LLC
FEATURES
- Refrigerator
- Washer
- Dryer
- Dishwasher
- Water Softener Owned
- Gas Water Heater
DETAILS
Spacious 5-Bedroom Home in the Heart of Cottage Grove Welcome to this charming 5-bedroom, 2-bathroom home nestled in a peaceful Cottage Grove neighborhood. Offering generous living space and thoughtful features throughout, this home is perfect for both relaxing and entertaining. Enjoy a large, nature-filled backyard with mature trees and a peaceful atmosphere—ideal for outdoor gatherings or quiet evenings. The unfinished four-season porch offers great potential to customize and create your ideal indoor-outdoor living space. Inside, you’ll find expansive family rooms on both the upper and lower levels, providing flexible living and entertaining space. The eat-in kitchen is both functional and cozy, ideal for casual meals and hosting. A unique bonus is the dedicated area of 18x18 could be used for a home business, recreational are or a workshop, perfect for hobbyists or anyone in need of a creative workspace. Located just minutes from local parks, top-rated schools, and a variety of dining options, this home offers the perfect blend of space, comfort, and convenience. Don’t miss your chance to own this versatile and beautifully located home!
INTERIOR
Bedrooms: 5
Fin ft² / Living Area: 2100 ft²
Below Ground Living: 1050ft²
Bathrooms: 2
Above Ground Living: 1050ft²
-
Basement Details: Finished,
Appliances Included:
-
- Refrigerator
- Washer
- Dryer
- Dishwasher
- Water Softener Owned
- Gas Water Heater
EXTERIOR
Air Conditioning: Central Air
Garage Spaces: 2
Construction Materials: N/A
Foundation Size: 1050ft²
Unit Amenities:
-
- Natural Woodwork
- Hardwood Floors
Heating System:
-
- Forced Air
ROOMS
| Upper | Size | ft² |
|---|---|---|
| Kitchen | 11x17 | 121 ft² |
| Informal Dining Room | 12x17 | 144 ft² |
| Bedroom 1 | 10x10 | 100 ft² |
| Bedroom 2 | 13x10 | 169 ft² |
| Bedroom 3 | 10x11 | 100 ft² |
| Living Room | 19x15 | 361 ft² |
| Lower | Size | ft² |
|---|---|---|
| Family Room | 25x11 | 625 ft² |
| Bedroom 4 | 14x10 | 196 ft² |
| Bedroom 5 | 10x11 | 100 ft² |
| Laundry | 18x11.5 | 205.5 ft² |
| Four Season Porch | 19x15 | 361 ft² |
| Main | Size | ft² |
|---|---|---|
| Recreation Room | 18x18 | 324 ft² |
LOT
Acres: N/A
Lot Size Dim.: 55.41 x 143.69
Longitude: 44.8321
Latitude: -92.9254
Zoning: Residential-Single Family
FINANCIAL & TAXES
Tax year: 2024
Tax annual amount: $4,591
MISCELLANEOUS
Fuel System: N/A
Sewer System: City Sewer/Connected
Water System: City Water/Connected
ADITIONAL INFORMATION
MLS#: NST7731966
Listing Brokerage: Banneker Realty, LLC

ID: 3573603
Published: May 01, 2025
Last Update: May 01, 2025
Views: 10






