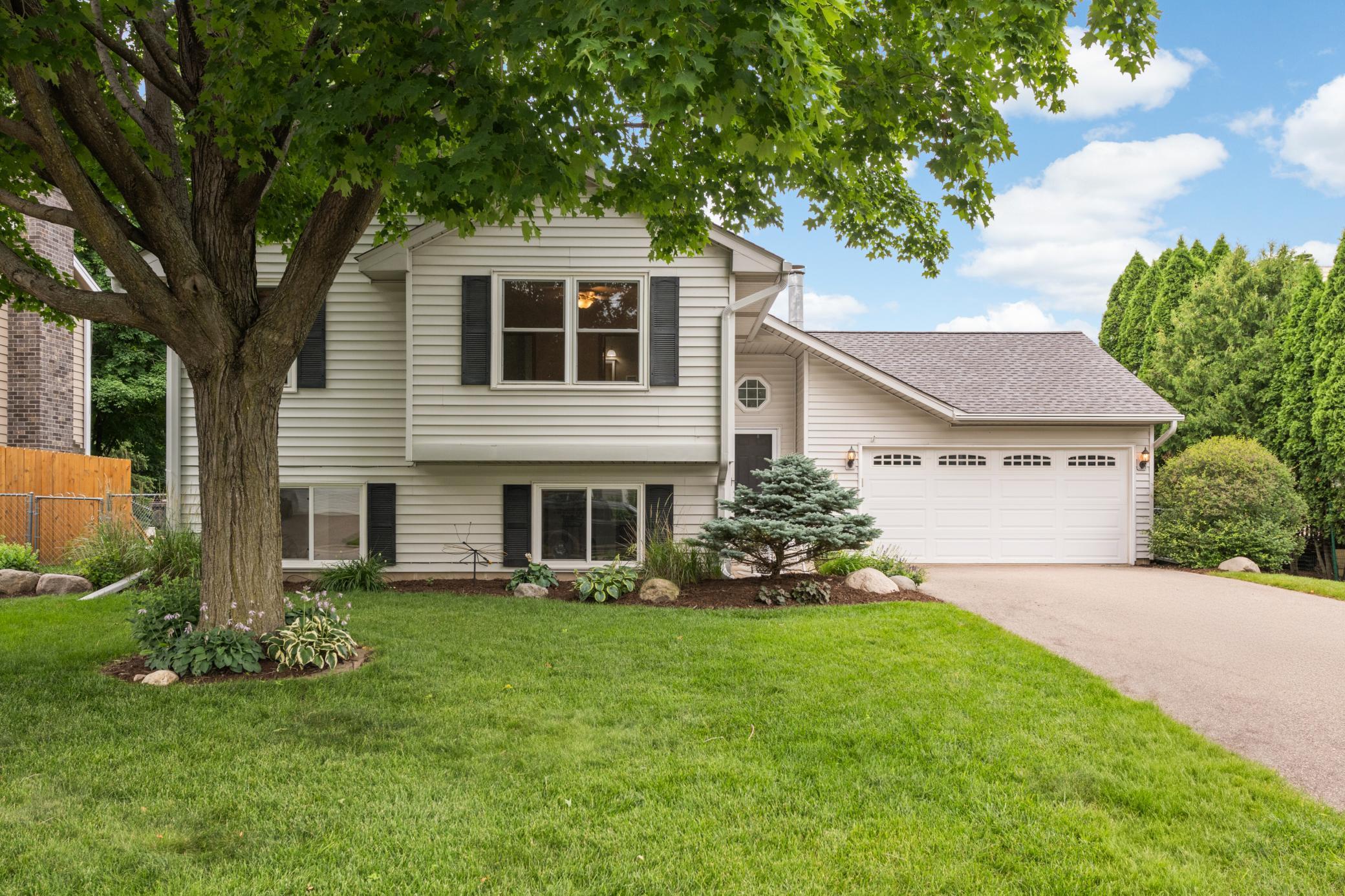8100 HIDDEN COURT
8100 Hidden Court, Chanhassen, 55317, MN
-
Price: $425,000
-
Status type: For Sale
-
City: Chanhassen
-
Neighborhood: Hidden Valley
Bedrooms: 4
Property Size :1968
-
Listing Agent: NST16745,NST44618
-
Property type : Single Family Residence
-
Zip code: 55317
-
Street: 8100 Hidden Court
-
Street: 8100 Hidden Court
Bathrooms: 2
Year: 1988
Listing Brokerage: Edina Realty, Inc.
FEATURES
- Range
- Refrigerator
- Washer
- Dryer
- Microwave
- Dishwasher
- Disposal
- Water Softener Rented
- Gas Water Heater
- Stainless Steel Appliances
DETAILS
Outstanding location for this incredible Chanhassen home! Tons of curb appeal with inviting front patio and manicured landscaping. Upon entry, you’re greeted with soaring vaults and spacious tile foyer. Stunning kitchen in a warm cherry cabinet, beautiful granite countertops, stainless steel appliances, and great center island that offers snack bar seating. Great south facing bayed window in kitchen to allow wonderful sunlight in. Gleaming hardwood floors throughout the kitchen & dining room with easy access to deck for a BBQ with sliding door off dining area. Large living room that offers a great space and open railing to entry. Wonderful owner’s bedroom offers large walk in closet and nice walkthrough to bath. Additional second bedroom on upper level with great closet. Nicely updated tile full bath and convenient linen closet. You’ll enjoy the wonderful lower-level family that offers a brick wood burning fireplace. The oversized window in family room really brings the outdoor in. Additional two bedrooms in the lower level and ¾ bathroom. Additional flex space just off the family room that is being used as an office but could be used as exercise room. Conveniently located near tons of restaurants, trails, and easy access to highway 5. New carpet 2025, 2019 new windows, granite countertops, hardwood floors, 2021 new enhanced Golden Pledge warranty roof & 2019 new asphalt driveway. This is a move ready and will not disappoint!
INTERIOR
Bedrooms: 4
Fin ft² / Living Area: 1968 ft²
Below Ground Living: 844ft²
Bathrooms: 2
Above Ground Living: 1124ft²
-
Basement Details: Block, Daylight/Lookout Windows, Drain Tiled, Finished, Sump Pump,
Appliances Included:
-
- Range
- Refrigerator
- Washer
- Dryer
- Microwave
- Dishwasher
- Disposal
- Water Softener Rented
- Gas Water Heater
- Stainless Steel Appliances
EXTERIOR
Air Conditioning: Central Air
Garage Spaces: 2
Construction Materials: N/A
Foundation Size: 1080ft²
Unit Amenities:
-
- Kitchen Window
- Deck
- Natural Woodwork
- Hardwood Floors
- Ceiling Fan(s)
- Walk-In Closet
- Vaulted Ceiling(s)
- Washer/Dryer Hookup
- Kitchen Center Island
- Tile Floors
- Primary Bedroom Walk-In Closet
Heating System:
-
- Forced Air
ROOMS
| Upper | Size | ft² |
|---|---|---|
| Kitchen | 14x12 | 196 ft² |
| Living Room | 18x12 | 324 ft² |
| Dining Room | 11x9 | 121 ft² |
| Bedroom 1 | 14x12 | 196 ft² |
| Bedroom 2 | 11x10 | 121 ft² |
| Deck | 16x16 | 256 ft² |
| Lower | Size | ft² |
|---|---|---|
| Bedroom 3 | 13x11 | 169 ft² |
| Bedroom 4 | 11x11 | 121 ft² |
| Family Room | 18x11 | 324 ft² |
| Office | 11x10 | 121 ft² |
| Main | Size | ft² |
|---|---|---|
| Patio | 20x7 | 400 ft² |
LOT
Acres: N/A
Lot Size Dim.: 70x135x74x111
Longitude: 44.857
Latitude: -93.5269
Zoning: Residential-Single Family
FINANCIAL & TAXES
Tax year: 2025
Tax annual amount: $3,752
MISCELLANEOUS
Fuel System: N/A
Sewer System: City Sewer/Connected
Water System: City Water/Connected
ADDITIONAL INFORMATION
MLS#: NST7712908
Listing Brokerage: Edina Realty, Inc.

ID: 3919798
Published: July 23, 2025
Last Update: July 23, 2025
Views: 3






































