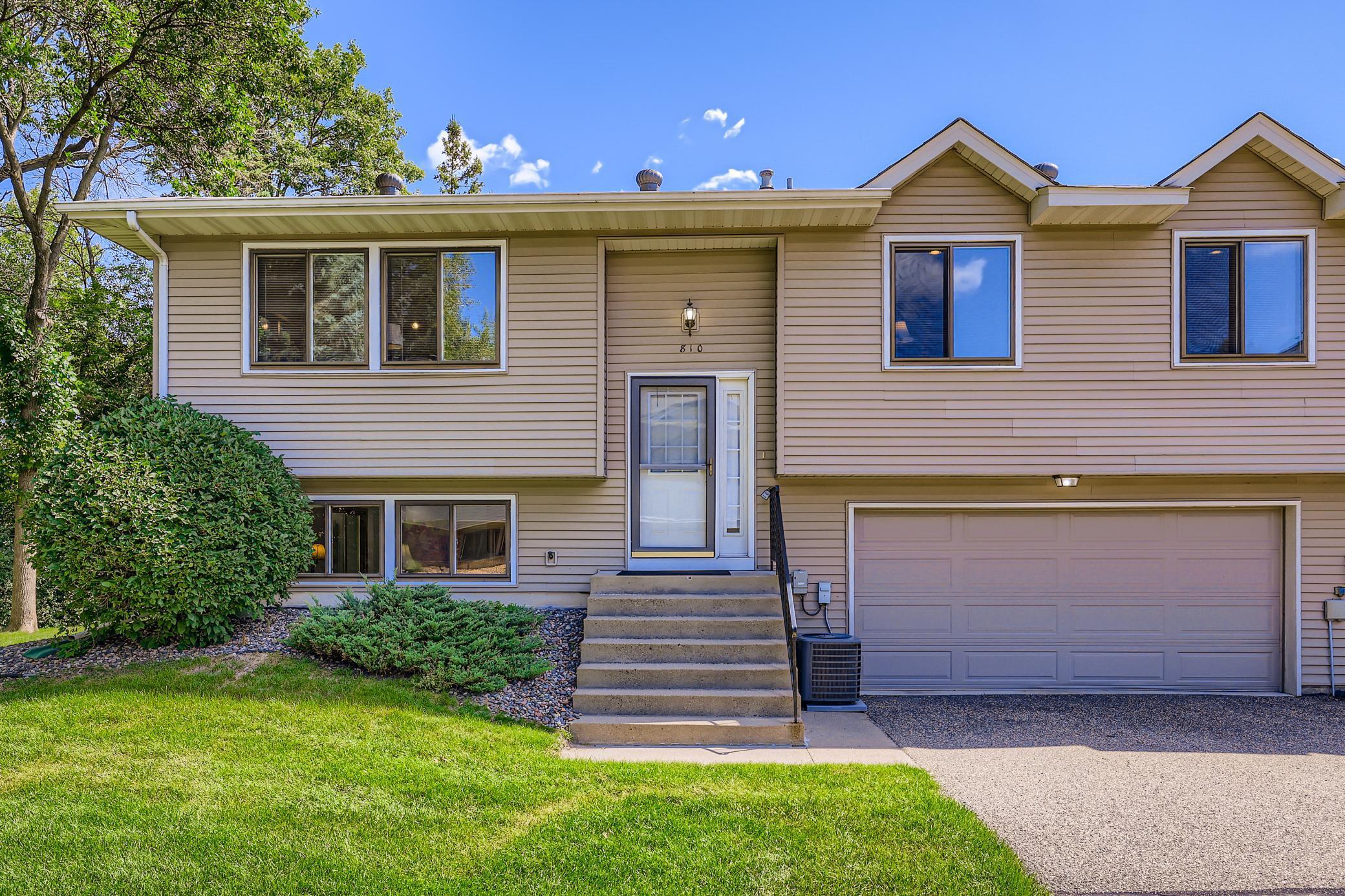810 SHERWOOD ROAD
810 Sherwood Road, Shoreview, 55126, MN
-
Price: $275,000
-
Status type: For Sale
-
City: Shoreview
-
Neighborhood: Cic 493 Cherry Wood Hills Twnhm
Bedrooms: 2
Property Size :1443
-
Listing Agent: NST16444,NST96465
-
Property type : Townhouse Quad/4 Corners
-
Zip code: 55126
-
Street: 810 Sherwood Road
-
Street: 810 Sherwood Road
Bathrooms: 2
Year: 1983
Listing Brokerage: Edina Realty, Inc.
FEATURES
- Range
- Refrigerator
- Washer
- Dryer
- Microwave
- Dishwasher
- Water Softener Owned
- Disposal
- Gas Water Heater
DETAILS
A nature lover’s delight, this townhome has a rare view of the woods and wildlife that is unlike any others in Cherrywood Hills. You will have a sense of privacy and solitude. There is plenty of storage throughout, including the garage, and a bonus kitchenette in the lower level offering an opportunity for a family member to enjoy some independence & privacy. Or consider utilizing this walk-out basement as a family room for your pizza, popcorn and pop night! The upper level has a spacious master bedroom with a walk-in closet. Another upper room can become an office, craft/art room or a bedroom. Shoreview boasts some beautiful parks and a beautiful tree-lined walking/bike path leads straight to McCullough from your neighborhood where ball fields, tennis courts, a rain garden and playground await. You are just minutes from several good shopping areas. Be sure to check out the Shoreview Community Center for additional perks!
INTERIOR
Bedrooms: 2
Fin ft² / Living Area: 1443 ft²
Below Ground Living: 431ft²
Bathrooms: 2
Above Ground Living: 1012ft²
-
Basement Details: Block, Finished, Full, Walkout,
Appliances Included:
-
- Range
- Refrigerator
- Washer
- Dryer
- Microwave
- Dishwasher
- Water Softener Owned
- Disposal
- Gas Water Heater
EXTERIOR
Air Conditioning: Central Air
Garage Spaces: 2
Construction Materials: N/A
Foundation Size: 1012ft²
Unit Amenities:
-
- Patio
- Deck
- Walk-In Closet
- Washer/Dryer Hookup
- In-Ground Sprinkler
- Primary Bedroom Walk-In Closet
Heating System:
-
- Forced Air
ROOMS
| Upper | Size | ft² |
|---|---|---|
| Living Room | 15.5x13 | 238.96 ft² |
| Dining Room | 9.5x8 | 89.46 ft² |
| Kitchen | 10.5x9.5 | 98.09 ft² |
| Bedroom 1 | 17x10.5 | 177.08 ft² |
| Bedroom 2 | 11x9.5 | 103.58 ft² |
| Bathroom | 9x7 | 81 ft² |
| Lower | Size | ft² |
|---|---|---|
| Family Room | 15x11 | 225 ft² |
| Kitchen | 9.5x9.5 | 88.67 ft² |
| Bathroom | 9x5 | 81 ft² |
LOT
Acres: N/A
Lot Size Dim.: 56x95x67x95
Longitude: 45.1185
Latitude: -93.1384
Zoning: Residential-Single Family
FINANCIAL & TAXES
Tax year: 2025
Tax annual amount: $3,154
MISCELLANEOUS
Fuel System: N/A
Sewer System: City Sewer/Connected
Water System: City Water/Connected
ADDITIONAL INFORMATION
MLS#: NST7715449
Listing Brokerage: Edina Realty, Inc.

ID: 4161731
Published: August 28, 2025
Last Update: August 28, 2025
Views: 3






