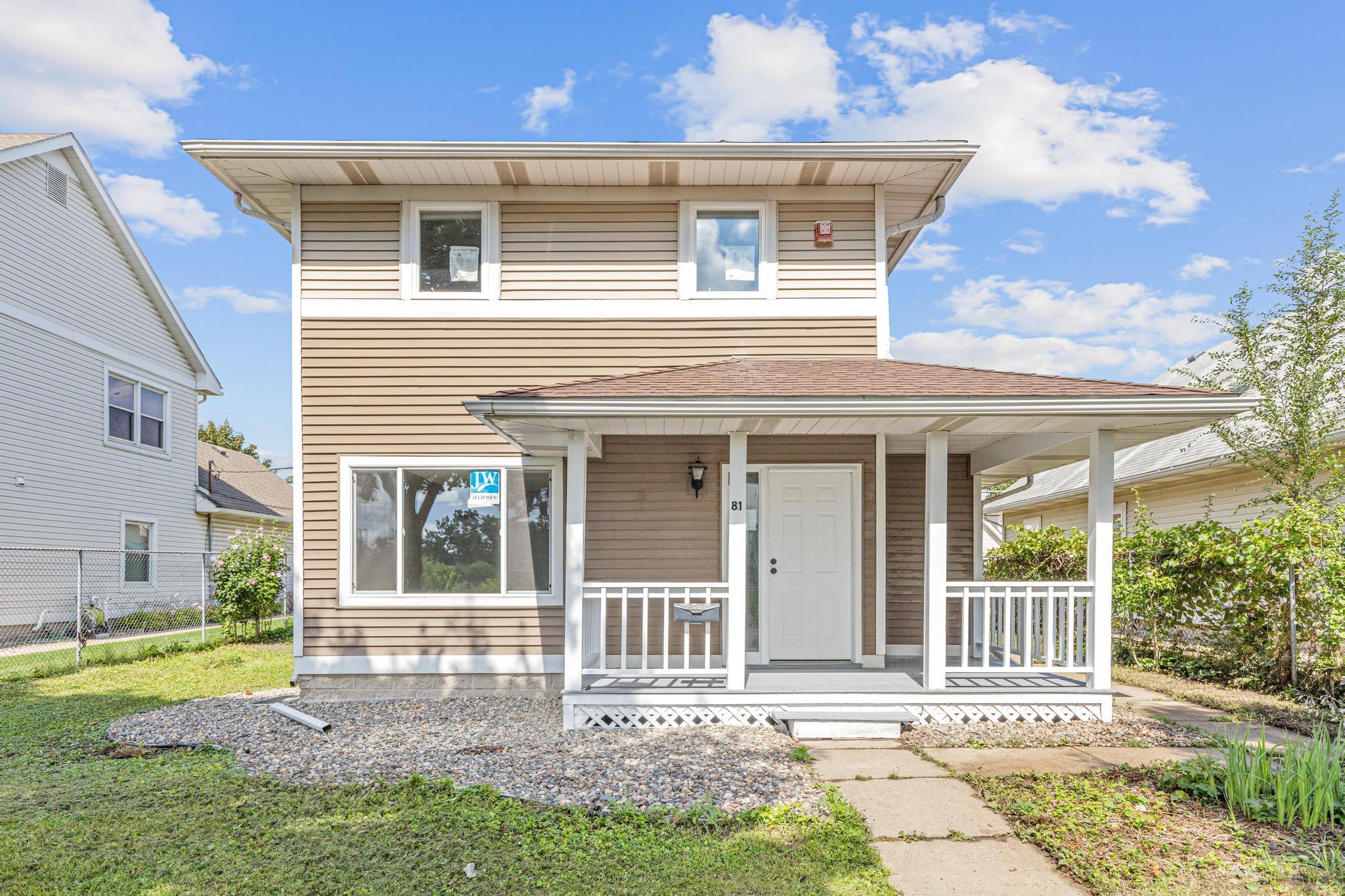81 SYCAMORE STREET
81 Sycamore Street, Saint Paul, 55117, MN
-
Price: $294,900
-
Status type: For Sale
-
City: Saint Paul
-
Neighborhood: North End
Bedrooms: 3
Property Size :1855
-
Listing Agent: NST18608,NST81828
-
Property type : Single Family Residence
-
Zip code: 55117
-
Street: 81 Sycamore Street
-
Street: 81 Sycamore Street
Bathrooms: 2
Year: 1991
Listing Brokerage: Creative Results
FEATURES
- Range
- Refrigerator
- Washer
- Dryer
- Microwave
- Gas Water Heater
DETAILS
This beautiful home has been almost fully renovated in 2025, offering comfort, convenience, and characters. New paint throughout, new windows, new flooring, new kitchen, new appliances. Step into an inviting open floor plan with spacious great room filled with natural light. The modern kitchen showcases high-end granite countertops and brand new stainless steel appliances. This home features 3 bedrooms and 2 fully remodeled bathrooms. The main-level layout offers a convenient flow between the primary bedroom, bathroom and kitchen. Buyer and buyer's agent to check all dimensions
INTERIOR
Bedrooms: 3
Fin ft² / Living Area: 1855 ft²
Below Ground Living: 545ft²
Bathrooms: 2
Above Ground Living: 1310ft²
-
Basement Details: Block, Finished, Storage Space,
Appliances Included:
-
- Range
- Refrigerator
- Washer
- Dryer
- Microwave
- Gas Water Heater
EXTERIOR
Air Conditioning: Central Air
Garage Spaces: 1
Construction Materials: N/A
Foundation Size: 655ft²
Unit Amenities:
-
- Kitchen Window
- Tile Floors
Heating System:
-
- Forced Air
ROOMS
| Main | Size | ft² |
|---|---|---|
| Living Room | 15.5x16.5 | 253.09 ft² |
| Dining Room | 9x11.5 | 102.75 ft² |
| Kitchen | 10x11.5 | 114.17 ft² |
| Upper | Size | ft² |
|---|---|---|
| Bedroom 1 | 11.5x11 | 131.29 ft² |
| Bedroom 2 | 11x9 | 121 ft² |
| Bedroom 3 | 16.5x9.5 | 154.59 ft² |
| Basement | Size | ft² |
|---|---|---|
| Laundry | 15x6 | 225 ft² |
| Family Room | 17.5x16 | 304.79 ft² |
| Media Room | 14x14 | 196 ft² |
LOT
Acres: N/A
Lot Size Dim.: 48x110
Longitude: 44.965
Latitude: -93.1034
Zoning: Residential-Single Family
FINANCIAL & TAXES
Tax year: 2025
Tax annual amount: $3,774
MISCELLANEOUS
Fuel System: N/A
Sewer System: City Sewer/Connected
Water System: City Water/Connected
ADDITIONAL INFORMATION
MLS#: NST7803032
Listing Brokerage: Creative Results

ID: 4116939
Published: September 17, 2025
Last Update: September 17, 2025
Views: 12






