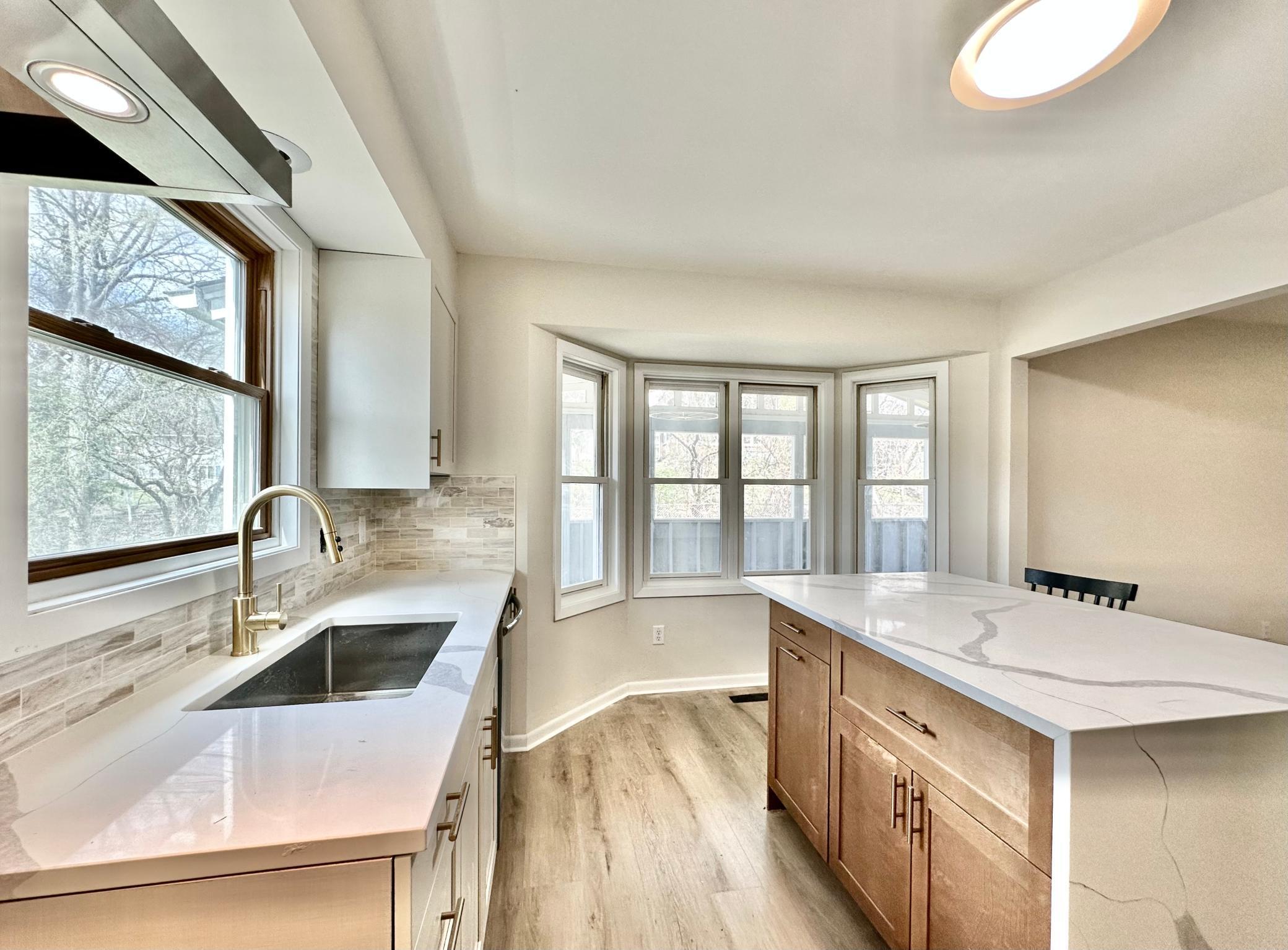809 WAGON WHEEL TRAIL
809 Wagon Wheel Trail, Saint Paul (Eagan), 55120, MN
-
Price: $575,000
-
Status type: For Sale
-
City: Saint Paul (Eagan)
-
Neighborhood: Eide Estates
Bedrooms: 5
Property Size :2892
-
Listing Agent: NST16271,NST102672
-
Property type : Single Family Residence
-
Zip code: 55120
-
Street: 809 Wagon Wheel Trail
-
Street: 809 Wagon Wheel Trail
Bathrooms: 4
Year: 1986
Listing Brokerage: RE/MAX Results
FEATURES
- Range
- Refrigerator
- Washer
- Dryer
- Exhaust Fan
- Dishwasher
- Gas Water Heater
- Stainless Steel Appliances
DETAILS
This entertainer's dream is nestled on a private 1/3 acre lot in an exceptional Mendota Heights location, just steps from Rogers Lake and Mendakota Country Club. Curb appeal to spare, you are greeted by a lovely sitting porch as you drive up. Spacious main level features a chef's kitchen with two-toned custom cabinets, waterfall quartz counters, custom backsplash, center island with bar seating, and high-end SS appliance suite. Open concept has this area opening into a family room with a fireplace. This area also opens up to a massive screened in porch (all screens just replaced!) with vaulted ceilings...PERFECT for summer gatherings. There is another larger family room towards the front of the house, along with a formal dining room off the kitchen, as well as main floor powder room. Upstairs features 4 spacious bedrooms, including a wonderful primary suite with luxurious 3/4 bath and walk-in closet. A spacious full bathroom is also on this level, with double vanity. Basement features 8 foot ceilings! There is a rec room, additional bedroom, and full bathroom with jetted soaking tub. Laundry/utility area is finished and huge, and can double as an exercise area, more storage, etc! Luxury plank flooring/new carpet throughout. Exceptional garage with epoxy floor, heater, and windows. Flat, functional yard with fire pit, with backyard fully fenced, and the side yard as flat/open area for games,etc! Updated roof, updated vinyl windows, updated water heater...just move in and enjoy!
INTERIOR
Bedrooms: 5
Fin ft² / Living Area: 2892 ft²
Below Ground Living: 964ft²
Bathrooms: 4
Above Ground Living: 1928ft²
-
Basement Details: Block, Finished, Full, Sump Pump,
Appliances Included:
-
- Range
- Refrigerator
- Washer
- Dryer
- Exhaust Fan
- Dishwasher
- Gas Water Heater
- Stainless Steel Appliances
EXTERIOR
Air Conditioning: Central Air
Garage Spaces: 2
Construction Materials: N/A
Foundation Size: 964ft²
Unit Amenities:
-
- Kitchen Window
- Porch
- Kitchen Center Island
Heating System:
-
- Forced Air
ROOMS
| Main | Size | ft² |
|---|---|---|
| Living Room | 18x12 | 324 ft² |
| Dining Room | 12x11 | 144 ft² |
| Kitchen | 13x12 | 169 ft² |
| Family Room | 16x13 | 256 ft² |
| Porch | 22x14 | 484 ft² |
| Upper | Size | ft² |
|---|---|---|
| Bedroom 1 | 14x13 | 196 ft² |
| Bedroom 2 | 13x12 | 169 ft² |
| Bedroom 3 | 13x11 | 169 ft² |
| Bedroom 4 | 12x12 | 144 ft² |
| Lower | Size | ft² |
|---|---|---|
| Recreation Room | 20x14 | 400 ft² |
| Bedroom 5 | 13x10 | 169 ft² |
| Exercise Room | 22x14 | 484 ft² |
LOT
Acres: N/A
Lot Size Dim.: 120x107
Longitude: 44.8744
Latitude: -93.1274
Zoning: Residential-Single Family
FINANCIAL & TAXES
Tax year: 2025
Tax annual amount: $4,474
MISCELLANEOUS
Fuel System: N/A
Sewer System: City Sewer/Connected
Water System: City Water/Connected
ADITIONAL INFORMATION
MLS#: NST7736259
Listing Brokerage: RE/MAX Results






