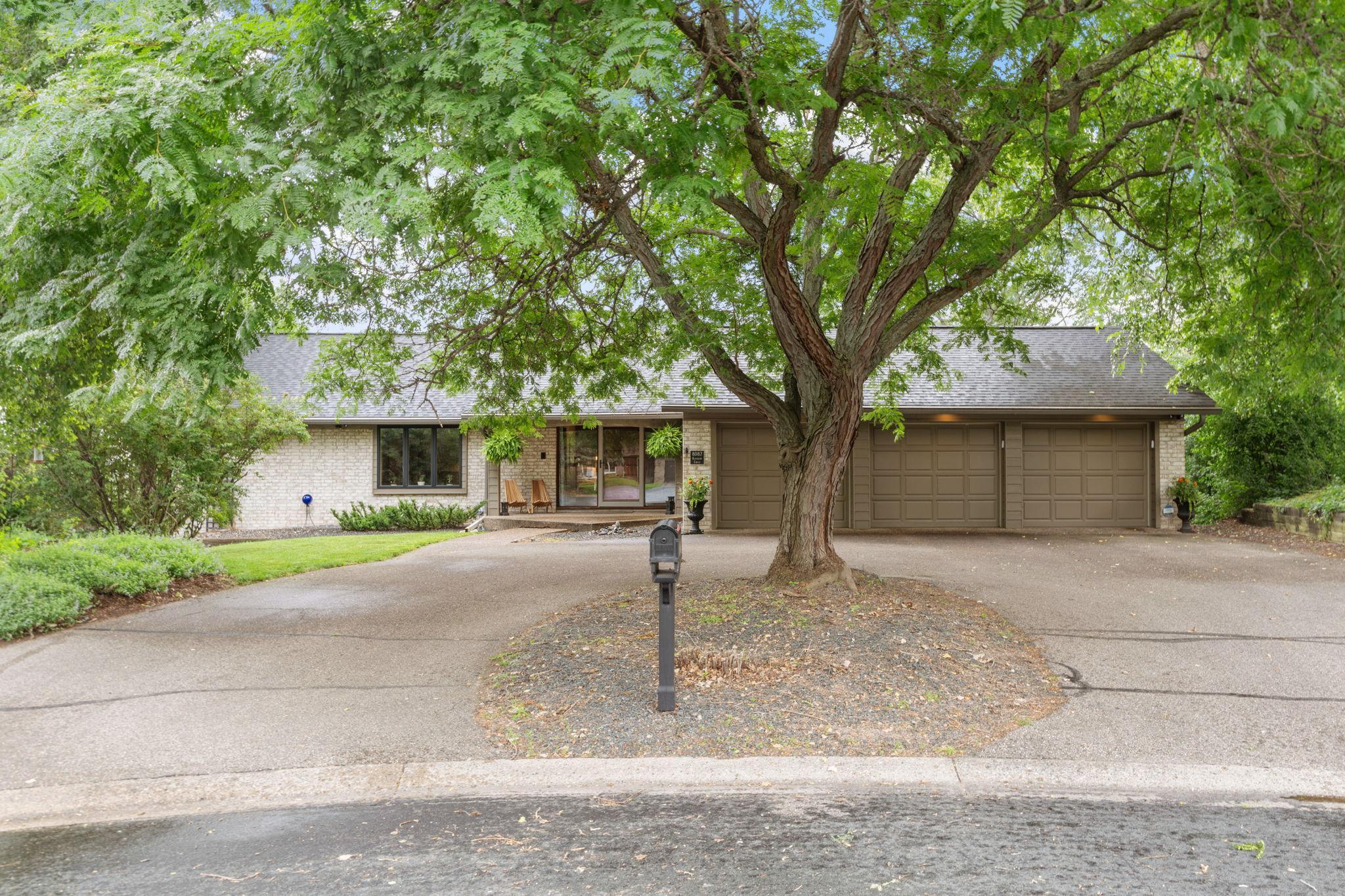8087 KENTUCKY CIRCLE
8087 Kentucky Circle, Minneapolis (Bloomington), 55438, MN
-
Price: $695,000
-
Status type: For Sale
-
Neighborhood: Highwood Estates 4th Add
Bedrooms: 3
Property Size :3674
-
Listing Agent: NST25792,NST226117
-
Property type : Single Family Residence
-
Zip code: 55438
-
Street: 8087 Kentucky Circle
-
Street: 8087 Kentucky Circle
Bathrooms: 3
Year: 1980
Listing Brokerage: Exp Realty, LLC.
FEATURES
- Range
- Refrigerator
- Washer
- Dryer
- Microwave
- Exhaust Fan
- Dishwasher
- Disposal
- Cooktop
- Gas Water Heater
- Wine Cooler
- ENERGY STAR Qualified Appliances
- Stainless Steel Appliances
- Chandelier
DETAILS
Welcome to 8087 Kentucky Circle – a one-of-a-kind opportunity in a quiet West Bloomington cul-de-sac! This spacious 3 bed, 3 bath home offers rare one-level living with handicap accessibility, extensive updates, and incredible energy efficiency. Enjoy a beautifully updated 2022 kitchen with heated floors, and a luxurious primary suite with a spa-like bath. Two expansive wrap-around decks provide serene outdoor space (ready for your vision!), while the lower level offers easy potential for 2 additional bedrooms, a large family room and exceptional storage. Major updates since 2013 include roof, LP SmartSide siding, soffits, fascia, trim, gutters, downspouts, skylights, flooring, electrical and all windows. Eco-conscious buyers will love the solar panels, 2025 heat pump & AC, EV Charging Outlet (240v / 50A) in garage and low utility costs. Features also include two fireplaces, a dual-zone furnace, and a 3-car garage. With low-maintenance landscaping and room to grow, this is a standout value in a prime location!
INTERIOR
Bedrooms: 3
Fin ft² / Living Area: 3674 ft²
Below Ground Living: 1560ft²
Bathrooms: 3
Above Ground Living: 2114ft²
-
Basement Details: Block, Daylight/Lookout Windows, Finished, Full, Storage/Locker, Storage Space, Sump Basket, Walkout,
Appliances Included:
-
- Range
- Refrigerator
- Washer
- Dryer
- Microwave
- Exhaust Fan
- Dishwasher
- Disposal
- Cooktop
- Gas Water Heater
- Wine Cooler
- ENERGY STAR Qualified Appliances
- Stainless Steel Appliances
- Chandelier
EXTERIOR
Air Conditioning: Central Air,Heat Pump,Zoned
Garage Spaces: 3
Construction Materials: N/A
Foundation Size: 2081ft²
Unit Amenities:
-
- Kitchen Window
- Deck
- Porch
- Hardwood Floors
- Ceiling Fan(s)
- Walk-In Closet
- Vaulted Ceiling(s)
- Washer/Dryer Hookup
- Security System
- Other
- Panoramic View
- Skylight
- Kitchen Center Island
- City View
- Tile Floors
- Security Lights
- Main Floor Primary Bedroom
- Primary Bedroom Walk-In Closet
Heating System:
-
- Forced Air
- Radiant Floor
- Fireplace(s)
- Heat Pump
- Zoned
ROOMS
| Main | Size | ft² |
|---|---|---|
| Kitchen | 10x27 | 100 ft² |
| Dining Room | 14x13 | 196 ft² |
| Living Room | 23x19 | 529 ft² |
| Bedroom 1 | 19x15 | 361 ft² |
| Walk In Closet | 7x8 | 49 ft² |
| Bedroom 2 | 15x14 | 225 ft² |
| Foyer | 11x15 | 121 ft² |
| Deck | 54x10 | 2916 ft² |
| Lower | Size | ft² |
|---|---|---|
| Bedroom 3 | 16x13 | 256 ft² |
| Family Room | 48x17 | 2304 ft² |
| Flex Room | 9x13 | 81 ft² |
| Utility Room | 39x15 | 1521 ft² |
| Deck | 54x11 | 2916 ft² |
LOT
Acres: N/A
Lot Size Dim.: 59X172X208X146
Longitude: 44.8572
Latitude: -93.3721
Zoning: Residential-Single Family
FINANCIAL & TAXES
Tax year: 2025
Tax annual amount: $8,395
MISCELLANEOUS
Fuel System: N/A
Sewer System: City Sewer/Connected
Water System: City Water/Connected
ADDITIONAL INFORMATION
MLS#: NST7782765
Listing Brokerage: Exp Realty, LLC.

ID: 4025191
Published: August 21, 2025
Last Update: August 21, 2025
Views: 1






