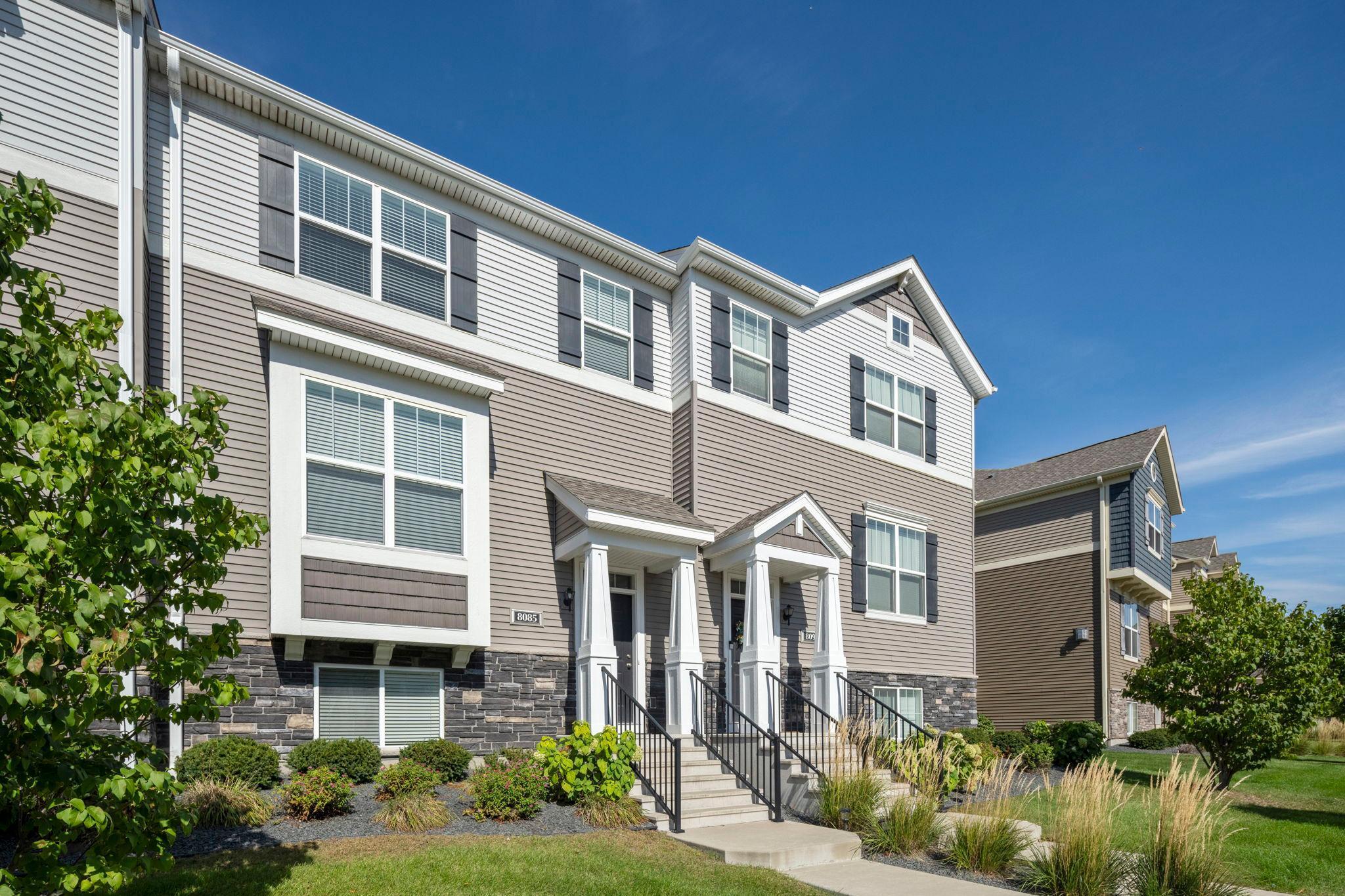8085 CENTRAL PARK WAY
8085 Central Park Way, Osseo (Maple Grove), 55369, MN
-
Price: $2,995
-
Status type: For Lease
-
City: Osseo (Maple Grove)
-
Neighborhood: Waters Edge At Central Park 2nd Add
Bedrooms: 4
Property Size :1956
-
Listing Agent: NST18075,NST519515
-
Property type : Townhouse Side x Side
-
Zip code: 55369
-
Street: 8085 Central Park Way
-
Street: 8085 Central Park Way
Bathrooms: 4
Year: 2018
Listing Brokerage: Downtown Resource Group, LLC
DETAILS
Sunny and stylish 4BR townhome next to the parks and shopping at Arbor Lakes available for immediate move-in. Unbeatable location puts you walking distance to trails, lakes, parks, retail, and restaurants. On the main level you’ll love the hardwood flooring, updated wood accent walls, modern lighting, large balcony, and gas fireplace. Kitchen features granite countertops, tiled backsplash, tons of cabinetry, large island, gas oven, and stainless-steel appliances. Upstairs you’ll find 2 bedrooms, bathroom, full-size washer & dryer, and owner’s suite with walk-in closet and bathroom with dual vanity. Downstairs has another bedroom with its own bathroom, and a large 2-stall garage with epoxy floor and hanging storage shelves installed. Included in rent: water/sewer/trash; Tenant responsible for electric, gas, elective cable and internet., App Fee: $78 & Admin Fee: $150. Security Deposit is One Month's Rent.
INTERIOR
Bedrooms: 4
Fin ft² / Living Area: 1956 ft²
Below Ground Living: 281ft²
Bathrooms: 4
Above Ground Living: 1675ft²
-
Basement Details: Daylight/Lookout Windows, Drain Tiled, Drainage System, Egress Window(s), Finished, Concrete, Sump Pump,
Appliances Included:
-
EXTERIOR
Air Conditioning: Central Air
Garage Spaces: 2
Construction Materials: N/A
Foundation Size: 836ft²
Unit Amenities:
-
Heating System:
-
- Forced Air
ROOMS
| Main | Size | ft² |
|---|---|---|
| Living Room | n/a | 0 ft² |
| Dining Room | 12x10 | 144 ft² |
| Family Room | 18x14 | 324 ft² |
| Kitchen | n/a | 0 ft² |
| Upper | Size | ft² |
|---|---|---|
| Bedroom 1 | 14x12 | 196 ft² |
| Bedroom 2 | 10x13 | 100 ft² |
| Bedroom 3 | 10x10 | 100 ft² |
| Lower | Size | ft² |
|---|---|---|
| Bedroom 4 | 14x10 | 196 ft² |
| Garage | 21x20 | 441 ft² |
LOT
Acres: N/A
Lot Size Dim.: N/A
Longitude: 45.1027
Latitude: -93.4277
Zoning: Residential-Single Family
FINANCIAL & TAXES
Tax year: N/A
Tax annual amount: N/A
MISCELLANEOUS
Fuel System: N/A
Sewer System: City Sewer/Connected
Water System: City Water/Connected
ADDITIONAL INFORMATION
MLS#: NST7811465
Listing Brokerage: Downtown Resource Group, LLC

ID: 4181043
Published: October 03, 2025
Last Update: October 03, 2025
Views: 1






