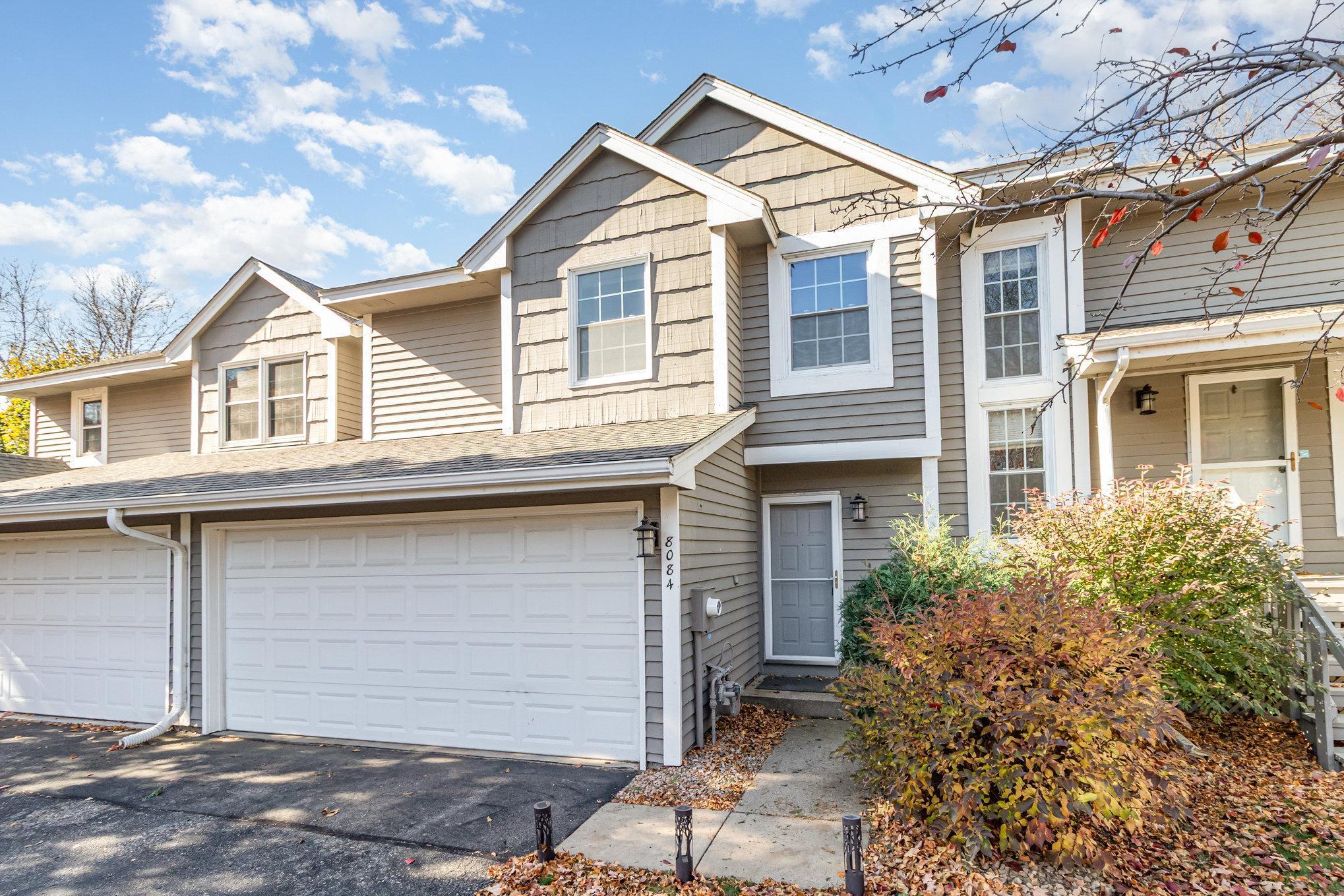8084 CURTIS LANE
8084 Curtis Lane, Eden Prairie, 55347, MN
-
Price: $300,000
-
Status type: For Sale
-
City: Eden Prairie
-
Neighborhood: Lake Park 3rd Add
Bedrooms: 2
Property Size :1292
-
Listing Agent: NST19604,NST95545
-
Property type : Townhouse Side x Side
-
Zip code: 55347
-
Street: 8084 Curtis Lane
-
Street: 8084 Curtis Lane
Bathrooms: 2
Year: 1987
Listing Brokerage: RE/MAX Advantage Plus
FEATURES
- Range
- Refrigerator
- Washer
- Dryer
- Microwave
- Dishwasher
DETAILS
Gorgeous townhome with serene pond views in the heart of Eden Prairie! Welcome to 8084 Curtis Lane, a beautifully updated and move-in-ready home offering comfort, modern style, and convenience near Mitchell Lake, Miller Park, and premier shopping & dining. Step inside the spacious foyer and you’ll immediately notice the open, vaulted design that fills the home with natural light. The main level features a sought-after open-concept layout, perfect for entertaining, with a bright living room, dining room, and kitchen all overlooking the pond! The kitchen was fully remodeled in 2019 and showcases upgraded cabinetry, sleek countertops, modern flooring, and stainless-steel appliances. Upstairs, the primary suite is expansive and includes a private sink and vanity while both bedrooms feature vaulted ceilings and large walk-in closets; providing ample storage and a luxurious feel. Enjoy peaceful mornings or unwind after a long day on your private patio with unobstructed pond views—the perfect setting for grilling, relaxing, or hosting friends. With an attached 2- car garage, updated finishes, and a quiet, well-maintained community close to parks, trails, and highway access, this home blends natural serenity with urban convenience. Don’t miss your chance to own this turn-key gem in one of the Twin Cities’ most desirable locations!
INTERIOR
Bedrooms: 2
Fin ft² / Living Area: 1292 ft²
Below Ground Living: N/A
Bathrooms: 2
Above Ground Living: 1292ft²
-
Basement Details: None,
Appliances Included:
-
- Range
- Refrigerator
- Washer
- Dryer
- Microwave
- Dishwasher
EXTERIOR
Air Conditioning: Central Air
Garage Spaces: 2
Construction Materials: N/A
Foundation Size: 1034ft²
Unit Amenities:
-
Heating System:
-
- Forced Air
ROOMS
| Main | Size | ft² |
|---|---|---|
| Living Room | 15x11 | 225 ft² |
| Dining Room | 11x9 | 121 ft² |
| Kitchen | 11x9 | 121 ft² |
| Laundry | 8x7 | 64 ft² |
| Foyer | 11x8 | 121 ft² |
| Patio | 16x10 | 256 ft² |
| Upper | Size | ft² |
|---|---|---|
| Bedroom 1 | 16x12 | 256 ft² |
| Bedroom 2 | 12x11 | 144 ft² |
LOT
Acres: N/A
Lot Size Dim.: 30x60x30x60
Longitude: 44.8565
Latitude: -93.4867
Zoning: Residential-Single Family
FINANCIAL & TAXES
Tax year: 2025
Tax annual amount: $2,917
MISCELLANEOUS
Fuel System: N/A
Sewer System: City Sewer/Connected
Water System: City Water/Connected
ADDITIONAL INFORMATION
MLS#: NST7819346
Listing Brokerage: RE/MAX Advantage Plus

ID: 4263799
Published: November 01, 2025
Last Update: November 01, 2025
Views: 1






