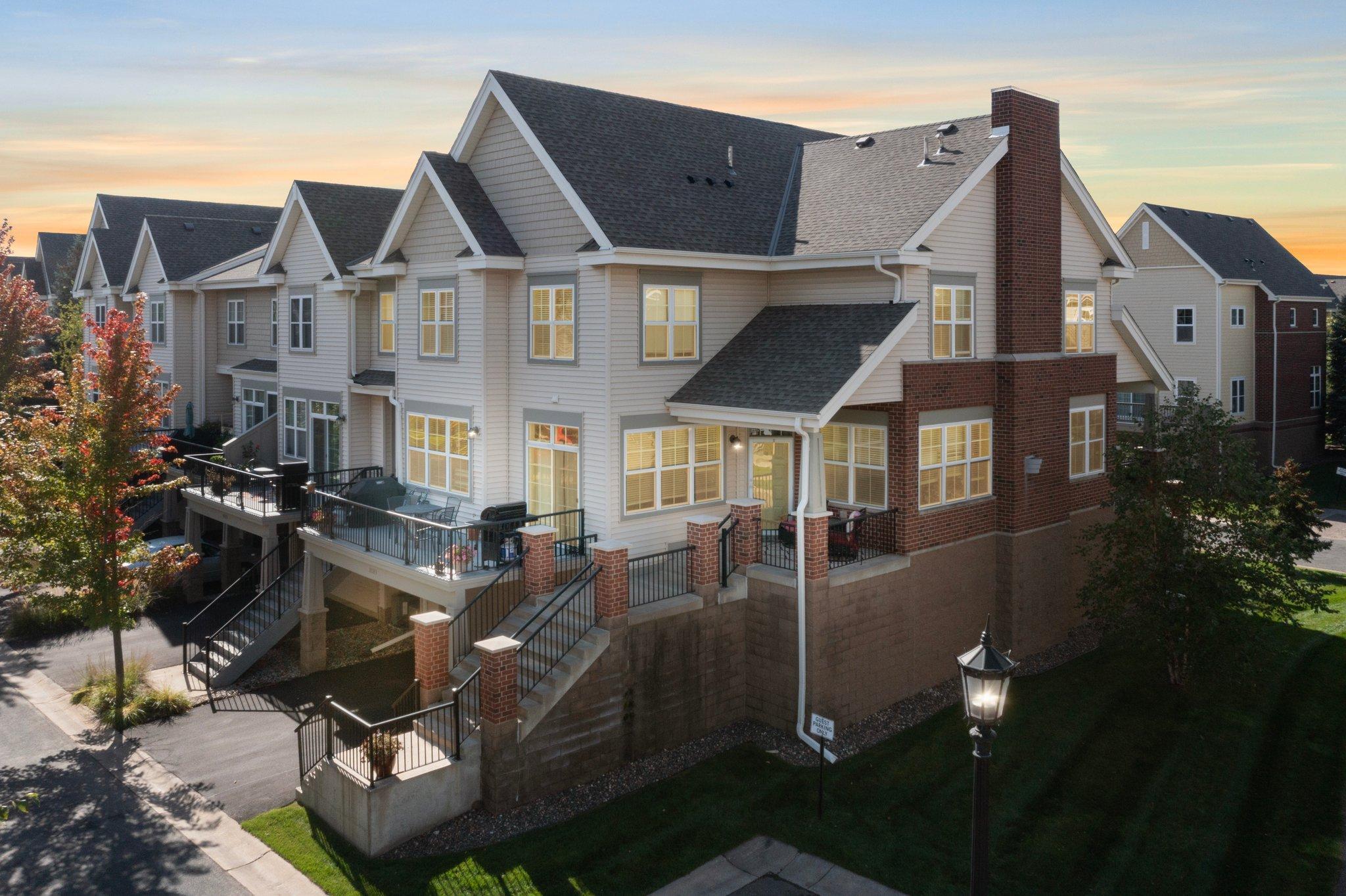8083 MAGNOLIA LANE
8083 Magnolia Lane, Maple Grove, 55369, MN
-
Price: $374,900
-
Status type: For Sale
-
City: Maple Grove
-
Neighborhood: N/A
Bedrooms: 3
Property Size :2000
-
Listing Agent: NST16716,NST45564
-
Property type : Townhouse Side x Side
-
Zip code: 55369
-
Street: 8083 Magnolia Lane
-
Street: 8083 Magnolia Lane
Bathrooms: 3
Year: 2005
Listing Brokerage: RE/MAX Results
FEATURES
- Range
- Refrigerator
- Washer
- Dryer
- Microwave
- Dishwasher
- Water Softener Owned
- Disposal
DETAILS
Gorgeous end-unit townhome in Maple Grove’s premier location! Soaring 10-ft ceilings and large windows fill the home with natural light. Maple hardwood floors and brand-new carpet throughout add a fresh touch. The roomy kitchen features a stunning granite topped breakfast bar and flows into a bright dining area and cozy flex space that's perfect for a sitting room, library or reading nook. A gas fireplace with a reclaimed wood mantle creates a warm and inviting family room. Upstairs you'll find three spacious bedrooms (a rare find in townhomes), including a private primary suite with ¾ bath and walk-in closet. Enjoy great outdoor living with a deck for lounging and a covered porch that offers shade on sunny days. Located next to Central Park offering easy access to the playground, ice skating loop, pickleball courts, and all the park's amenities. Just a short walk to downtown Maple Grove’s restaurants, LifeTime Fitness, the Community Center, Town Green’s Bandshell, and Arbor Lakes shopping. Commuting is a breeze with quick access to Highways 94, 494, and 610.Newer roof plus 2019 furnace, 2018 A/C, and 2020 water heater make this home a standout!
INTERIOR
Bedrooms: 3
Fin ft² / Living Area: 2000 ft²
Below Ground Living: 160ft²
Bathrooms: 3
Above Ground Living: 1840ft²
-
Basement Details: None,
Appliances Included:
-
- Range
- Refrigerator
- Washer
- Dryer
- Microwave
- Dishwasher
- Water Softener Owned
- Disposal
EXTERIOR
Air Conditioning: Central Air
Garage Spaces: 2
Construction Materials: N/A
Foundation Size: 962ft²
Unit Amenities:
-
- Patio
- Deck
- Hardwood Floors
- Walk-In Closet
- Tile Floors
Heating System:
-
- Forced Air
ROOMS
| Main | Size | ft² |
|---|---|---|
| Living Room | 13x12 | 169 ft² |
| Dining Room | 11x10 | 121 ft² |
| Kitchen | 11x9 | 121 ft² |
| Deck | 16x20 | 256 ft² |
| Family Room | 13x13 | 169 ft² |
| Upper | Size | ft² |
|---|---|---|
| Bedroom 1 | 14x11 | 196 ft² |
| Bedroom 2 | 12x11 | 144 ft² |
| Bedroom 3 | 10x10 | 100 ft² |
| Lower | Size | ft² |
|---|---|---|
| Storage | 12x11 | 144 ft² |
LOT
Acres: N/A
Lot Size Dim.: Irregular
Longitude: 45.1022
Latitude: -93.4366
Zoning: Residential-Single Family
FINANCIAL & TAXES
Tax year: 2025
Tax annual amount: $4,139
MISCELLANEOUS
Fuel System: N/A
Sewer System: City Sewer/Connected
Water System: City Water/Connected
ADITIONAL INFORMATION
MLS#: NST7650718
Listing Brokerage: RE/MAX Results

ID: 3531787
Published: April 17, 2025
Last Update: April 17, 2025
Views: 8






