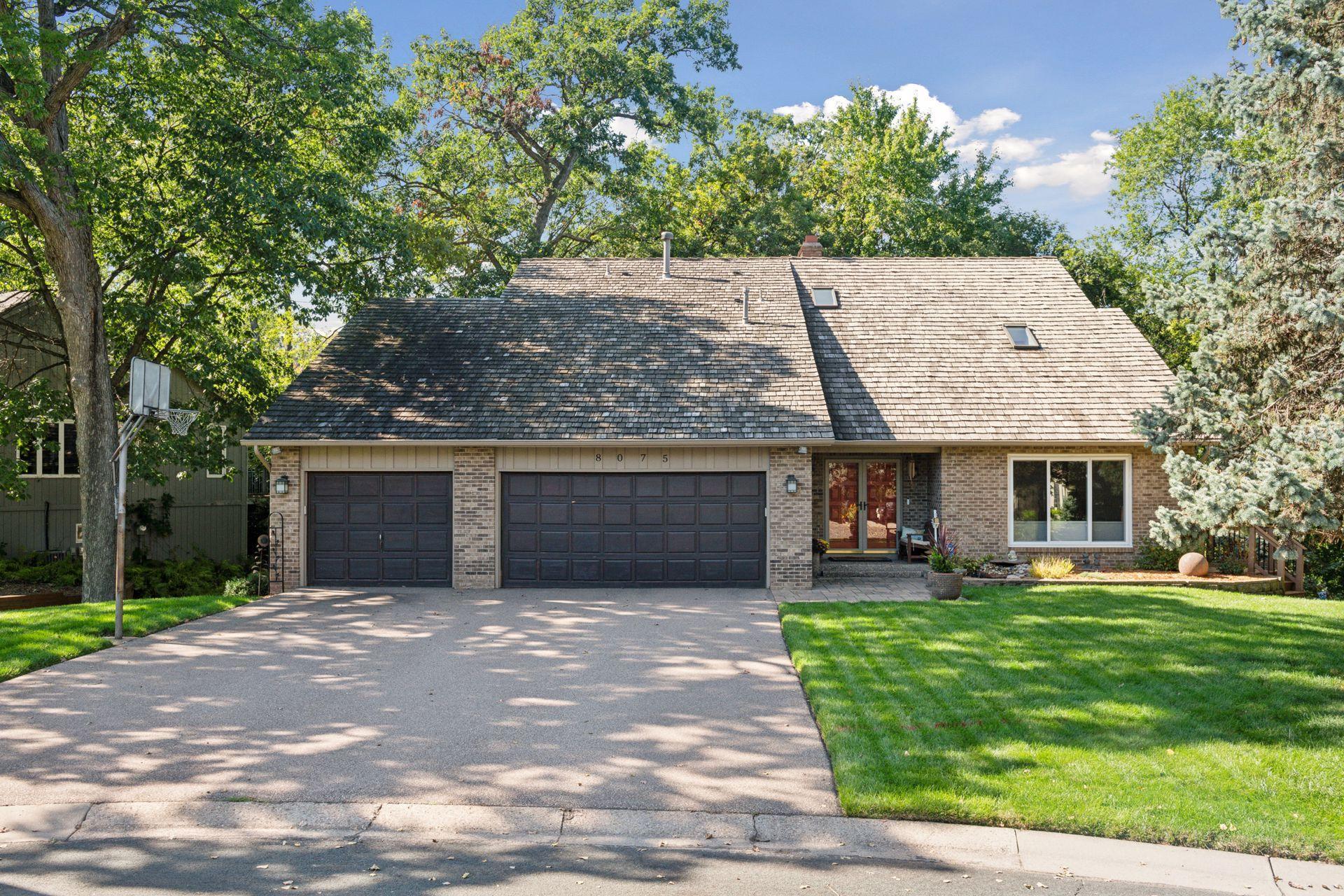8075 KENTUCKY CIRCLE
8075 Kentucky Circle, Minneapolis (Bloomington), 55438, MN
-
Price: $765,000
-
Status type: For Sale
-
Neighborhood: Highwood Estates 4th Add
Bedrooms: 4
Property Size :3119
-
Listing Agent: NST16650,NST96809
-
Property type : Single Family Residence
-
Zip code: 55438
-
Street: 8075 Kentucky Circle
-
Street: 8075 Kentucky Circle
Bathrooms: 3
Year: 1979
Listing Brokerage: Edina Realty, Inc.
FEATURES
- Range
- Refrigerator
- Washer
- Dryer
- Microwave
- Exhaust Fan
- Dishwasher
- Disposal
- Central Vacuum
- Gas Water Heater
DETAILS
Tucked on a private cul-de-sac in an ideal Bloomington location, this home offers wooded privacy with a large composite deck and paver stairs leading to a flat yard—perfect for a bonfire pit or future swing set. Inside, you’ll find main floor living at its best: a private primary suite with walk-in closet, double sinks, and walk-in shower with dual heads; convenient laundry; and a spacious family room anchored by a Chicago brick fireplace. Dramatic vaulted ceilings with skylights fill the living room with natural light, while gleaming hardwood floors connect the formal dining room to the updated eat-in kitchen with center island, microwave drawer and lots of cabinets. The four-season porch, featuring its own skylight and heated floors, is the perfect spot to relax and soak in the wooded views year-round. Upstairs you’ll find 3 oversized bedrooms with walk-in closets, a loft, and a bath with double sinks, separate tub/shower & cedar linen closet. The walkout lower level features tall ceilings, newer windows, and the potential to add 1,000+ finished sq ft, there is also great storage and a separate workshop area. New windows, doors and trim throughout complement this well-maintained home. Plus, heated 3-car garage, central vac on all floors, shed for additional storage.
INTERIOR
Bedrooms: 4
Fin ft² / Living Area: 3119 ft²
Below Ground Living: N/A
Bathrooms: 3
Above Ground Living: 3119ft²
-
Basement Details: Daylight/Lookout Windows, Full, Storage Space, Unfinished, Walkout,
Appliances Included:
-
- Range
- Refrigerator
- Washer
- Dryer
- Microwave
- Exhaust Fan
- Dishwasher
- Disposal
- Central Vacuum
- Gas Water Heater
EXTERIOR
Air Conditioning: Central Air
Garage Spaces: 3
Construction Materials: N/A
Foundation Size: 1732ft²
Unit Amenities:
-
- Kitchen Window
- Deck
- Porch
- Natural Woodwork
- Hardwood Floors
- Ceiling Fan(s)
- Walk-In Closet
- Vaulted Ceiling(s)
- Washer/Dryer Hookup
- Security System
- Skylight
- Kitchen Center Island
- Tile Floors
- Main Floor Primary Bedroom
- Primary Bedroom Walk-In Closet
Heating System:
-
- Forced Air
- Radiant Floor
- Fireplace(s)
ROOMS
| Main | Size | ft² |
|---|---|---|
| Living Room | 17x15 | 289 ft² |
| Dining Room | 17x11 | 289 ft² |
| Bedroom 1 | 16x13 | 256 ft² |
| Family Room | 20x17 | 400 ft² |
| Kitchen | 14x11 | 196 ft² |
| Porch | 13x12 | 169 ft² |
| Laundry | 8x6 | 64 ft² |
| Upper | Size | ft² |
|---|---|---|
| Bedroom 2 | 15x12 | 225 ft² |
| Bedroom 3 | 14x12 | 196 ft² |
| Bedroom 4 | 14x12 | 196 ft² |
| Loft | 14x11 | 196 ft² |
| Lower | Size | ft² |
|---|---|---|
| Workshop | n/a | 0 ft² |
| Amusement Room | n/a | 0 ft² |
| Storage | n/a | 0 ft² |
LOT
Acres: N/A
Lot Size Dim.: 145x120
Longitude: 44.8574
Latitude: -93.373
Zoning: Residential-Single Family
FINANCIAL & TAXES
Tax year: 2025
Tax annual amount: $9,080
MISCELLANEOUS
Fuel System: N/A
Sewer System: City Sewer/Connected
Water System: City Water/Connected
ADDITIONAL INFORMATION
MLS#: NST7801889
Listing Brokerage: Edina Realty, Inc.

ID: 4150586
Published: September 26, 2025
Last Update: September 26, 2025
Views: 1






