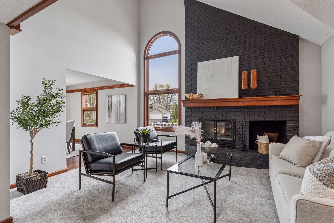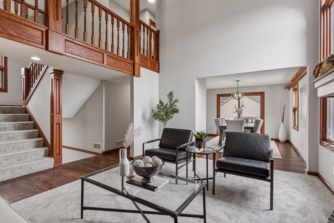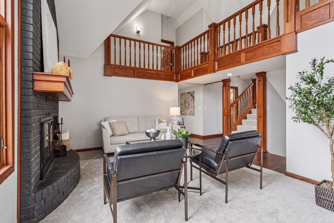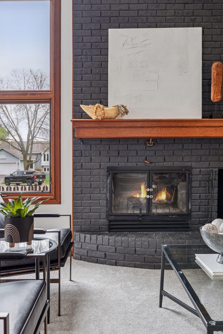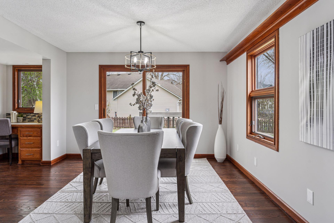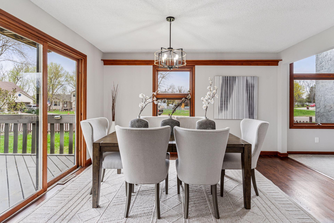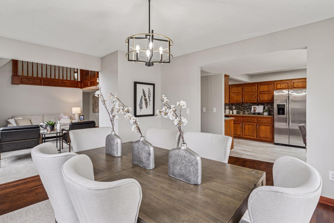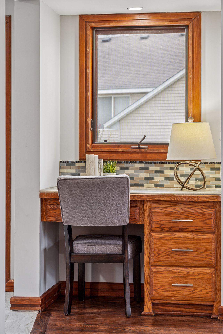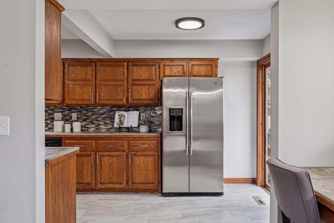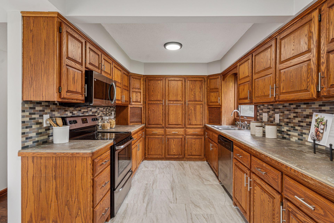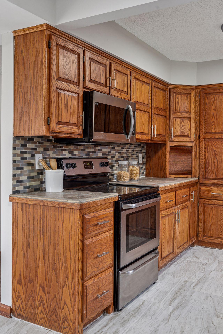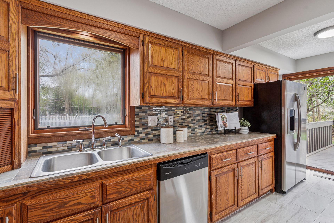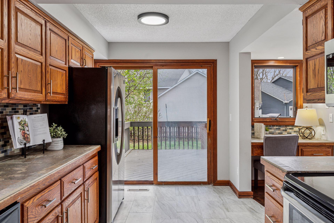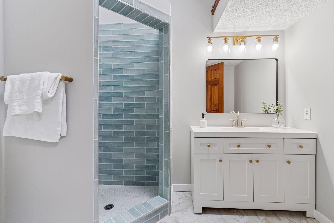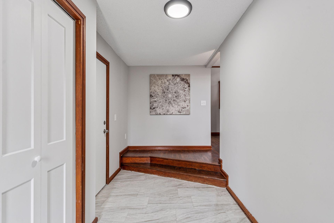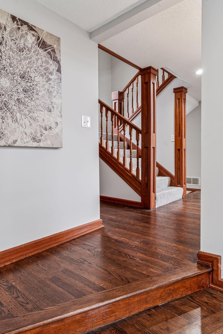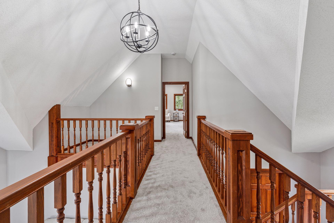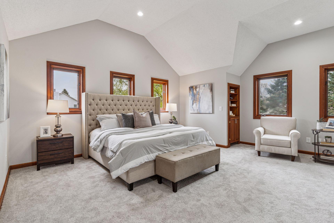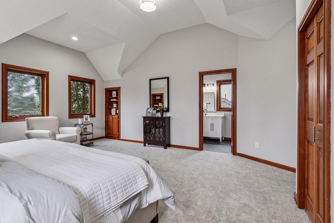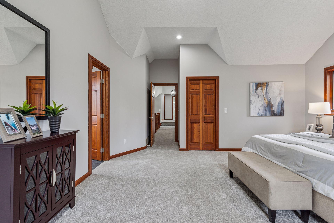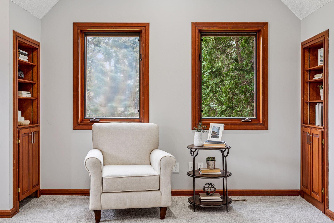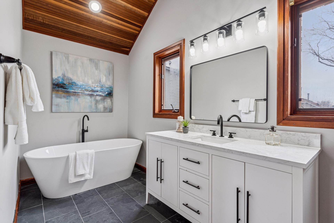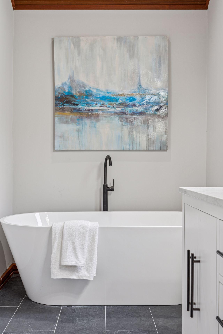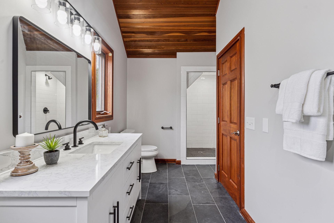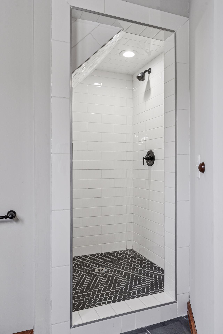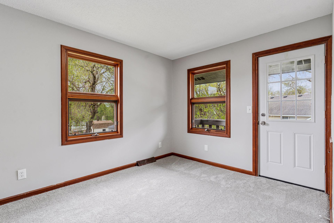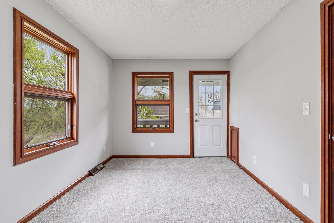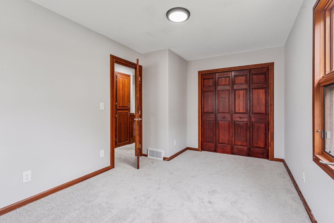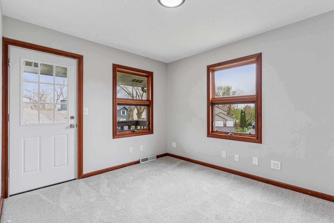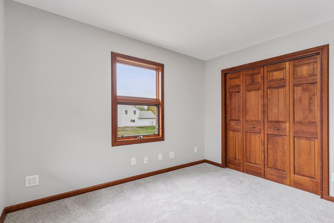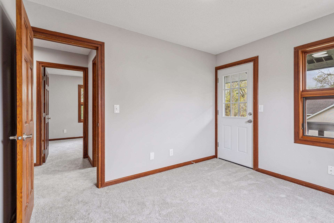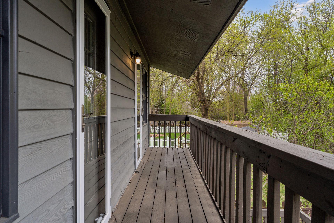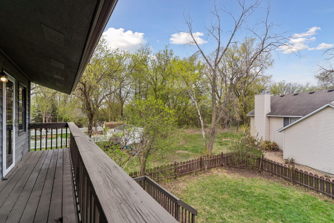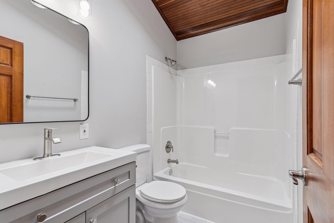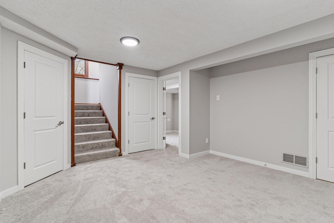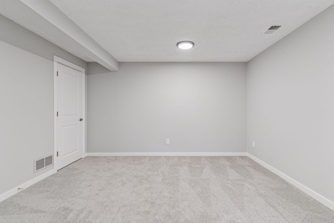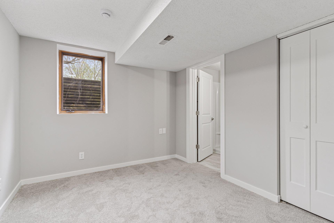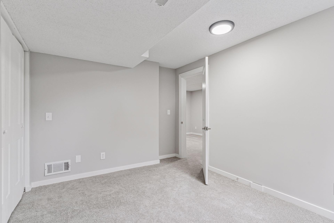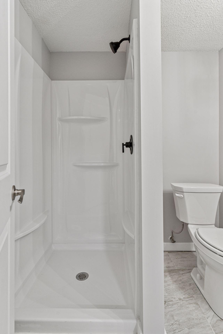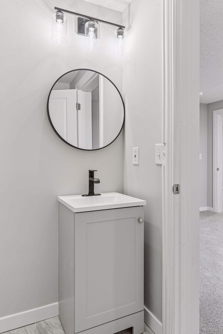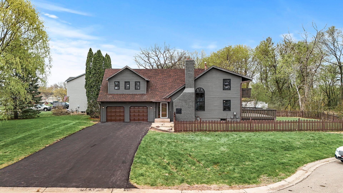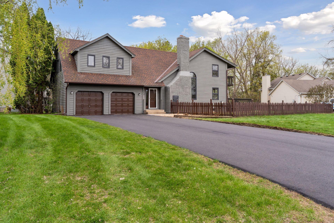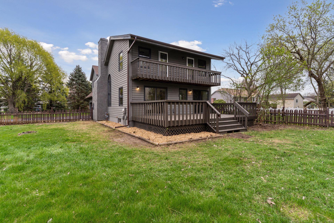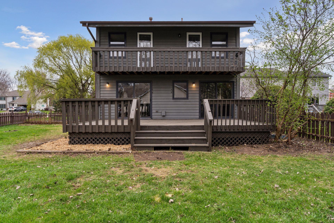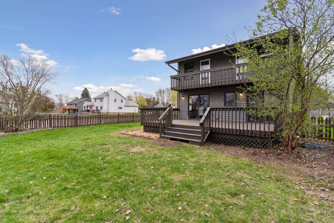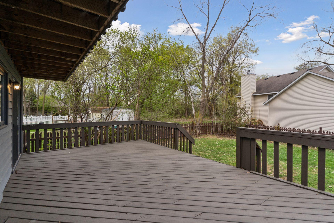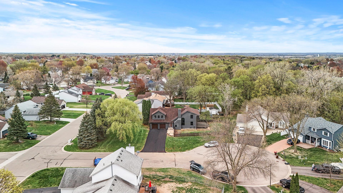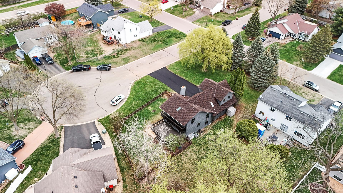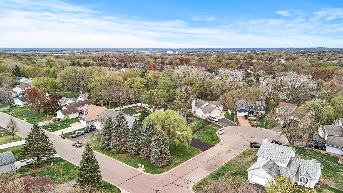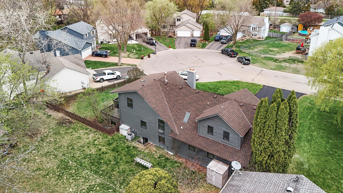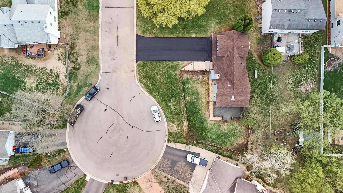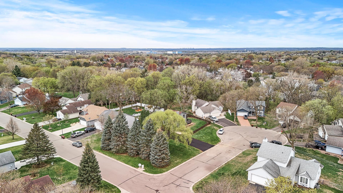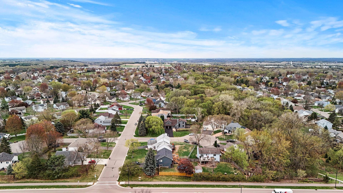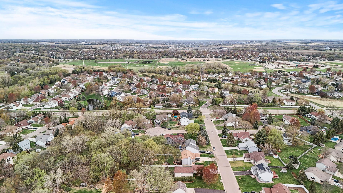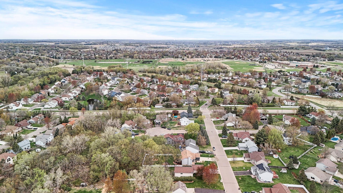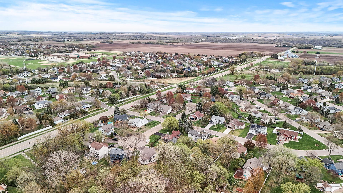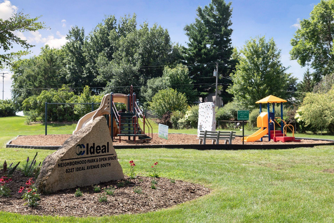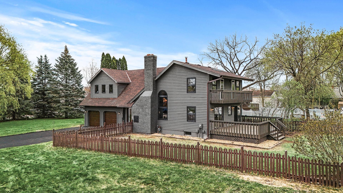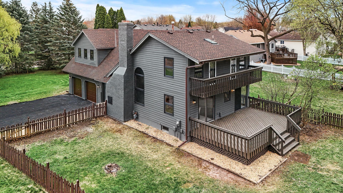8072 JOCELYN AVENUE
8072 Jocelyn Avenue, Cottage Grove, 55016, MN
-
Price: $475,000
-
Status type: For Sale
-
City: Cottage Grove
-
Neighborhood: Eightieth Place West
Bedrooms: 4
Property Size :2662
-
Listing Agent: NST10511,NST85003
-
Property type : Single Family Residence
-
Zip code: 55016
-
Street: 8072 Jocelyn Avenue
-
Street: 8072 Jocelyn Avenue
Bathrooms: 4
Year: 1978
Listing Brokerage: Keller Williams Classic Rlty NW
FEATURES
- Range
- Refrigerator
- Washer
- Dryer
- Microwave
- Dishwasher
DETAILS
Beautifully renovated 2-story home in a prime Cottage Grove location! This spacious 4-bedroom, 4-bathroom home offers beautiful updates throughout and is located on cul-de-sac in a great neighborhood! The main level features a large entryway, bright living room with vaulted ceilings, a dining room, a 3/4 bathroom with a skylight, and a kitchen that walks out to a spacious deck—perfect for entertaining. Upstairs you'll find an open walkway overlooking the main level, two bedrooms with access to a private upper-level deck, a bathroom with a skylight, and a large primary suite filled with natural light, a walk-in closet, and a private ensuite bathroom that includes a soaking tub and separate shower for a true retreat experience. The finished lower level offers 4th bedroom, additional bathroom, and a cozy family room. Renovations include new carpet, refinished hardwood floors, fresh paint inside and out, updated tile flooring, updated bathrooms, updated plumbing, and a brand new driveway. Enjoy the convenience of an attached garage with space for two vehicles and extra storage. This move-in-ready home combines comfort, functionality, and modern updates in a desirable setting.
INTERIOR
Bedrooms: 4
Fin ft² / Living Area: 2662 ft²
Below Ground Living: 624ft²
Bathrooms: 4
Above Ground Living: 2038ft²
-
Basement Details: Block, Drain Tiled, Drainage System, Egress Window(s), Finished, Full, Sump Pump,
Appliances Included:
-
- Range
- Refrigerator
- Washer
- Dryer
- Microwave
- Dishwasher
EXTERIOR
Air Conditioning: Central Air
Garage Spaces: 2
Construction Materials: N/A
Foundation Size: 1026ft²
Unit Amenities:
-
- Kitchen Window
- Deck
- Natural Woodwork
- Hardwood Floors
- Balcony
- Walk-In Closet
- Vaulted Ceiling(s)
- Paneled Doors
- Tile Floors
- Primary Bedroom Walk-In Closet
Heating System:
-
- Forced Air
ROOMS
| Main | Size | ft² |
|---|---|---|
| Living Room | 12x15 | 144 ft² |
| Dining Room | 12x11 | 144 ft² |
| Kitchen | 16x9 | 256 ft² |
| Lower | Size | ft² |
|---|---|---|
| Family Room | 13x15 | 169 ft² |
| Bedroom 4 | 14x10 | 196 ft² |
| Upper | Size | ft² |
|---|---|---|
| Bedroom 1 | 18x17 | 324 ft² |
| Bedroom 2 | 10x15 | 100 ft² |
| Bedroom 3 | 10x15 | 100 ft² |
LOT
Acres: N/A
Lot Size Dim.: 93x179x65x175
Longitude: 44.8326
Latitude: -92.9126
Zoning: Residential-Single Family
FINANCIAL & TAXES
Tax year: 2025
Tax annual amount: $5,224
MISCELLANEOUS
Fuel System: N/A
Sewer System: City Sewer/Connected
Water System: City Water/Connected
ADITIONAL INFORMATION
MLS#: NST7737580
Listing Brokerage: Keller Williams Classic Rlty NW

ID: 3584899
Published: May 02, 2025
Last Update: May 02, 2025
Views: 3


