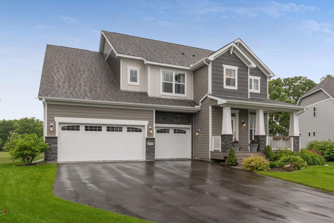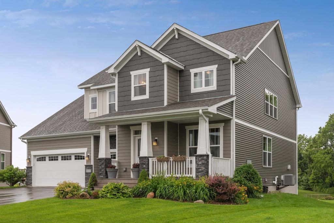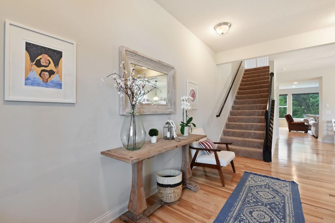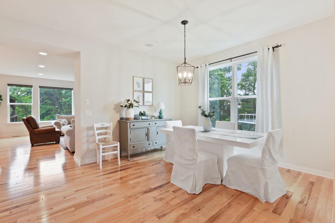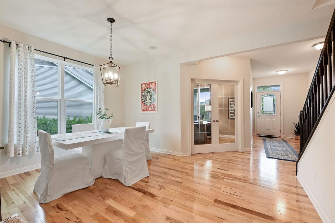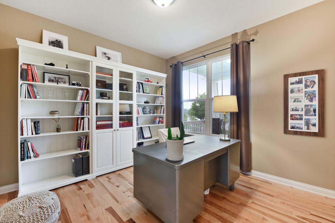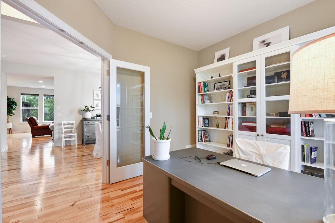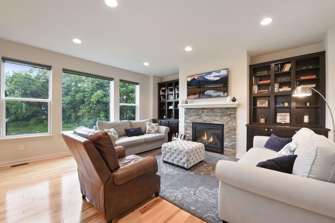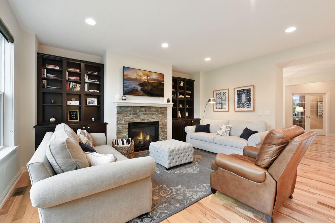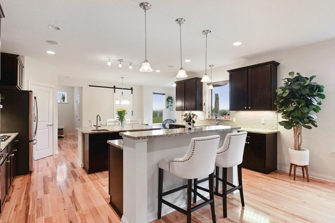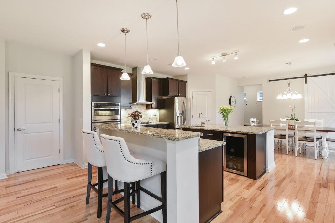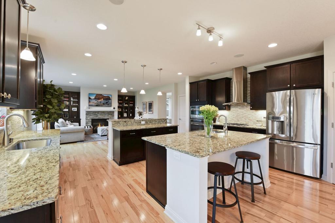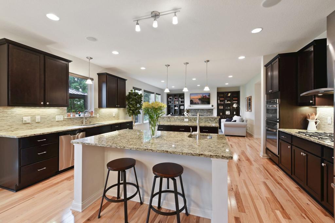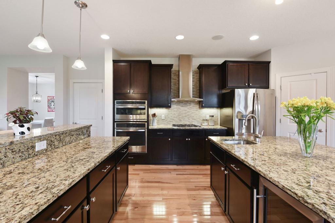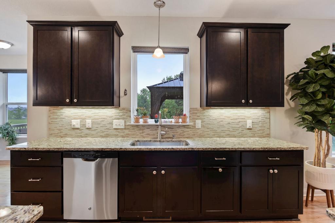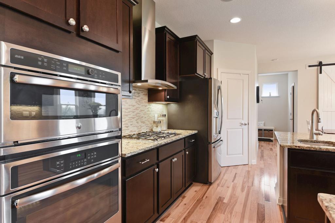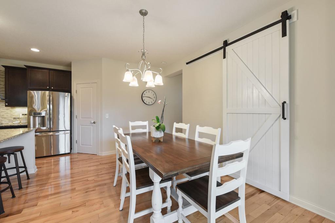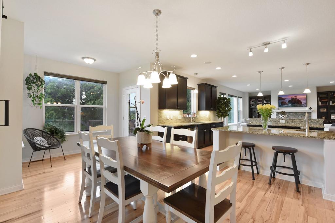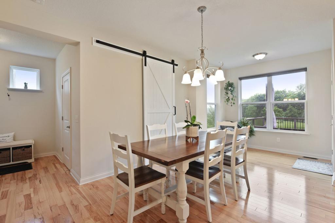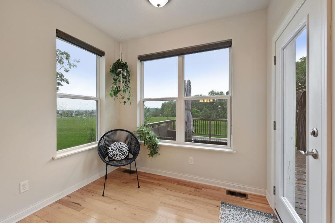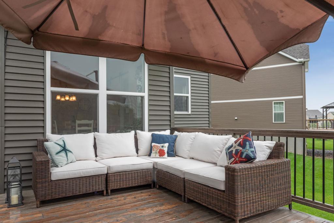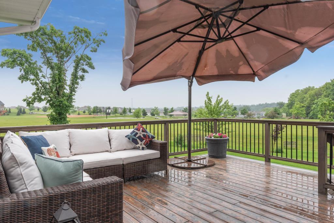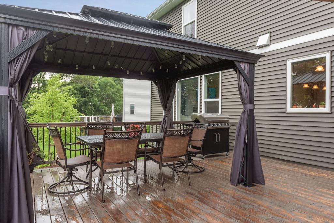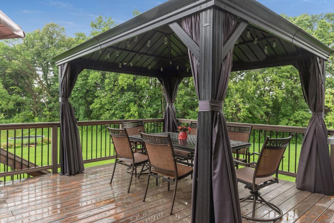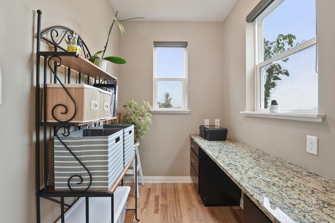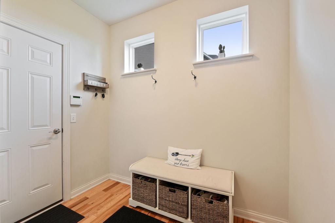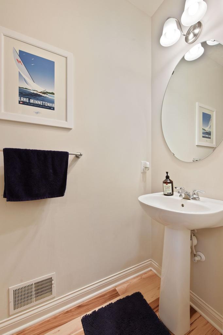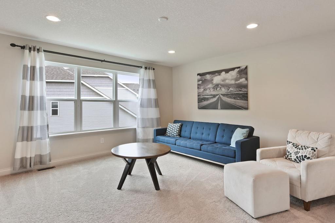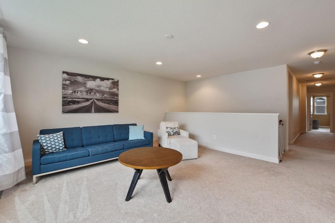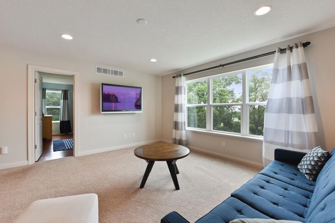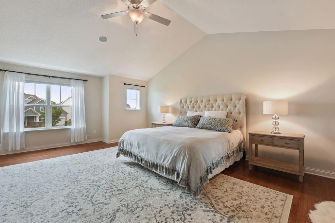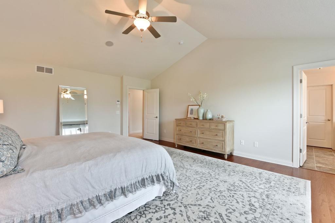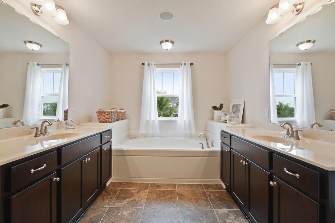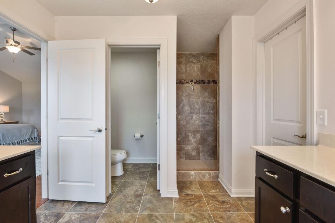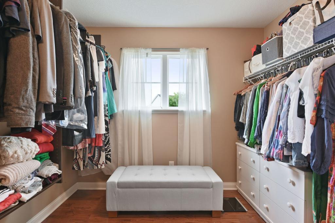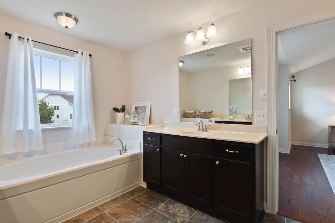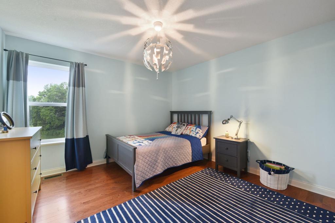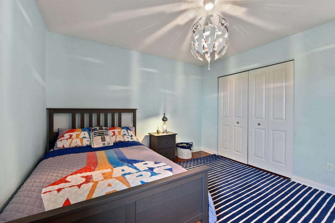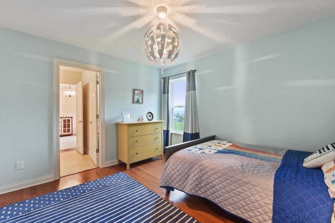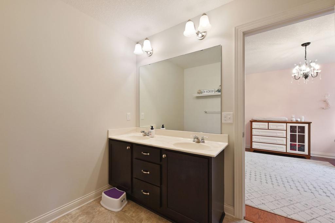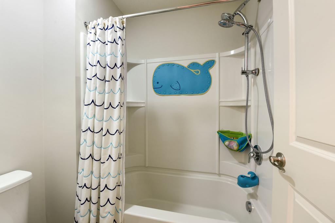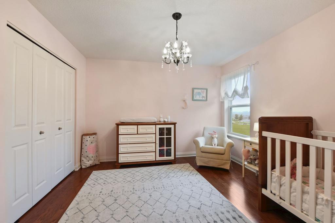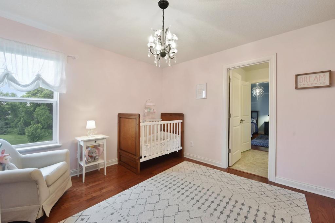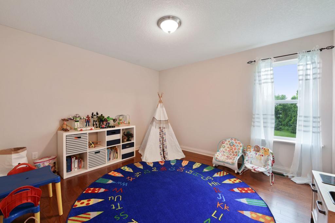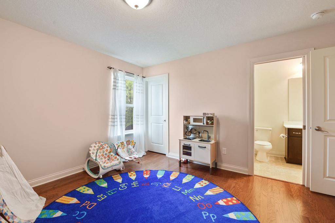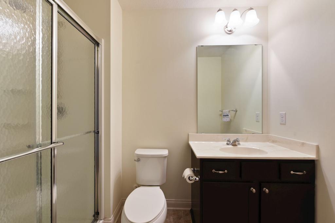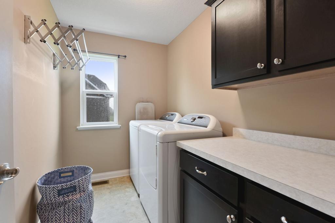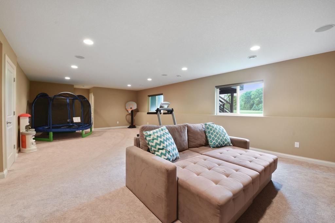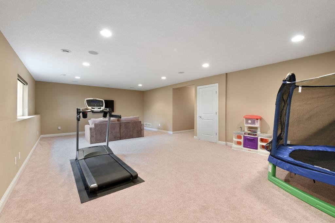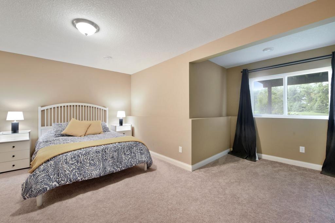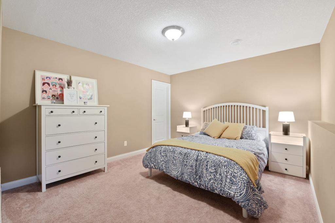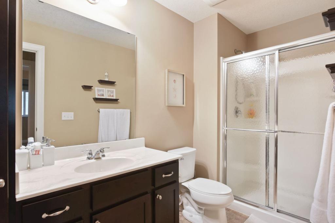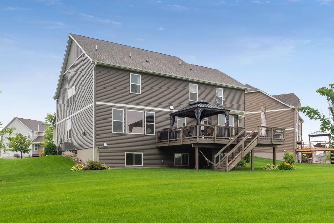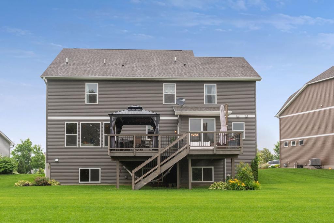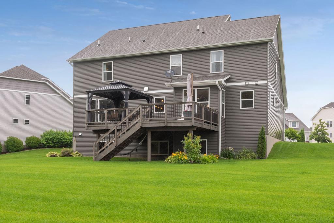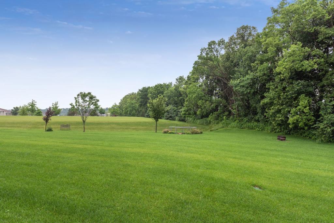8070 LAKEBRIDGE LANE
8070 Lakebridge Lane, Victoria, 55386, MN
-
Property type : Single Family Residence
-
Zip code: 55386
-
Street: 8070 Lakebridge Lane
-
Street: 8070 Lakebridge Lane
Bathrooms: 5
Year: 2013
Listing Brokerage: Coldwell Banker Burnet
FEATURES
- Range
- Refrigerator
- Microwave
- Exhaust Fan
- Dishwasher
- Water Softener Owned
- Disposal
- Cooktop
- Central Vacuum
DETAILS
Upgraded finishes throughout this spacious 2-story home nestled on a manicured yard! Open main floor features polished wood floors and sun-filled windows! Great room with fireplace and built-ins! Gourmet kitchen with loads of cabinetry, granite, stainless steel appliances and planning center! Formal dining! Office with french doors! 2nd floor loft area! Spacious bedrooms with wood floors and private baths! Master suite with vaulted ceiling and spacious private bath! Finished lower level family room/game room bedroom and bath. Large expansive deck! Private rear yard adjacent great neighborhood park! Triple garage! Great schools and lots more!
INTERIOR
Bedrooms: 5
Fin ft² / Living Area: 4441 ft²
Below Ground Living: 1061ft²
Bathrooms: 5
Above Ground Living: 3380ft²
-
Basement Details: Full, Finished, Drain Tiled, Sump Pump, Daylight/Lookout Windows, Concrete,
Appliances Included:
-
- Range
- Refrigerator
- Microwave
- Exhaust Fan
- Dishwasher
- Water Softener Owned
- Disposal
- Cooktop
- Central Vacuum
EXTERIOR
Air Conditioning: Central Air
Garage Spaces: 3
Construction Materials: N/A
Foundation Size: 1550ft²
Unit Amenities:
-
- Kitchen Window
- Deck
- Natural Woodwork
- Hardwood Floors
- Ceiling Fan(s)
- Walk-In Closet
- Vaulted Ceiling(s)
- Washer/Dryer Hookup
- In-Ground Sprinkler
Heating System:
-
- Forced Air
- Fireplace(s)
ROOMS
| Main | Size | ft² |
|---|---|---|
| Living Room | 18 x 18 | 324 ft² |
| Dining Room | 12 x 14 | 144 ft² |
| Kitchen | 23 x 18 | 529 ft² |
| Office | 11 x 11 | 121 ft² |
| Computer Room | 8 x 6 | 64 ft² |
| Deck | 24 x 17 | 576 ft² |
| Lower | Size | ft² |
|---|---|---|
| Family Room | 31 x 17 | 961 ft² |
| Bedroom 5 | 12 x 17 | 144 ft² |
| Upper | Size | ft² |
|---|---|---|
| Bedroom 1 | 21 x 16 | 441 ft² |
| Bedroom 2 | 12 x 11 | 144 ft² |
| Bedroom 3 | 11 x 12 | 121 ft² |
| Bedroom 4 | 11 x 12 | 121 ft² |
| Walk In Closet | 9 x 12 | 81 ft² |
| Bonus Room | 16 x 14 | 256 ft² |
LOT
Acres: N/A
Lot Size Dim.: irregular
Longitude: 44.8574
Latitude: -93.692
Zoning: Residential-Single Family
FINANCIAL & TAXES
Tax year: 2019
Tax annual amount: $6,130
MISCELLANEOUS
Fuel System: N/A
Sewer System: City Sewer/Connected
Water System: City Water/Connected
ADITIONAL INFORMATION
MLS#: NST5261677
Listing Brokerage: Coldwell Banker Burnet

ID: 109752
Published: July 12, 2019
Last Update: July 12, 2019
Views: 40


