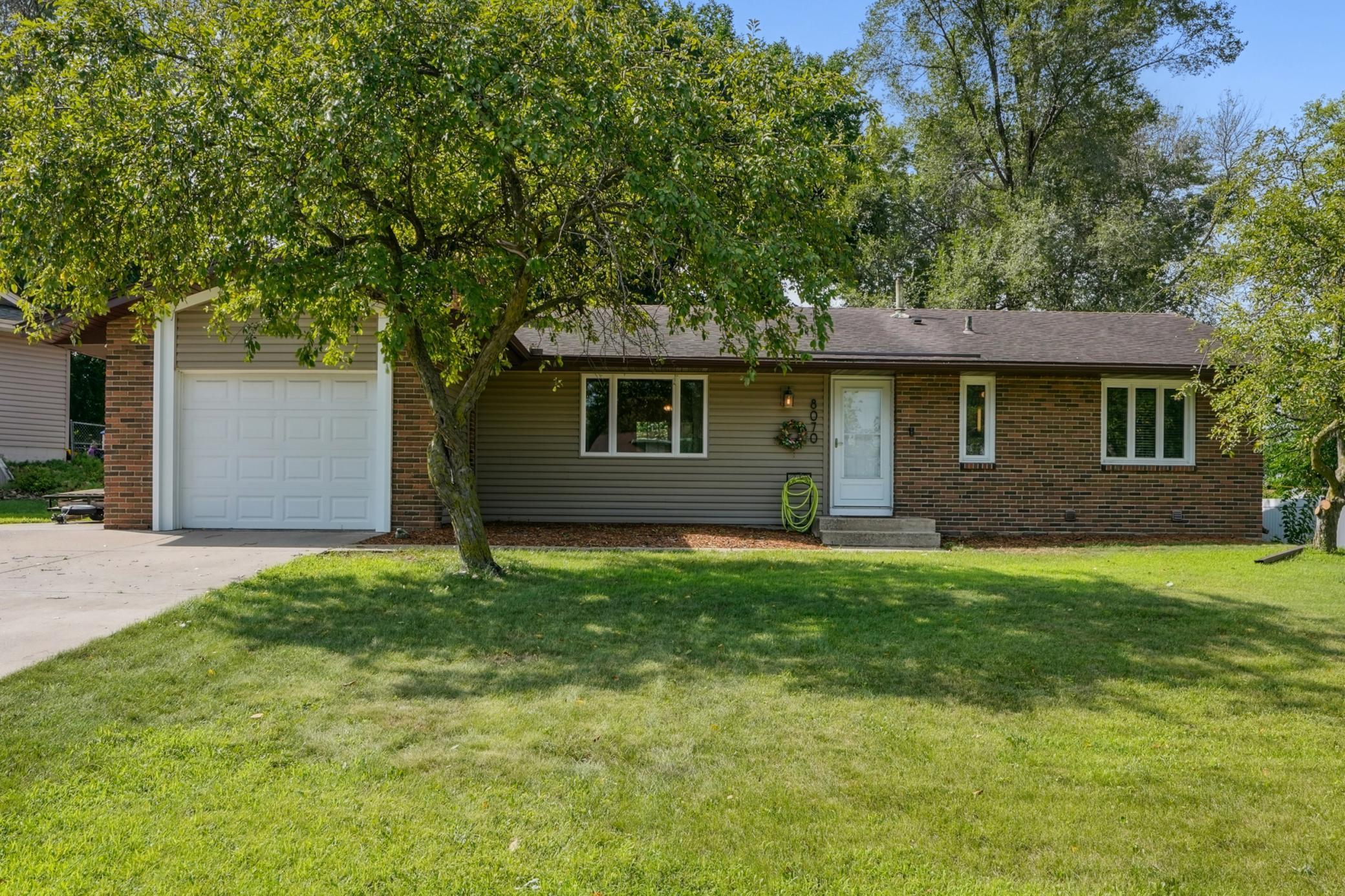8070 INGLESIDE AVENUE
8070 Ingleside Avenue, Cottage Grove, 55016, MN
-
Price: $379,000
-
Status type: For Sale
-
City: Cottage Grove
-
Neighborhood: Thompson Grove Estates 9th Add
Bedrooms: 4
Property Size :1924
-
Listing Agent: NST26309,NST45919
-
Property type : Single Family Residence
-
Zip code: 55016
-
Street: 8070 Ingleside Avenue
-
Street: 8070 Ingleside Avenue
Bathrooms: 3
Year: 1968
Listing Brokerage: Nest Realty LLC
FEATURES
- Range
- Refrigerator
- Washer
- Dryer
- Microwave
- Dishwasher
DETAILS
Beautifully Maintained 4-Bedroom Ranch with Spacious Living Areas and Bright, Open Layout Step into this thoughtfully cared-for ranch-style home, featuring 4 bedrooms, 3 bathrooms, and attached garage. The main level offers a bright and inviting living space with abundant natural light throughout. The kitchen provides excellent cooking space, generous storage, and a functional layout perfect for daily living or entertaining. Just off the kitchen, the dining room overlooks the backyard and opens to the patio through sliding glass doors—ideal for outdoor dining or relaxing evenings. The main floor includes three well-appointed bedrooms, including a private ensuite and an additional full and half bathroom for convenience. The finished lower level expands your living space with a cozy family room, a large recreation room, a fourth bedroom, and a ¾ bathroom—perfect for guests or multi-generational living. With tasteful updates, a great layout, and meticulous upkeep, this home is truly move-in ready. Don’t miss your chance—schedule your showing today!
INTERIOR
Bedrooms: 4
Fin ft² / Living Area: 1924 ft²
Below Ground Living: 720ft²
Bathrooms: 3
Above Ground Living: 1204ft²
-
Basement Details: Block, Full,
Appliances Included:
-
- Range
- Refrigerator
- Washer
- Dryer
- Microwave
- Dishwasher
EXTERIOR
Air Conditioning: Central Air
Garage Spaces: 2
Construction Materials: N/A
Foundation Size: 1204ft²
Unit Amenities:
-
Heating System:
-
- Forced Air
ROOMS
| Main | Size | ft² |
|---|---|---|
| Living Room | 18x12 | 324 ft² |
| Dining Room | 12x10 | 144 ft² |
| Kitchen | 12x10 | 144 ft² |
| Bedroom 1 | 14x11 | 196 ft² |
| Bedroom 2 | 13x10 | 169 ft² |
| Bedroom 3 | 10x10 | 100 ft² |
| Lower | Size | ft² |
|---|---|---|
| Family Room | 21x12 | 441 ft² |
| Recreation Room | 15x11 | 225 ft² |
| Bedroom 4 | 11x11 | 121 ft² |
LOT
Acres: N/A
Lot Size Dim.: 172x69
Longitude: 44.8323
Latitude: -92.9375
Zoning: Residential-Single Family
FINANCIAL & TAXES
Tax year: 2025
Tax annual amount: $3,651
MISCELLANEOUS
Fuel System: N/A
Sewer System: City Sewer/Connected
Water System: City Water/Connected
ADDITIONAL INFORMATION
MLS#: NST7780841
Listing Brokerage: Nest Realty LLC

ID: 3944663
Published: July 30, 2025
Last Update: July 30, 2025
Views: 4






