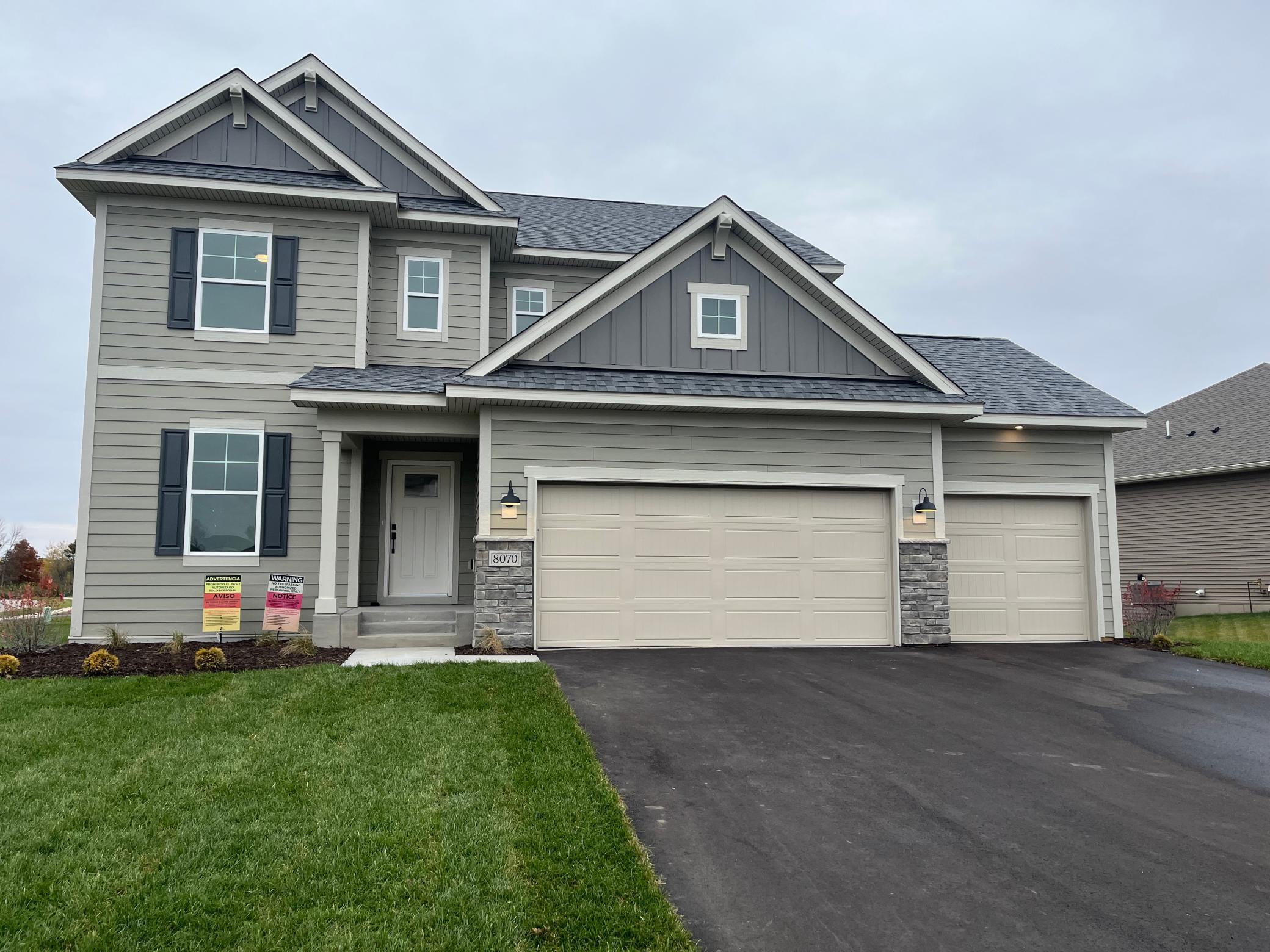8070 GLENWOOD DRIVE
8070 Glenwood Drive, Lino Lakes, 55014, MN
-
Price: $599,990
-
Status type: For Sale
-
City: Lino Lakes
-
Neighborhood: Nature's Refuge
Bedrooms: 4
Property Size :2624
-
Listing Agent: NST13437,NST107731
-
Property type : Single Family Residence
-
Zip code: 55014
-
Street: 8070 Glenwood Drive
-
Street: 8070 Glenwood Drive
Bathrooms: 3
Year: 2025
Listing Brokerage: Hans Hagen Homes, Inc.
FEATURES
- Range
- Refrigerator
- Microwave
- Exhaust Fan
- Dishwasher
DETAILS
Ready Now! Incredible rate incentives!! 4.875% Fixed rate plus a buy down for the first 2 years and additional closing cost contribution with our affiliated lender. Discover this stunning new construction home at 8070 Glenwood Drive in Lino Lakes. This thoughtfully designed 4-bedroom, 2.5-bathroom home offers 2,624 square feet of comfortable living space. The open-concept living space creates an inviting atmosphere perfect for daily life and entertaining. The owner's bedroom is conveniently located on the upper level, providing privacy and comfort. Each room showcases quality design elements that reflect the builder's attention to detail. Key features include a 3-car garage, a flex room off the foyer, a morning room addition, an electric fireplace in the family room, an extended kitchen island, and a full basement with lookout windows. The Nature's Refuge community offers an excellent setting for families, with convenient proximity to parks for outdoor recreation and activities. The area provides a perfect balance of suburban tranquility while maintaining easy access to amenities. This new construction home represents an opportunity to be the first owner of a carefully crafted space designed for comfort and functionality. The quality design elements and open-concept layout create an environment that adapts to your lifestyle needs.
INTERIOR
Bedrooms: 4
Fin ft² / Living Area: 2624 ft²
Below Ground Living: N/A
Bathrooms: 3
Above Ground Living: 2624ft²
-
Basement Details: Daylight/Lookout Windows, Unfinished,
Appliances Included:
-
- Range
- Refrigerator
- Microwave
- Exhaust Fan
- Dishwasher
EXTERIOR
Air Conditioning: Central Air
Garage Spaces: 3
Construction Materials: N/A
Foundation Size: 1312ft²
Unit Amenities:
-
- Sun Room
- Walk-In Closet
- Washer/Dryer Hookup
- Kitchen Center Island
- Primary Bedroom Walk-In Closet
Heating System:
-
- Forced Air
- Fireplace(s)
ROOMS
| Main | Size | ft² |
|---|---|---|
| Flex Room | 11 x 12 | 121 ft² |
| Family Room | 17 x 17 | 289 ft² |
| Kitchen | 17 x 17 | 289 ft² |
| Sun Room | 16 x 10 | 256 ft² |
| Upper | Size | ft² |
|---|---|---|
| Bedroom 1 | 13.5 x 14.5 | 193.42 ft² |
| Bedroom 2 | 11.5 x 11 | 131.29 ft² |
| Bedroom 3 | 12 x 11 | 144 ft² |
| Bedroom 4 | 12 x 12.5 | 149 ft² |
LOT
Acres: N/A
Lot Size Dim.: 95x110x91x130
Longitude: 45.1991
Latitude: -93.1088
Zoning: Residential-Single Family
FINANCIAL & TAXES
Tax year: 2025
Tax annual amount: $1,068
MISCELLANEOUS
Fuel System: N/A
Sewer System: City Sewer/Connected
Water System: City Water/Connected
ADDITIONAL INFORMATION
MLS#: NST7777017
Listing Brokerage: Hans Hagen Homes, Inc.

ID: 3969915
Published: August 06, 2025
Last Update: August 06, 2025
Views: 13






