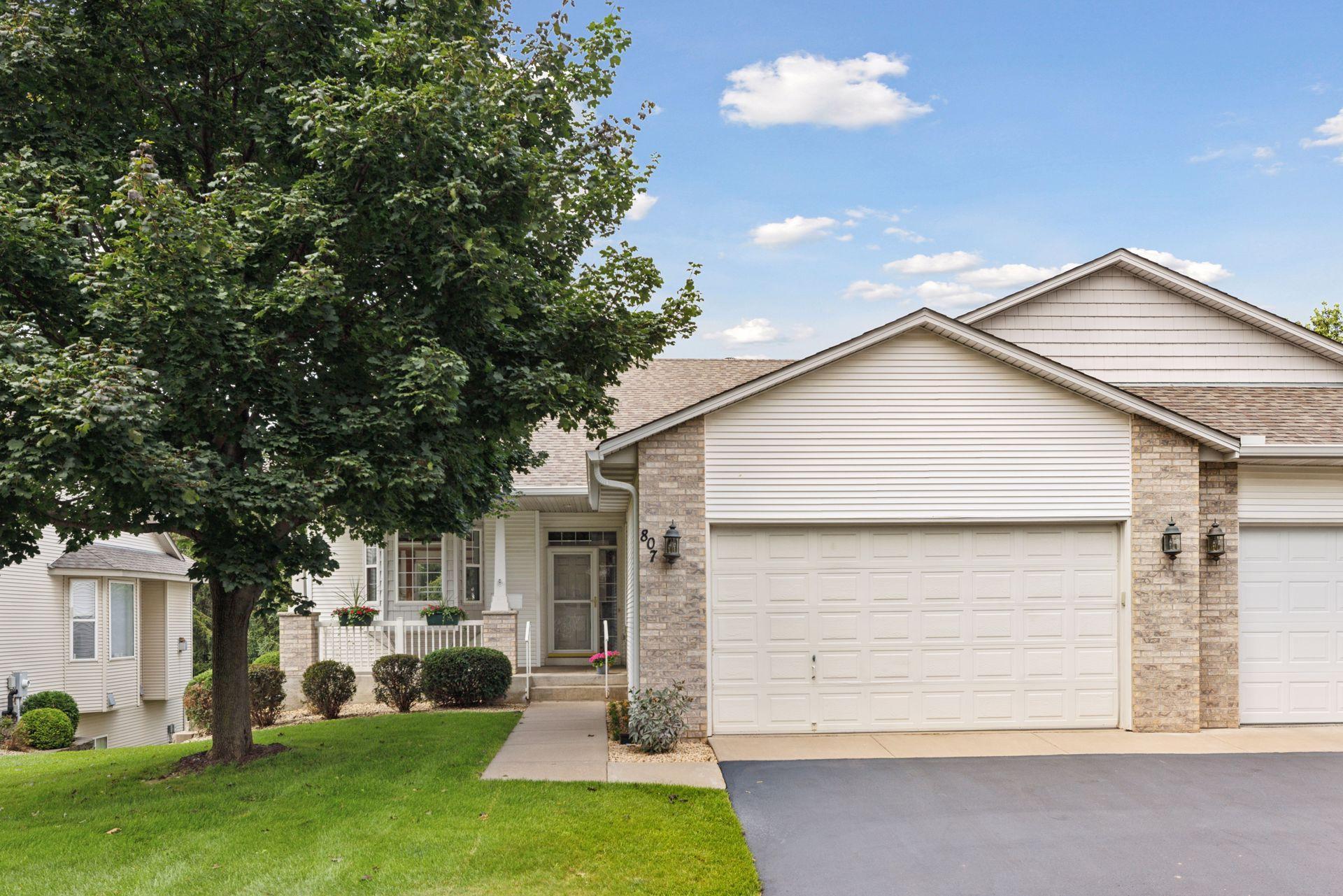807 WOODDUCK DRIVE
807 Woodduck Drive, Saint Paul (Woodbury), 55125, MN
-
Price: $430,000
-
Status type: For Sale
-
City: Saint Paul (Woodbury)
-
Neighborhood: Preserve 6th Add
Bedrooms: 3
Property Size :2869
-
Listing Agent: NST16441,NST47253
-
Property type : Townhouse Side x Side
-
Zip code: 55125
-
Street: 807 Woodduck Drive
-
Street: 807 Woodduck Drive
Bathrooms: 3
Year: 2001
Listing Brokerage: Edina Realty, Inc.
FEATURES
- Range
- Refrigerator
- Washer
- Dryer
- Microwave
- Dishwasher
- Water Softener Owned
- Gas Water Heater
- Chandelier
DETAILS
This wonderful one-level townhome combines comfort and convenience in the desirable Preserve Meadows neighborhood of Woodbury. Perfectly sized for easy living, this home offers a main floor office or den, two bedrooms on the lower level along with an open layout that enhances flow and functionality. A vaulted sunroom brings the outdoors in with three walls of windows—an ideal space to relax and retreat. The finished lower level features lookout windows that fill the space with natural light, a cozy second fireplace, two bedrooms and an expansive area perfect for entertaining. You’ll also find a dedicated hobby room and abundant storage space, making this home as practical as it is inviting. No worries as this home offers updated mechanicals and new roof in 2022. A neutral and fresh canvas throughout makes this home truly move-in ready. Location, location, location — this easy lifestyle places you close to trails, parks, shopping, restaurants, and the many services that Woodbury has to offer. This home offers it all...style, space and location!
INTERIOR
Bedrooms: 3
Fin ft² / Living Area: 2869 ft²
Below Ground Living: 1094ft²
Bathrooms: 3
Above Ground Living: 1775ft²
-
Basement Details: Daylight/Lookout Windows, Drain Tiled, Finished, Full, Concrete, Sump Pump,
Appliances Included:
-
- Range
- Refrigerator
- Washer
- Dryer
- Microwave
- Dishwasher
- Water Softener Owned
- Gas Water Heater
- Chandelier
EXTERIOR
Air Conditioning: Central Air
Garage Spaces: 2
Construction Materials: N/A
Foundation Size: 1603ft²
Unit Amenities:
-
- Deck
- Natural Woodwork
- Sun Room
- Ceiling Fan(s)
- Paneled Doors
- Main Floor Primary Bedroom
Heating System:
-
- Forced Air
ROOMS
| Main | Size | ft² |
|---|---|---|
| Living Room | 18x14 | 324 ft² |
| Dining Room | n/a | 0 ft² |
| Kitchen | 14x12 | 196 ft² |
| Bedroom 1 | 16x14 | 256 ft² |
| Office | 11x11 | 121 ft² |
| Sun Room | 12x12 | 144 ft² |
| Lower | Size | ft² |
|---|---|---|
| Family Room | 22x20 | 484 ft² |
| Bedroom 2 | 14x12 | 196 ft² |
| Bedroom 3 | 14x11 | 196 ft² |
LOT
Acres: N/A
Lot Size Dim.: N/A
Longitude: 44.9369
Latitude: -92.9407
Zoning: Residential-Multi-Family
FINANCIAL & TAXES
Tax year: 2025
Tax annual amount: $4,152
MISCELLANEOUS
Fuel System: N/A
Sewer System: City Sewer/Connected
Water System: City Water/Connected
ADDITIONAL INFORMATION
MLS#: NST7785003
Listing Brokerage: Edina Realty, Inc.

ID: 3994459
Published: August 13, 2025
Last Update: August 13, 2025
Views: 1






