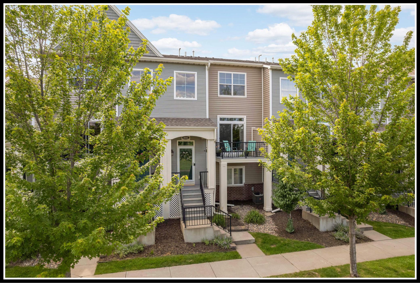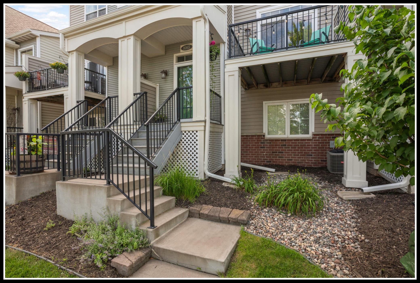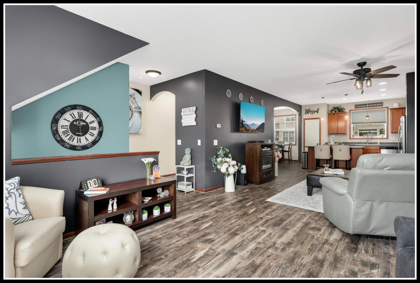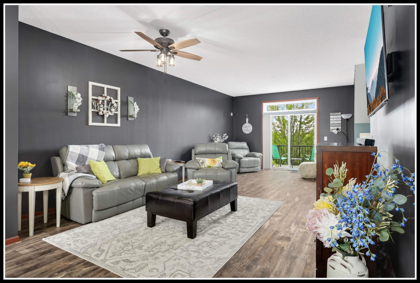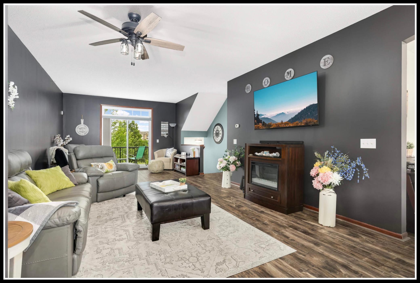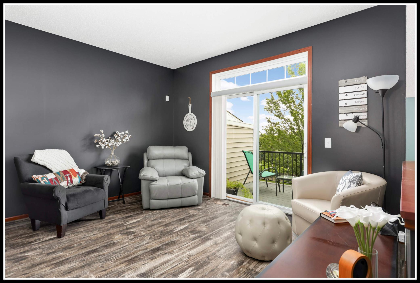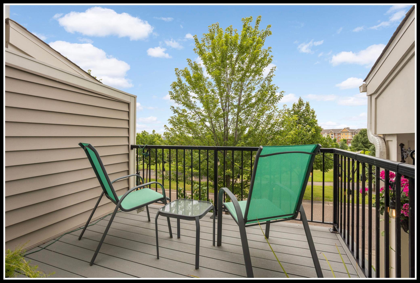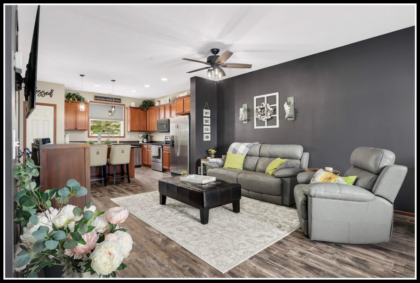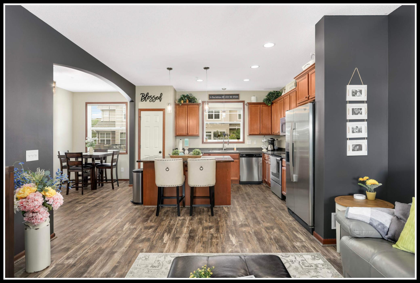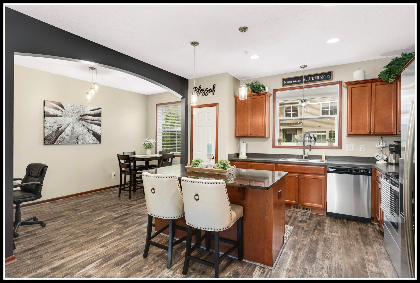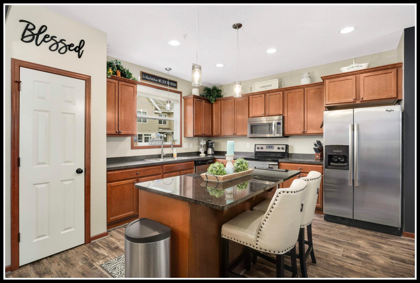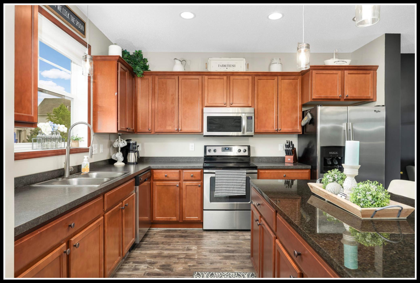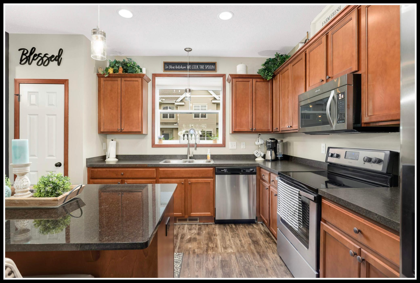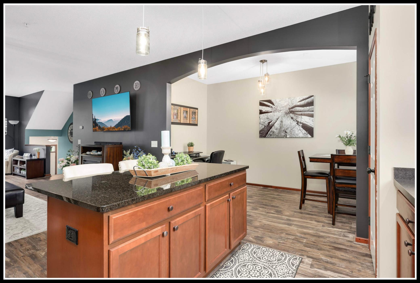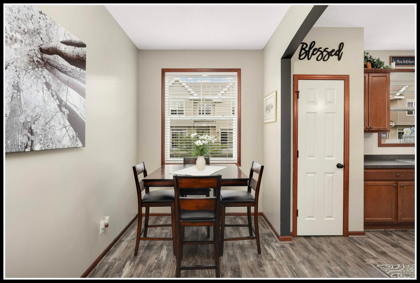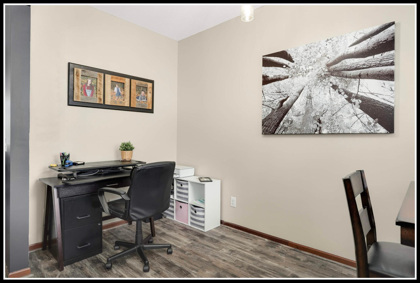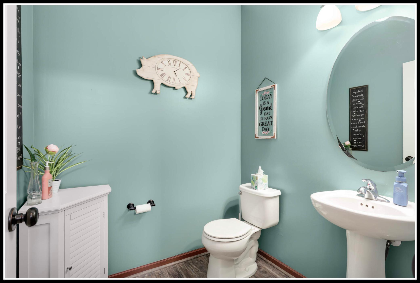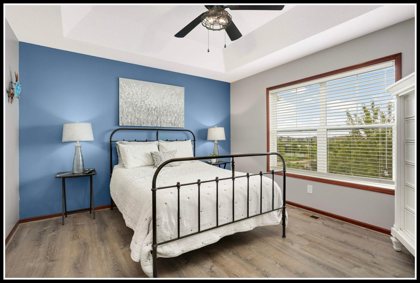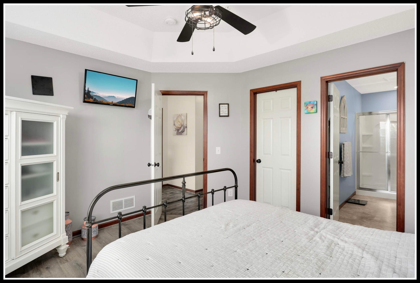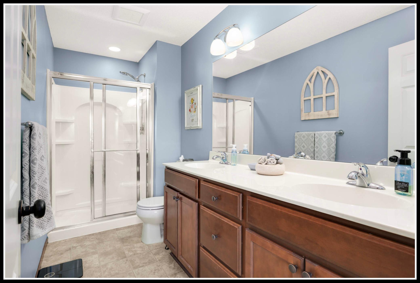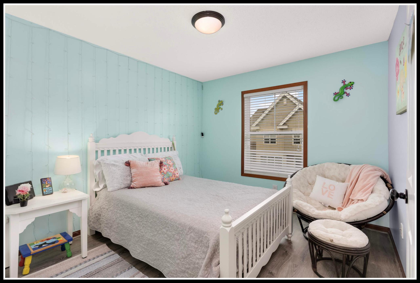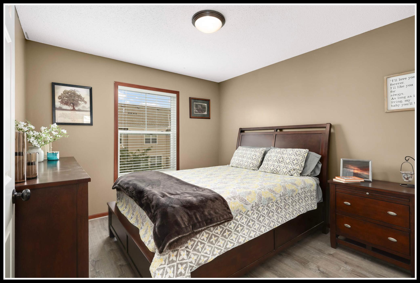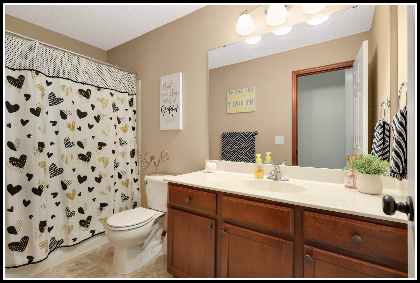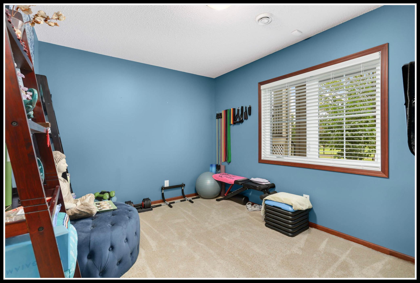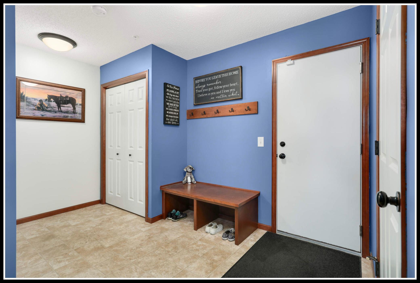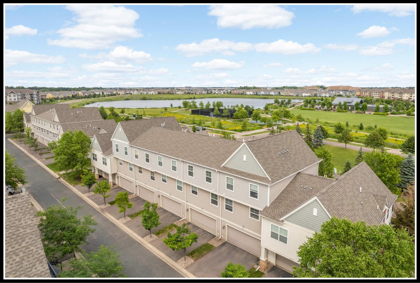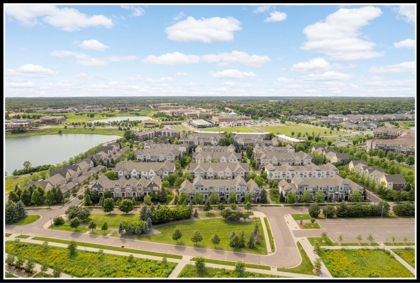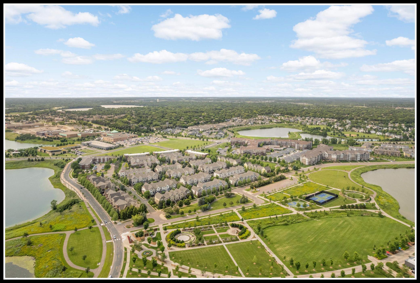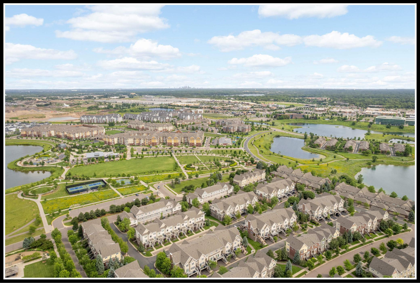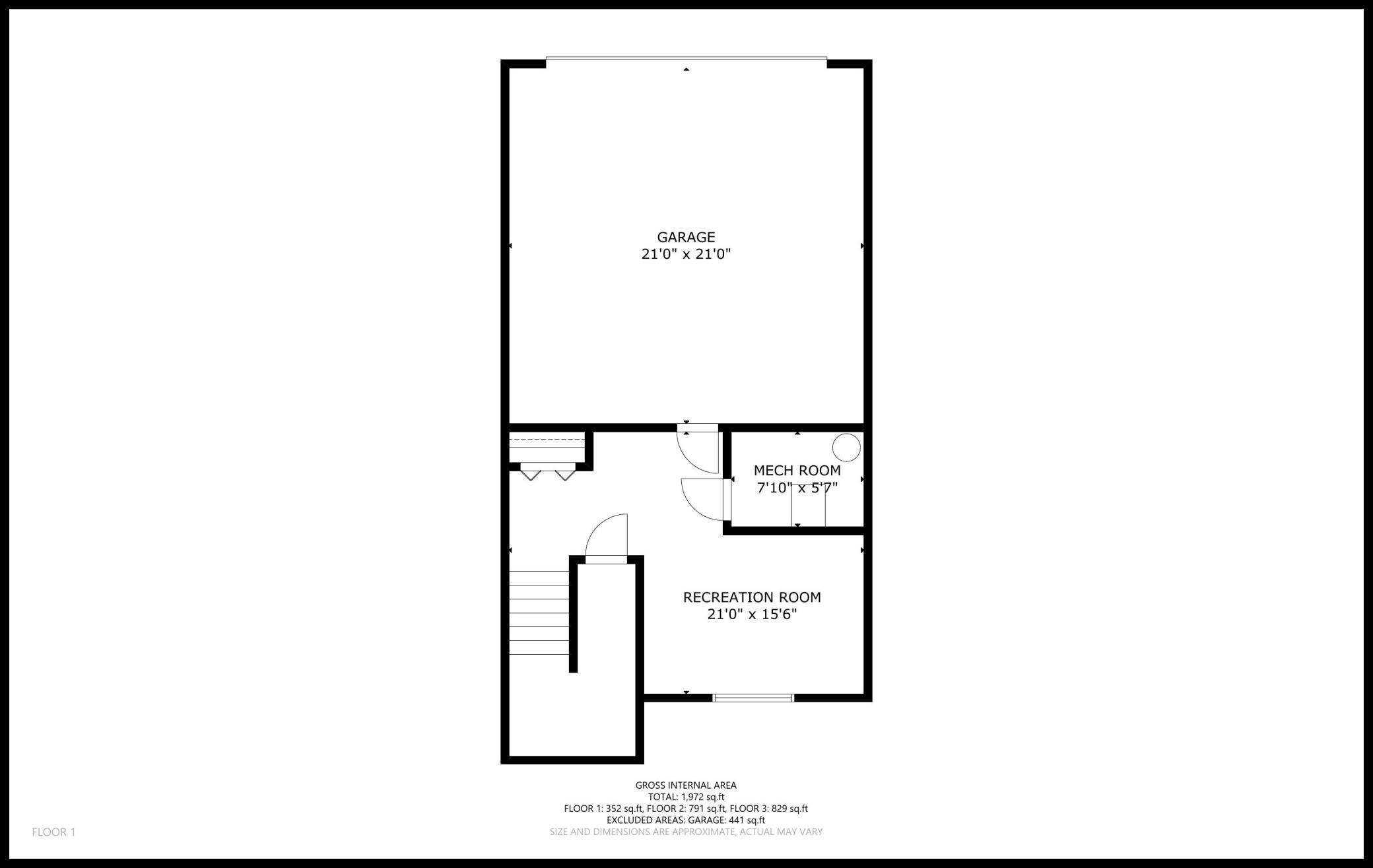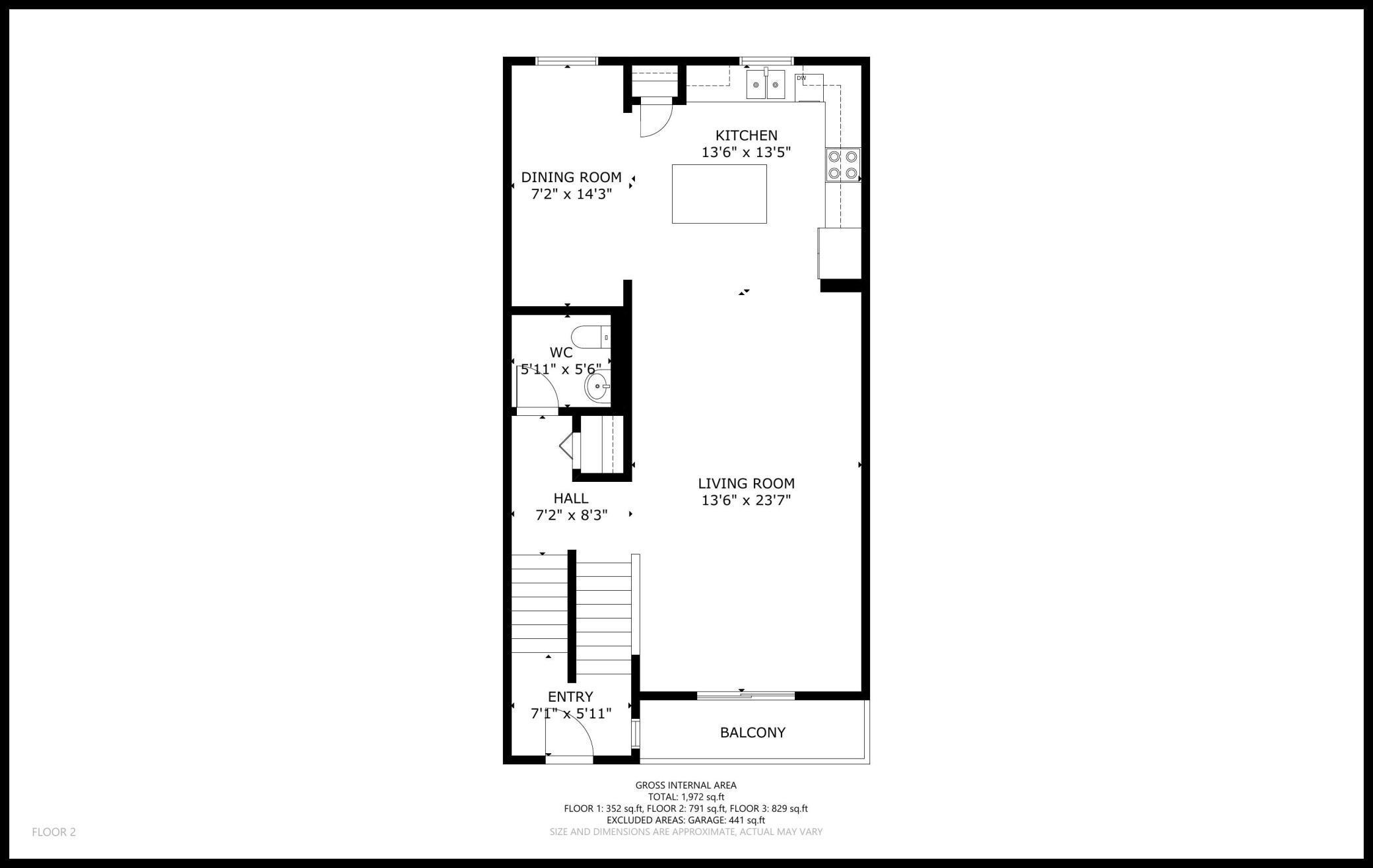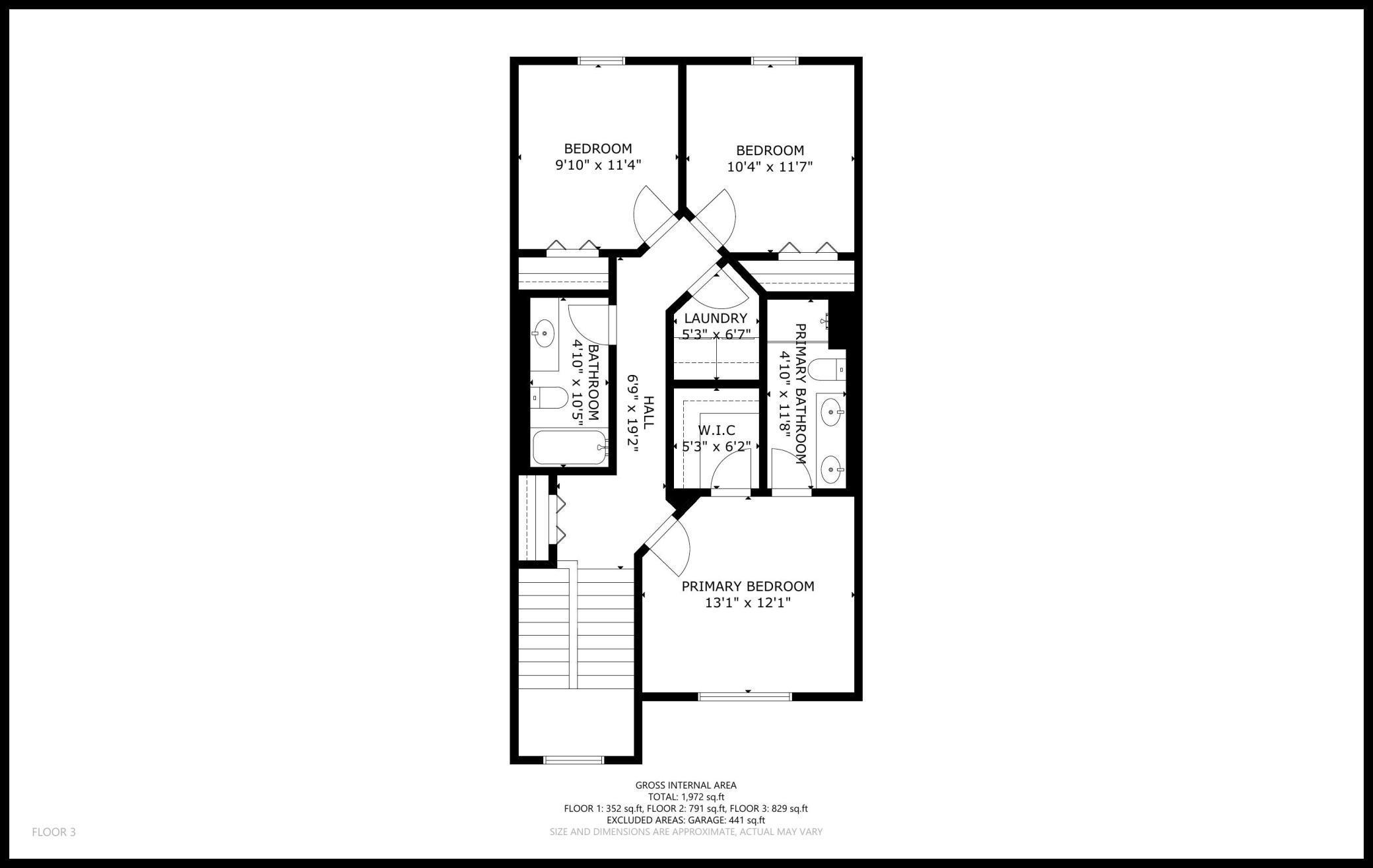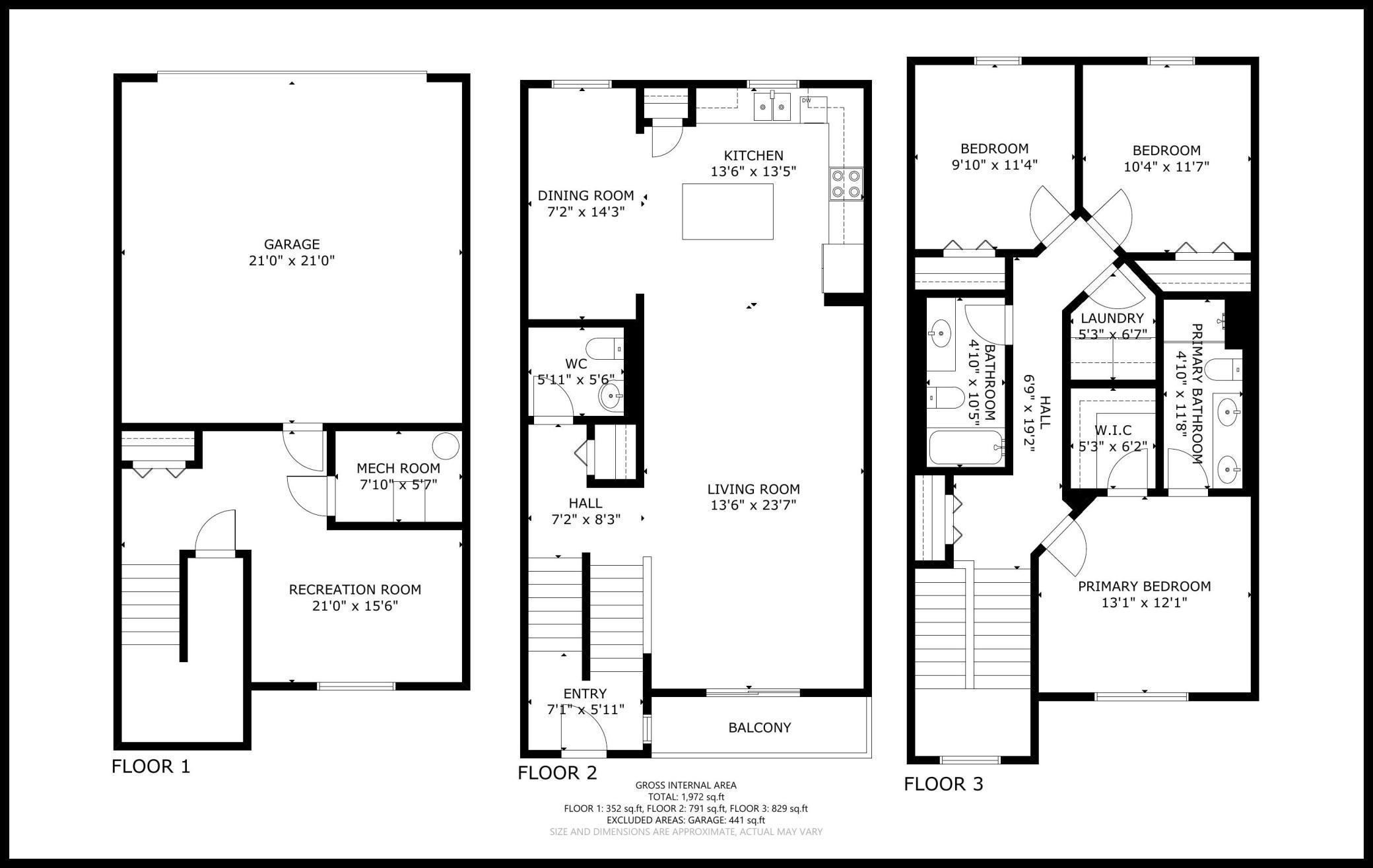8065 KIRKWOOD LANE
8065 Kirkwood Lane, Maple Grove, 55369, MN
-
Price: $375,000
-
Status type: For Sale
-
City: Maple Grove
-
Neighborhood: Cic 1264 The Bridges At Arbor Lake I
Bedrooms: 3
Property Size :1972
-
Listing Agent: NST10511,NST69544
-
Property type : Townhouse Side x Side
-
Zip code: 55369
-
Street: 8065 Kirkwood Lane
-
Street: 8065 Kirkwood Lane
Bathrooms: 3
Year: 2011
Listing Brokerage: Keller Williams Classic Rlty NW
FEATURES
- Range
- Refrigerator
- Washer
- Dryer
- Microwave
- Dishwasher
- Water Softener Owned
- Disposal
- Stainless Steel Appliances
DETAILS
Location Location Location! Over looking Central Park and its beautiful green space. Move-in ready, carefree, low-maintenance living awaits in the heart of Maple Grove! Multi-level side-by-side townhouse with three bedrooms on the upper level, including a private primary suite. Conveniently placed laundry room on the upper level as well! Open-concept main level includes a dining area, kitchen and large living room with private balcony overlooking Central Park. Upgraded kitchen features stainless steel appliances and granite island. Tuck-under garage walks into lower level with ample storage space in the coat closet, under-stair closet, and utility room. Flex room makes a great home office, gym, playroom, or whatever meets your needs. Just outside the front door is all the shopping, dining, entertainment, and amenities of Maple Grove!
INTERIOR
Bedrooms: 3
Fin ft² / Living Area: 1972 ft²
Below Ground Living: 352ft²
Bathrooms: 3
Above Ground Living: 1620ft²
-
Basement Details: Daylight/Lookout Windows, Finished, Storage Space,
Appliances Included:
-
- Range
- Refrigerator
- Washer
- Dryer
- Microwave
- Dishwasher
- Water Softener Owned
- Disposal
- Stainless Steel Appliances
EXTERIOR
Air Conditioning: Central Air
Garage Spaces: 2
Construction Materials: N/A
Foundation Size: 791ft²
Unit Amenities:
-
- Kitchen Window
- Balcony
- Ceiling Fan(s)
- Washer/Dryer Hookup
- Security System
- Kitchen Center Island
- Primary Bedroom Walk-In Closet
Heating System:
-
- Forced Air
ROOMS
| Main | Size | ft² |
|---|---|---|
| Living Room | 23.5x13.5 | 314.17 ft² |
| Kitchen | 13.5x13.5 | 180.01 ft² |
| Dining Room | 14.25x7.25 | 146.09 ft² |
| Upper | Size | ft² |
|---|---|---|
| Bedroom 1 | 13x12 | 169 ft² |
| Bedroom 2 | 11.5x10.5 | 118.92 ft² |
| Bedroom 3 | 11.5x10 | 131.29 ft² |
| Lower | Size | ft² |
|---|---|---|
| Recreation Room | 21x15.5 | 323.75 ft² |
LOT
Acres: N/A
Lot Size Dim.: 185x67x185x73
Longitude: 45.102
Latitude: -93.4357
Zoning: Residential-Single Family
FINANCIAL & TAXES
Tax year: 2025
Tax annual amount: $3,910
MISCELLANEOUS
Fuel System: N/A
Sewer System: City Sewer/Connected
Water System: City Water/Connected
ADDITIONAL INFORMATION
MLS#: NST7755902
Listing Brokerage: Keller Williams Classic Rlty NW

ID: 3898604
Published: July 17, 2025
Last Update: July 17, 2025
Views: 8


