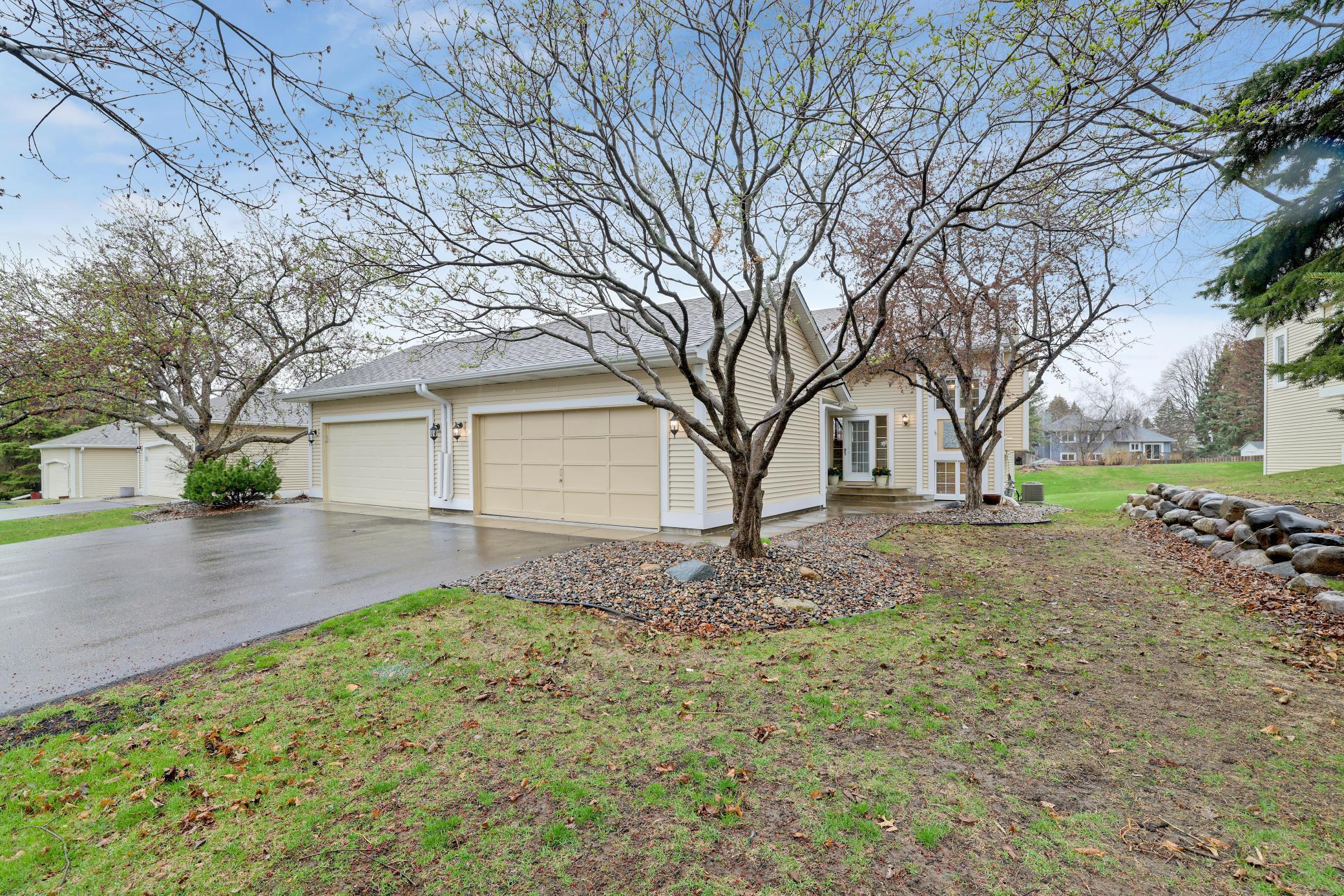806 WINTERBERRY DRIVE
806 Winterberry Drive, Saint Paul (Woodbury), 55125, MN
-
Price: $315,000
-
Status type: For Sale
-
City: Saint Paul (Woodbury)
-
Neighborhood: The Seasons 6th Add
Bedrooms: 2
Property Size :2004
-
Listing Agent: NST25792,NST100499
-
Property type : Townhouse Side x Side
-
Zip code: 55125
-
Street: 806 Winterberry Drive
-
Street: 806 Winterberry Drive
Bathrooms: 2
Year: 1996
Listing Brokerage: Exp Realty, LLC.
FEATURES
- Range
- Refrigerator
- Washer
- Dryer
- Microwave
- Exhaust Fan
- Dishwasher
- Disposal
- Central Vacuum
- Gas Water Heater
- Stainless Steel Appliances
DETAILS
Welcome to this beautifully updated 4-level twinhome, perfectly situated in the heart of Woodbury! This bright and inviting home features an updated kitchen complete with gleaming granite countertops, stainless steel appliances, and a charming breakfast nook — the perfect spot to enjoy your morning coffee. You'll love the two oversized bedrooms, each offering spacious walk-in closets for plenty of storage. The primary suite features a convenient walk-through bath, combining comfort and functionality. This home features 2 laundry areas - situated in the upper level bathroom and one in the unfinished LL. Enjoy outdoor living with a brand-new maintenance-free deck, plus a cozy walkout patio on the lower level — ideal for relaxing or entertaining guests. Fresh, neutral paint throughout gives the home a move-in-ready feel, while the unfinished 4th level offers possibilities for whatever you envision. Located close to parks, shopping, dining, and all that Woodbury has to offer, this home truly has it all — don’t miss your chance to make it yours!
INTERIOR
Bedrooms: 2
Fin ft² / Living Area: 2004 ft²
Below Ground Living: 800ft²
Bathrooms: 2
Above Ground Living: 1204ft²
-
Basement Details: Finished, Storage Space, Walkout,
Appliances Included:
-
- Range
- Refrigerator
- Washer
- Dryer
- Microwave
- Exhaust Fan
- Dishwasher
- Disposal
- Central Vacuum
- Gas Water Heater
- Stainless Steel Appliances
EXTERIOR
Air Conditioning: Central Air
Garage Spaces: 2
Construction Materials: N/A
Foundation Size: 1204ft²
Unit Amenities:
-
- Patio
- Natural Woodwork
- Hardwood Floors
- Walk-In Closet
- Vaulted Ceiling(s)
- Tile Floors
Heating System:
-
- Forced Air
ROOMS
| Upper | Size | ft² |
|---|---|---|
| Living Room | 20 x 15 | 400 ft² |
| Bedroom 1 | 20 x 14 | 400 ft² |
| Main | Size | ft² |
|---|---|---|
| Dining Room | 14 x 9 | 196 ft² |
| Kitchen | 14 x 12 | 196 ft² |
| Lower | Size | ft² |
|---|---|---|
| Family Room | 20 x 15 | 400 ft² |
| Bedroom 2 | 20 x 14 | 400 ft² |
LOT
Acres: N/A
Lot Size Dim.: 102 x 43
Longitude: 44.937
Latitude: -92.9297
Zoning: Residential-Single Family
FINANCIAL & TAXES
Tax year: 2025
Tax annual amount: $3,494
MISCELLANEOUS
Fuel System: N/A
Sewer System: City Sewer/Connected
Water System: City Water/Connected
ADITIONAL INFORMATION
MLS#: NST7734784
Listing Brokerage: Exp Realty, LLC.

ID: 3573810
Published: May 01, 2025
Last Update: May 01, 2025
Views: 1






