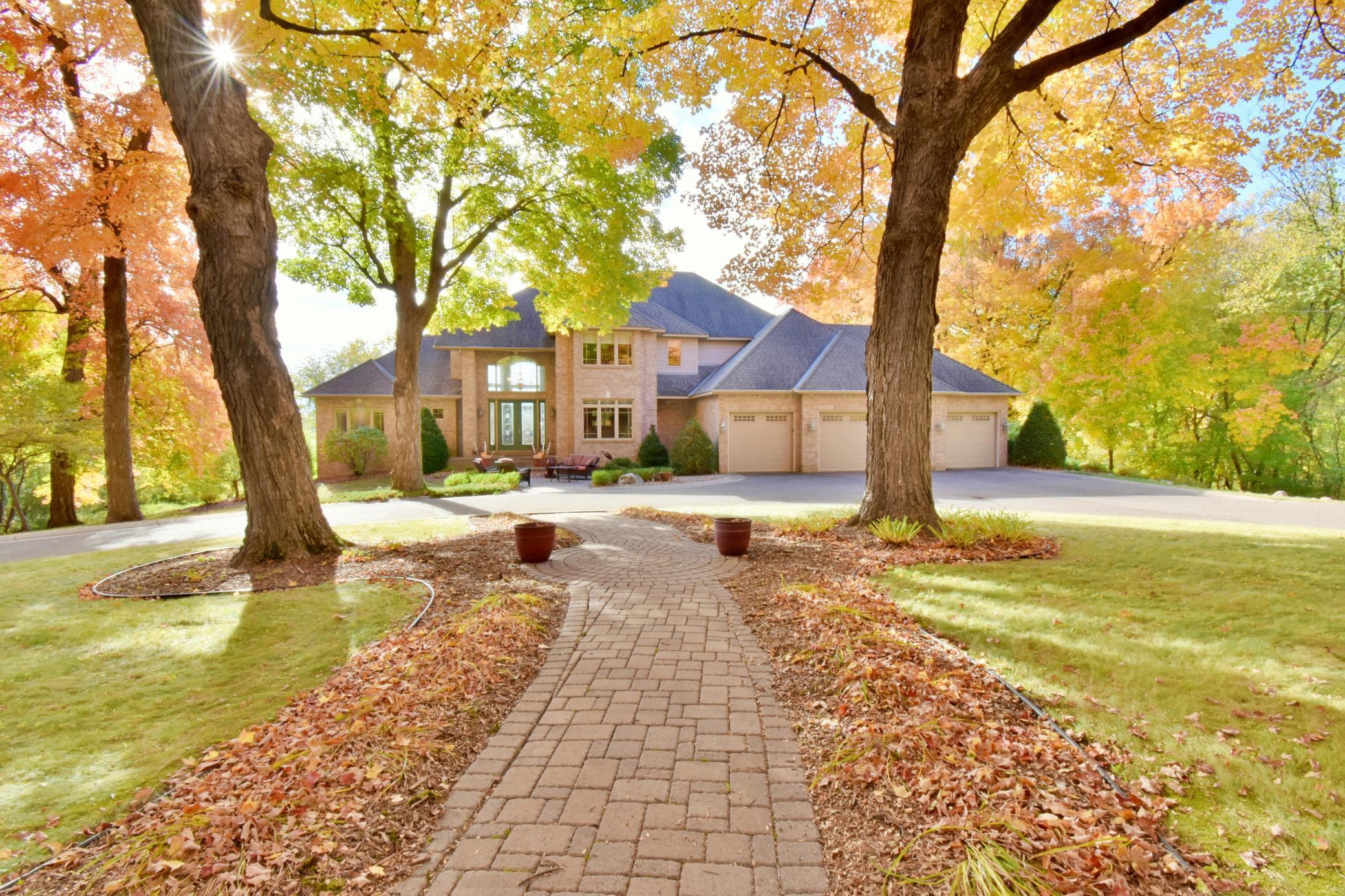8055 DAVIS STREET
8055 Davis Street , Loretto (Greenfield), 55357, MN
-
Price: $1,600,000
-
Status type: For Sale
-
City: Loretto (Greenfield)
-
Neighborhood: Stonehawk & Crimson Woods
Bedrooms: 4
Property Size :6021
-
Listing Agent: NST16633,NST44041
-
Property type : Single Family Residence
-
Zip code: 55357
-
Street: 8055 Davis Street
-
Street: 8055 Davis Street
Bathrooms: 5
Year: 2000
Listing Brokerage: Coldwell Banker Burnet
FEATURES
- Range
- Refrigerator
- Washer
- Dryer
- Exhaust Fan
- Dishwasher
- Water Softener Owned
- Wall Oven
- Humidifier
- Air-To-Air Exchanger
- Central Vacuum
- Electric Water Heater
- Double Oven
- Stainless Steel Appliances
- Chandelier
DETAILS
Amazing custom built 2 story walkout home, original owner, situated on 18.86 acres. Very private & gated home set back on beautiful wooded lot with 100 year old maple trees, long curbed & guttered stately driveway leading to home (see virtual tour), circle driveway in front. Incredible rear west facing sunsets overlooking acres of private land. Incredible open concept main level that flows to each room. Large chefs kitchen with commercial grade stainless steel appliances, large walk in pantry, neighboring spacious cozy family room with oversized wood burning fireplace, two sided gas fireplace between sitting area & vaulted living room. Beautiful primary suite with tray ceiling and oversized windows, tons of natural sunlight. Eight car garage (4 attached + 4 detached all heated and insulated). Detached garage has man cave/studio upstairs, baseboard heat, no plumbing. Additional backyard cabin with stone surround fireplace & hot tub. Extremely well taken care of with property high end finishes throughout. new maintenance free deck, newer dual furnaces zoned, central vacuum, new washer & dryer. Main level primary bedroom with large on-suite and huge walk in closet. Duplicate listing, two PID's, lot to the north has building entitlement, build additional estate, out building, pole barn, riding arena, no barndominiums.
INTERIOR
Bedrooms: 4
Fin ft² / Living Area: 6021 ft²
Below Ground Living: 2079ft²
Bathrooms: 5
Above Ground Living: 3942ft²
-
Basement Details: Block, Drain Tiled, Drainage System, Finished, Full, Sump Pump, Tile Shower, Tray Ceiling(s), Walkout,
Appliances Included:
-
- Range
- Refrigerator
- Washer
- Dryer
- Exhaust Fan
- Dishwasher
- Water Softener Owned
- Wall Oven
- Humidifier
- Air-To-Air Exchanger
- Central Vacuum
- Electric Water Heater
- Double Oven
- Stainless Steel Appliances
- Chandelier
EXTERIOR
Air Conditioning: Central Air
Garage Spaces: 8
Construction Materials: N/A
Foundation Size: 2535ft²
Unit Amenities:
-
- Patio
- Kitchen Window
- Deck
- Porch
- Natural Woodwork
- Hardwood Floors
- Sun Room
- Ceiling Fan(s)
- Walk-In Closet
- Vaulted Ceiling(s)
- Washer/Dryer Hookup
- Security System
- In-Ground Sprinkler
- Hot Tub
- Kitchen Center Island
- French Doors
- Wet Bar
- Main Floor Primary Bedroom
- Primary Bedroom Walk-In Closet
Heating System:
-
- Forced Air
- Fireplace(s)
- Zoned
ROOMS
| Main | Size | ft² |
|---|---|---|
| Hearth Room | 17.5x13 | 304.79 ft² |
| Dining Room | 15.3x14.8 | 223.67 ft² |
| Family Room | 16x15 | 256 ft² |
| Living Room | 19x17.5 | 330.92 ft² |
| Kitchen | 18x16 | 324 ft² |
| Foyer | 16.1x11.2 | 179.6 ft² |
| Informal Dining Room | 12.2x7.4 | 89.22 ft² |
| Bedroom 1 | 17x15 | 289 ft² |
| Walk In Closet | 12.4x10 | 152.93 ft² |
| Upper | Size | ft² |
|---|---|---|
| Bedroom 2 | 17x17 | 289 ft² |
| Bedroom 3 | 15.5x14 | 238.96 ft² |
| Bedroom 4 | 14x13 | 196 ft² |
| Loft | 18.4x17.2 | 314.72 ft² |
| Basement | Size | ft² |
|---|---|---|
| Bar/Wet Bar Room | 21.2x19 | 448.73 ft² |
| Game Room | 19.2x17.3 | 330.63 ft² |
| Family Room | 21.2x16.5 | 347.49 ft² |
| Recreation Room | 17x10.6 | 178.5 ft² |
| Library | 10x10 | 100 ft² |
| Office | 32x17 | 1024 ft² |
LOT
Acres: N/A
Lot Size Dim.: see agent for details
Longitude: 45.1013
Latitude: -93.6838
Zoning: Residential-Single Family
FINANCIAL & TAXES
Tax year: 2024
Tax annual amount: $12,186
MISCELLANEOUS
Fuel System: N/A
Sewer System: Mound Septic,Septic System Compliant - Yes,Tank with Drainage Field
Water System: Well
ADDITIONAL INFORMATION
MLS#: NST7688112
Listing Brokerage: Coldwell Banker Burnet

ID: 3524984
Published: January 08, 2025
Last Update: January 08, 2025
Views: 14






