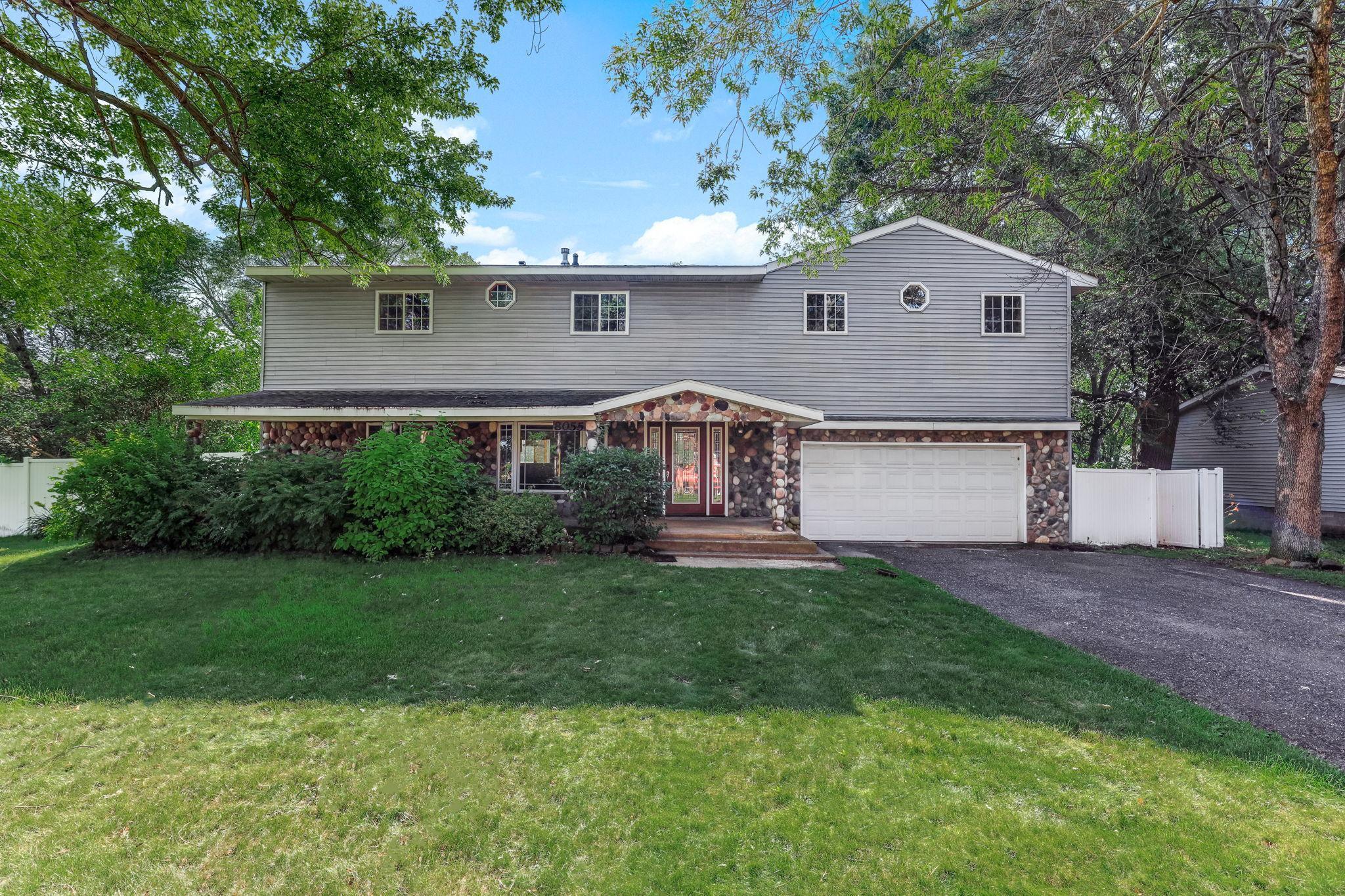8055 BUCHANAN STREET
8055 Buchanan Street, Spring Lake Park, 55432, MN
-
Price: $415,000
-
Status type: For Sale
-
City: Spring Lake Park
-
Neighborhood: Elgin Heights 2nd Add
Bedrooms: 5
Property Size :2612
-
Listing Agent: NST26372,NST109186
-
Property type : Single Family Residence
-
Zip code: 55432
-
Street: 8055 Buchanan Street
-
Street: 8055 Buchanan Street
Bathrooms: 3
Year: 1956
Listing Brokerage: Kris Lindahl Real Estate
FEATURES
- Range
- Refrigerator
- Washer
- Dryer
- Microwave
- Dishwasher
- Water Softener Owned
- Disposal
- Cooktop
- Wall Oven
- Gas Water Heater
- Double Oven
- Stainless Steel Appliances
DETAILS
Looking for a home with room for everyone? This spacious 5-bedroom, 3-bath two-story has the space you’ve been hoping for. Start your mornings on the covered front porch, then step inside to a bright living room with large front windows. The kitchen is built for gatherings—complete with double ovens, a center island, breakfast bar, and brand-new granite countertops and sink. A sliding glass door off the kitchen opens to a deck and backyard, perfect for outdoor entertaining. The main floor laundry room adds everyday convenience. Upstairs you’ll find all 5 bedrooms, including a massive primary suite with vaulted ceiling, walk-in closet, private bath with separate tub and shower—and your own private deck. The unfinished lower level offers endless storage or future living space. Outside, enjoy an oversized 2-car garage and a backyard storage shed. If you’ve been waiting for a home with space to grow and spread out, this one checks all the boxes.
INTERIOR
Bedrooms: 5
Fin ft² / Living Area: 2612 ft²
Below Ground Living: N/A
Bathrooms: 3
Above Ground Living: 2612ft²
-
Basement Details: Block, Daylight/Lookout Windows, Full, Storage Space, Unfinished,
Appliances Included:
-
- Range
- Refrigerator
- Washer
- Dryer
- Microwave
- Dishwasher
- Water Softener Owned
- Disposal
- Cooktop
- Wall Oven
- Gas Water Heater
- Double Oven
- Stainless Steel Appliances
EXTERIOR
Air Conditioning: Central Air
Garage Spaces: 2
Construction Materials: N/A
Foundation Size: 1702ft²
Unit Amenities:
-
- Kitchen Window
- Deck
- Porch
- Natural Woodwork
- Ceiling Fan(s)
- Walk-In Closet
- Vaulted Ceiling(s)
- Kitchen Center Island
- Primary Bedroom Walk-In Closet
Heating System:
-
- Forced Air
ROOMS
| Main | Size | ft² |
|---|---|---|
| Living Room | 22x12 | 484 ft² |
| Dining Room | 10x8 | 100 ft² |
| Kitchen | 17x12 | 289 ft² |
| Laundry | 6x6 | 36 ft² |
| Upper | Size | ft² |
|---|---|---|
| Bedroom 1 | 23x21 | 529 ft² |
| Bedroom 2 | 14x10 | 196 ft² |
| Bedroom 3 | 15x10 | 225 ft² |
| Bedroom 4 | 14x11 | 196 ft² |
| Bedroom 5 | 13x11 | 169 ft² |
| Primary Bathroom | 12x11 | 144 ft² |
| Walk In Closet | 11x9 | 121 ft² |
| n/a | Size | ft² |
|---|---|---|
| Deck | 14x12 | 196 ft² |
| Deck | 12x8 | 144 ft² |
| Porch | 35x8 | 1225 ft² |
LOT
Acres: N/A
Lot Size Dim.: 104x149x105x150
Longitude: 45.114
Latitude: -93.2402
Zoning: Residential-Single Family
FINANCIAL & TAXES
Tax year: 2025
Tax annual amount: $4,484
MISCELLANEOUS
Fuel System: N/A
Sewer System: City Sewer/Connected
Water System: City Water/Connected
ADDITIONAL INFORMATION
MLS#: NST7774743
Listing Brokerage: Kris Lindahl Real Estate

ID: 3903930
Published: July 18, 2025
Last Update: July 18, 2025
Views: 3






