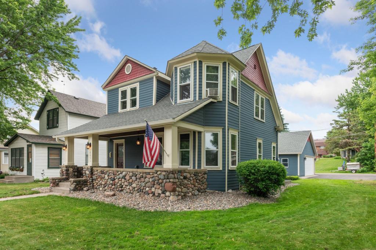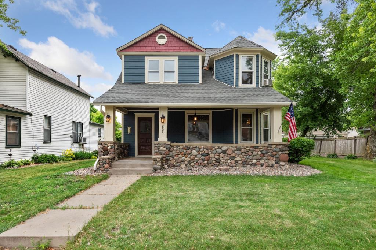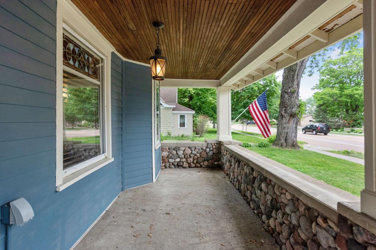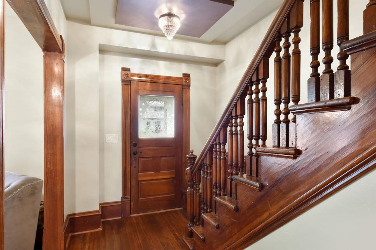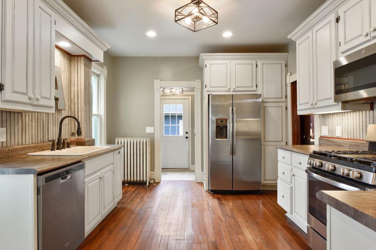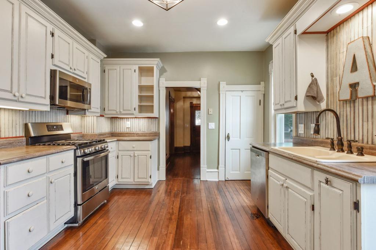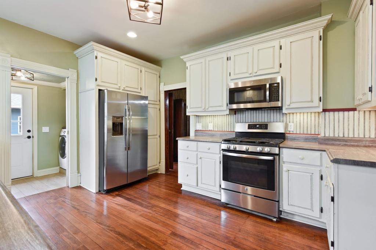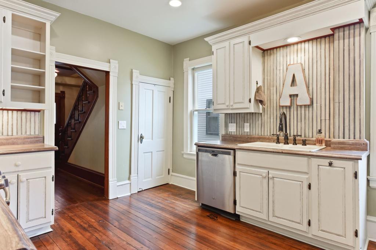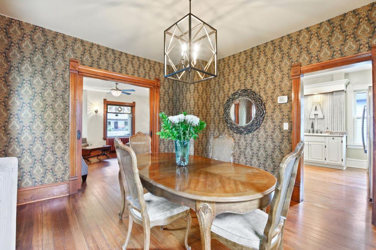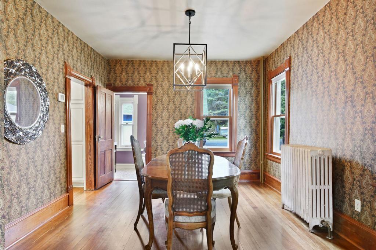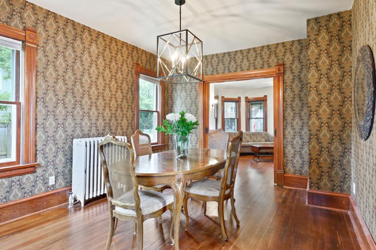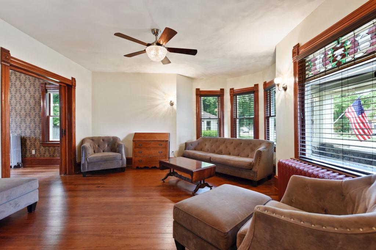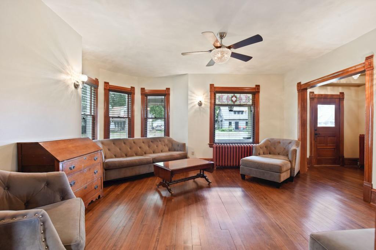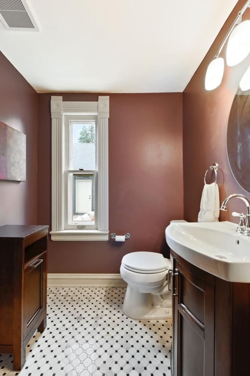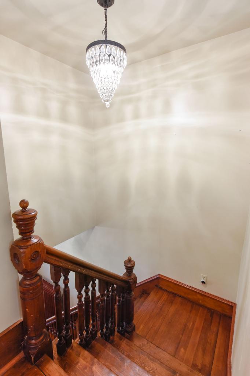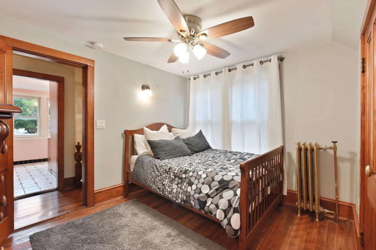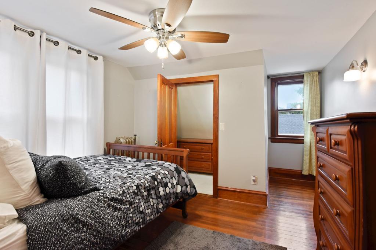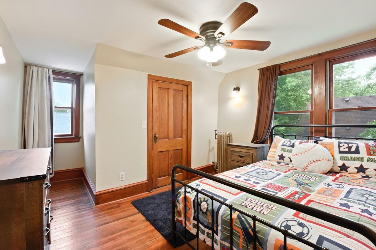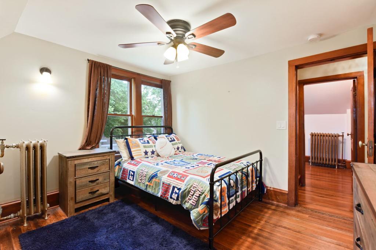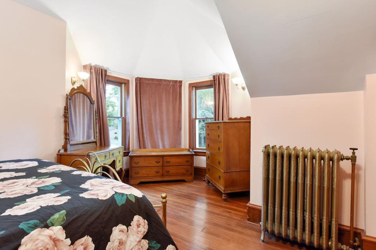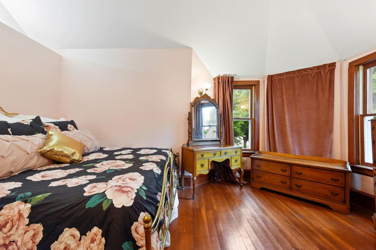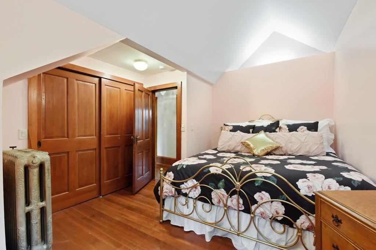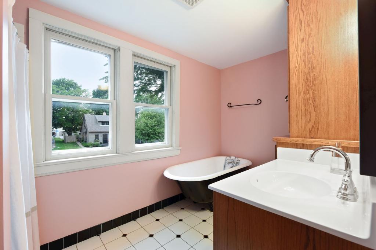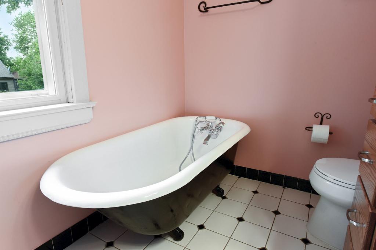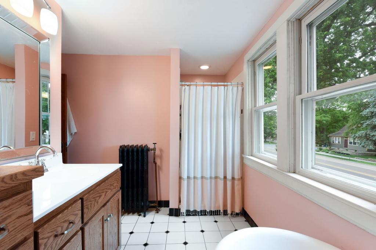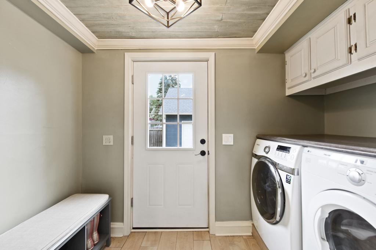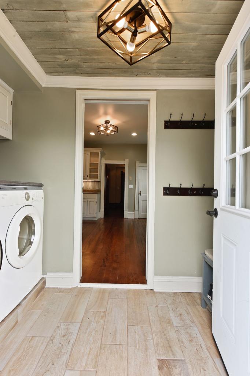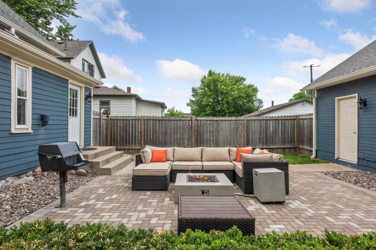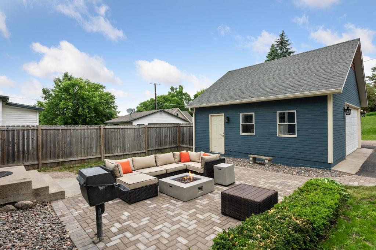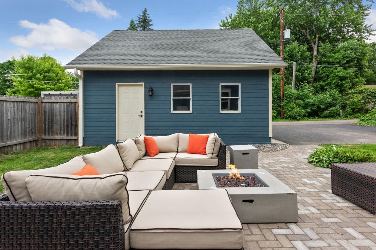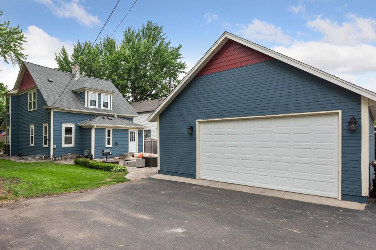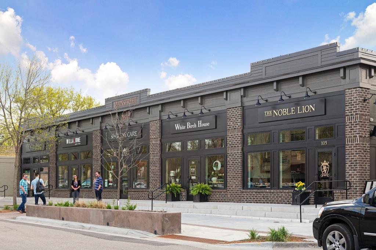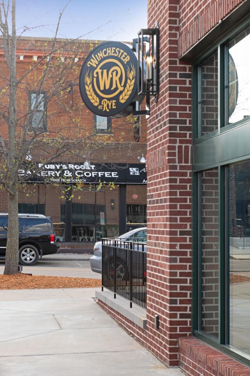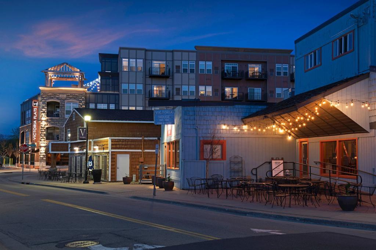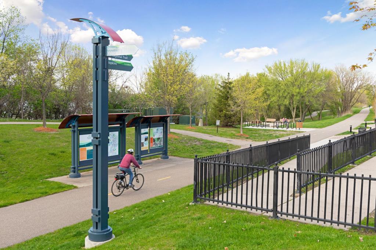8051 VICTORIA DRIVE
8051 Victoria Drive, Victoria, 55386, MN
-
Property type : Single Family Residence
-
Zip code: 55386
-
Street: 8051 Victoria Drive
-
Street: 8051 Victoria Drive
Bathrooms: 2
Year: 1901
Listing Brokerage: Coldwell Banker Burnet
DETAILS
Welcome to downtown Victoria the City of Lakes & Parks. Located on the newly energized main street this Victorian painted lady circa 1901 highlights craftsmanship, charm and nostalgia from years gone by. Built and refurbished this turn of the century Victorian home boasts historical doors, original hardwood floors and a fieldstone front porch. Carved woodwork, intricate millwork and high profile baseboards are found throughout the main level foyer, parlor and dining room. Gorgeous picture windows in the parlor and master bedroom offer ample natural light. The original refurbished cast iron clawfoot tub and grand foyer staircase are both showstoppers. This home has been lovingly restored throughout the years yet offers the amenities of a newer home. An updated chef's kitchen has classic enameled white cabinetry, stainless steel appliances and light fixture. The paver patio is perfect for outdoor entertaining by the fire pit. Newer windows, roof and siding.
INTERIOR
Bedrooms: 3
Fin ft² / Living Area: 1540 ft²
Below Ground Living: N/A
Bathrooms: 2
Above Ground Living: 1540ft²
-
Basement Details: Crawl Space, Drain Tiled, Sump Pump, Daylight/Lookout Windows, Stone/Rock,
Appliances Included:
-
EXTERIOR
Air Conditioning: Window Unit(s)
Garage Spaces: 2
Construction Materials: N/A
Foundation Size: 772ft²
Unit Amenities:
-
- Patio
- Porch
- Hardwood Floors
- Tiled Floors
- Ceiling Fan(s)
- Vaulted Ceiling(s)
Heating System:
-
- Hot Water
- Radiant
ROOMS
| Main | Size | ft² |
|---|---|---|
| Living Room | 15.5x15 | 238.96 ft² |
| Dining Room | 14.5x11.5 | 164.59 ft² |
| Kitchen | 14.5x11.5 | 164.59 ft² |
| Laundry | 9.5x5 | 89.46 ft² |
| Upper | Size | ft² |
|---|---|---|
| Bedroom 1 | 15.5x11 | 238.96 ft² |
| Bedroom 2 | 11.5x10 | 131.29 ft² |
| Bedroom 3 | 11.5x10 | 131.29 ft² |
LOT
Acres: N/A
Lot Size Dim.: 60x160
Longitude: 44.8582
Latitude: -93.6615
Zoning: Residential-Single Family
FINANCIAL & TAXES
Tax year: 2019
Tax annual amount: $2,243
MISCELLANEOUS
Fuel System: N/A
Sewer System: City Sewer/Connected
Water System: City Water/Connected
ADITIONAL INFORMATION
MLS#: NST5249844
Listing Brokerage: Coldwell Banker Burnet

ID: 103256
Published: June 19, 2019
Last Update: June 19, 2019
Views: 41


