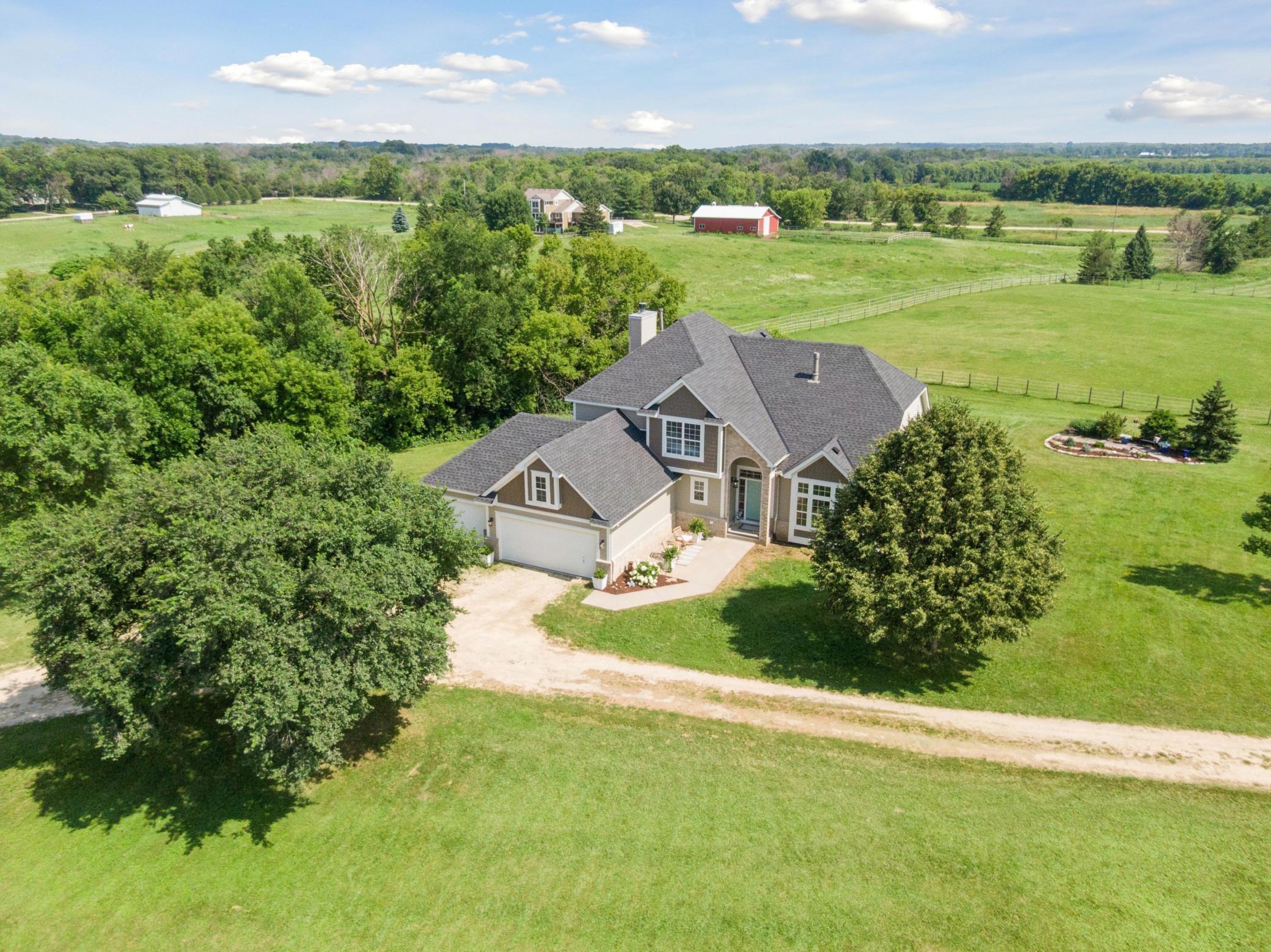8051 165TH STREET
8051 165th Street, Prior Lake (Credit River Twp), 55372, MN
-
Price: $995,900
-
Status type: For Sale
-
Neighborhood: N/A
Bedrooms: 4
Property Size :2429
-
Listing Agent: NST27517,NST227195
-
Property type : Single Family Residence
-
Zip code: 55372
-
Street: 8051 165th Street
-
Street: 8051 165th Street
Bathrooms: 3
Year: 1997
Listing Brokerage: Lakes Area Realty
DETAILS
Rare opportunity to own a pristine 11 acre horse property in Credit River. (2 PIDS: 049050010 & 049040120) Walking distance to Murphy-Hanrehan Park Reserve with its 13 miles of year-round horse trails. Saddle up at your house and ride to Murphy! For the outdoor enthusiasts, Murphy’s 2,786 acres also offers separate trails for mountain biking (10 miles), hiking (21 miles), cross- country skiing (9 miles) plus a 70-acre lake and many other amenities. || The land offers ample space for horses to roam, graze, or train. Includes a well-maintained barn with 4+ stalls, tack room, sitting room and foaling stall that could be used for hay storage. After a long ride, enjoy a cool drink in one of the welcoming sitting areas. || The property’s rolling hills provide natural drainage which is the perfect terrain for riding. The 5 pastures allow for rotating grazing grounds and smooth surfaces. Easy access to each pasture through multiple gates. There's a shade tree for those hot days and a run-in during storms. Your horses will be spoiled at this unbeatable location. The professionally installed perennial gardens and boulder fire pit area are perfect spots to sit and ponder how lucky you are. The home has a spacious main level layout, with high ceilings that will give you that WOW feeling as you walk in. The gourmet kitchen with a double sided gas fireplace leads into an inviting living space with wood-burning fireplace & large windows to see the horses play. Enjoy the beauty of nature from every room in the house. The walk out basement is ready for your finishing touches. See supplements for the long list of upgrades to this home. Only a short drive to local amenities, including boating, swimming, golfing, shopping, dining, and schools. Easy access to major highways ensures a quick commute to the Twin Cities.
INTERIOR
Bedrooms: 4
Fin ft² / Living Area: 2429 ft²
Below Ground Living: N/A
Bathrooms: 3
Above Ground Living: 2429ft²
-
Basement Details: Drain Tiled, Full, Storage Space, Unfinished, Walkout,
Appliances Included:
-
EXTERIOR
Air Conditioning: Central Air
Garage Spaces: 3
Construction Materials: N/A
Foundation Size: 1528ft²
Unit Amenities:
-
Heating System:
-
- Forced Air
- Fireplace(s)
- Humidifier
ROOMS
| Main | Size | ft² |
|---|---|---|
| Kitchen | n/a | 0 ft² |
| Dining Room | n/a | 0 ft² |
| Living Room | n/a | 0 ft² |
| Bathroom | n/a | 0 ft² |
| Foyer | n/a | 0 ft² |
| Laundry | n/a | 0 ft² |
| Bedroom 4 | n/a | 0 ft² |
| Deck | n/a | 0 ft² |
| Upper | Size | ft² |
|---|---|---|
| Bedroom 1 | n/a | 0 ft² |
| Bedroom 2 | n/a | 0 ft² |
| Bedroom 3 | n/a | 0 ft² |
| Bathroom | n/a | 0 ft² |
| Walk In Closet | n/a | 0 ft² |
| Lower | Size | ft² |
|---|---|---|
| Recreation Room | n/a | 0 ft² |
| Utility Room | n/a | 0 ft² |
LOT
Acres: N/A
Lot Size Dim.: 2 PIDS
Longitude: 44.7094
Latitude: -93.3581
Zoning: Residential-Single Family
FINANCIAL & TAXES
Tax year: 2025
Tax annual amount: $7,502
MISCELLANEOUS
Fuel System: N/A
Sewer System: Septic System Compliant - Yes,Tank with Drainage Field
Water System: Well
ADITIONAL INFORMATION
MLS#: NST7700194
Listing Brokerage: Lakes Area Realty

ID: 3882467
Published: July 12, 2025
Last Update: July 12, 2025
Views: 2






