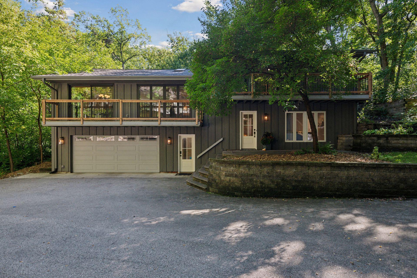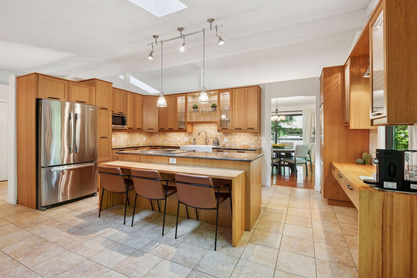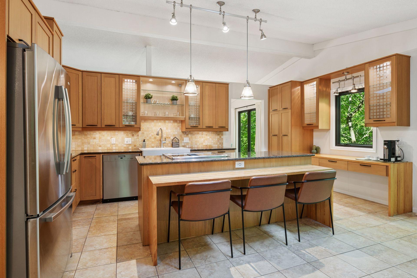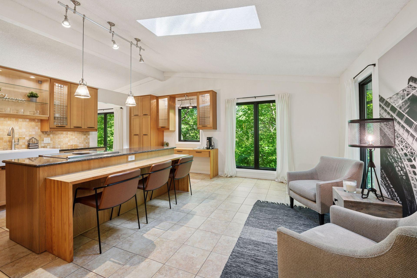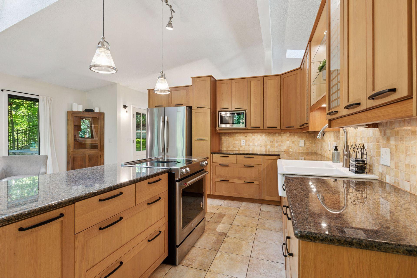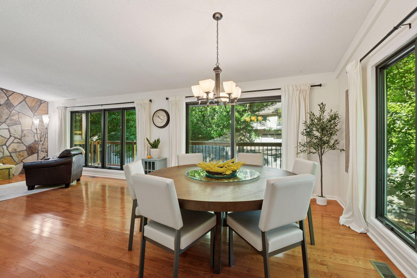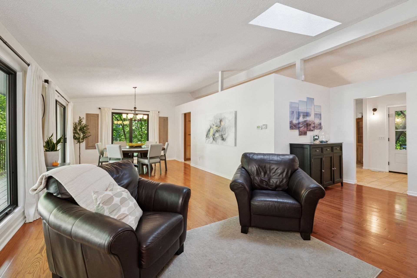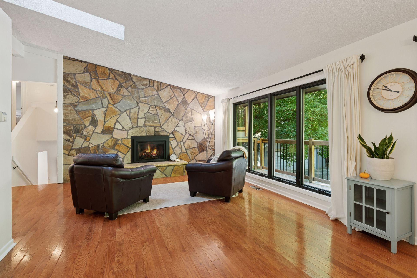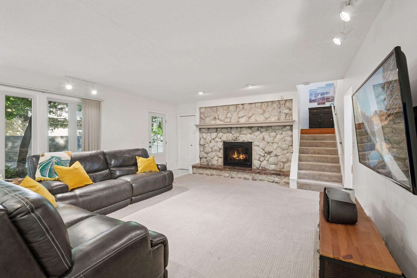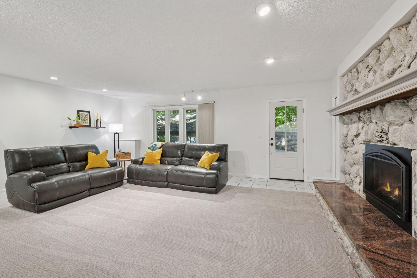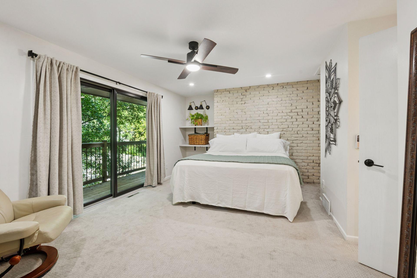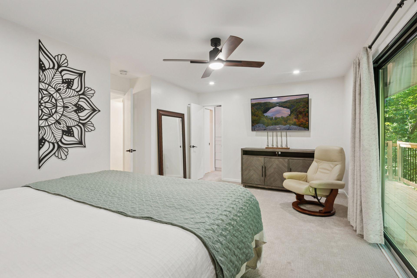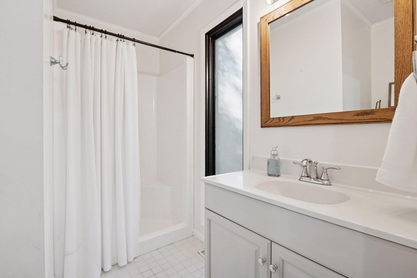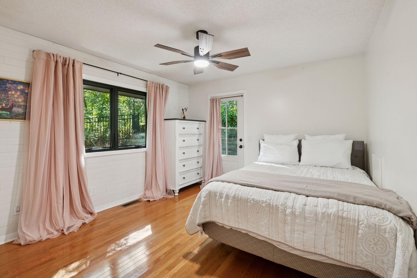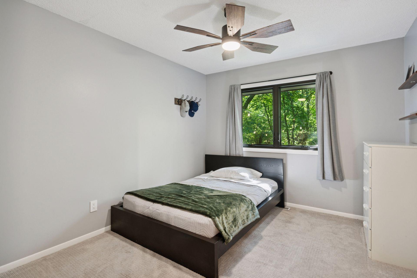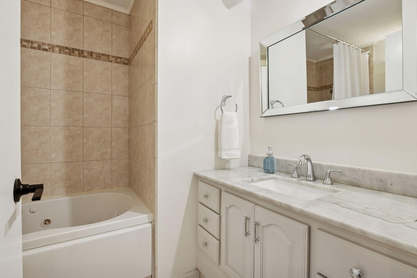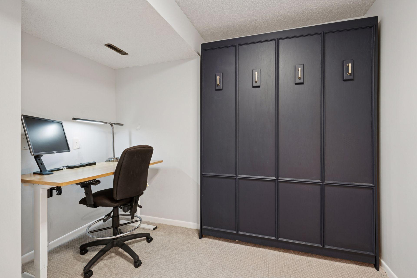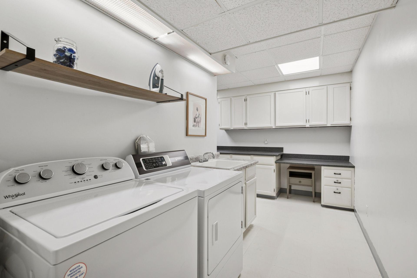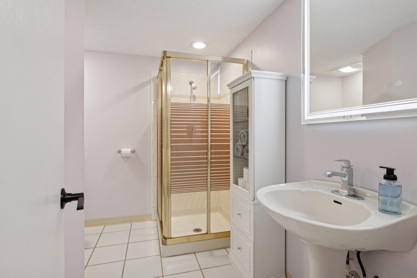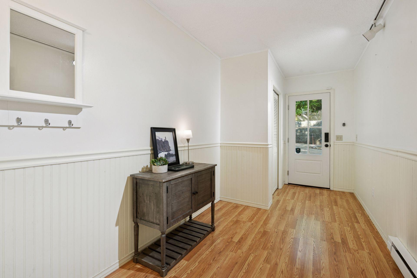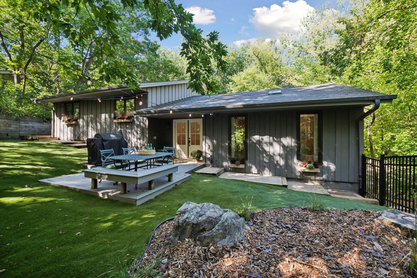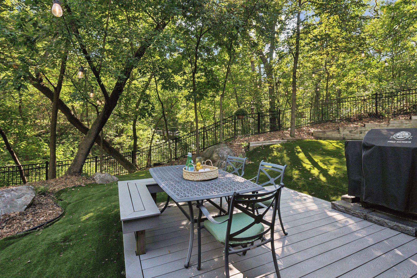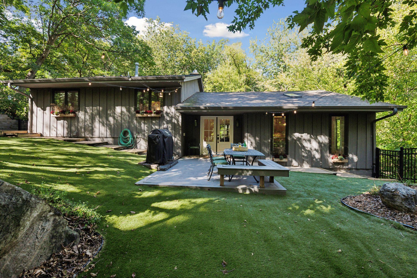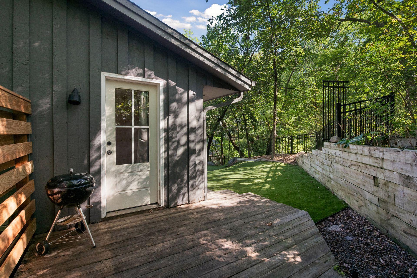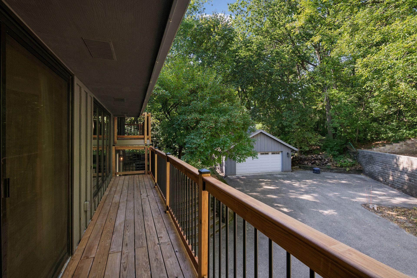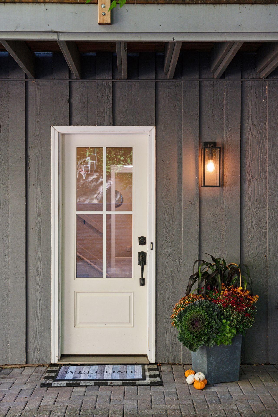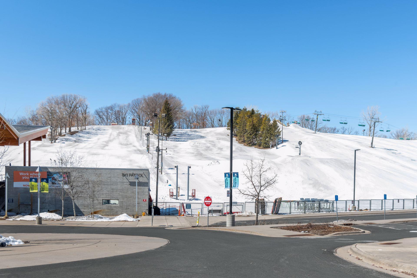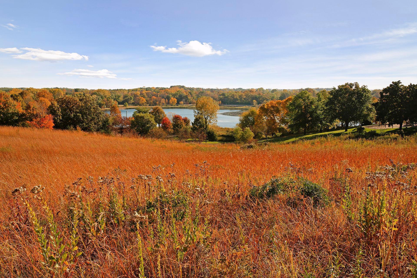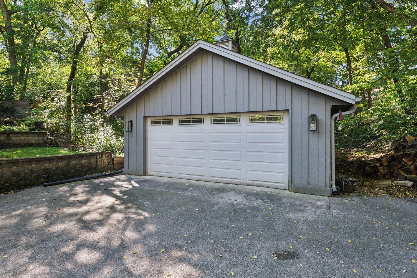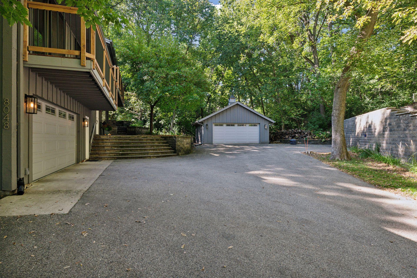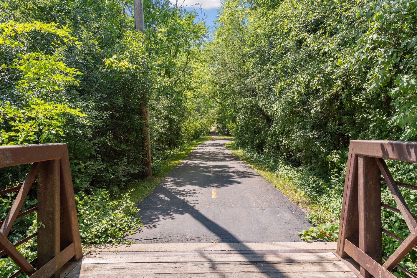8048 LEA ROAD
8048 Lea Road, Bloomington, 55438, MN
-
Price: $600,000
-
Status type: For Sale
-
City: Bloomington
-
Neighborhood: N/A
Bedrooms: 3
Property Size :3115
-
Listing Agent: NST16488,NST94654
-
Property type : Single Family Residence
-
Zip code: 55438
-
Street: 8048 Lea Road
-
Street: 8048 Lea Road
Bathrooms: 3
Year: 1975
Listing Brokerage: Edina Realty, Inc.
FEATURES
- Range
- Refrigerator
- Washer
- Dryer
- Microwave
- Exhaust Fan
- Dishwasher
- Disposal
- Humidifier
- Gas Water Heater
DETAILS
Welcome to this gorgeous home that feels like you’re living in the treetops. Step inside and you’ll find expansive, open living spaces filled with natural light from floor-to-ceiling windows. A cozy stone fireplace anchors the living room while sliding glass doors lead to elevated decks where you can sip your coffee among the trees. The chef’s kitchen features warm wood cabinetry, granite countertops, and stainless-steel appliances, plus an oversized island with seating. Spacious bedrooms and the home office nook offers a quiet, tucked-away space for remote work. Multiple decks and patios invite you to enjoy the wooded surroundings, fenced backyard and thoughtful landscaping. Whether you’re hosting dinner under the string lights or grilling on the patio, this home makes the most of its private setting. This home offers an attached 2 car garage and a detached 2 car garage. Located in highly desirable West Bloomington, you’ll enjoy easy access to parks, trails and shopping.
INTERIOR
Bedrooms: 3
Fin ft² / Living Area: 3115 ft²
Below Ground Living: 923ft²
Bathrooms: 3
Above Ground Living: 2192ft²
-
Basement Details: Block, Finished, Full, Storage Space, Walkout,
Appliances Included:
-
- Range
- Refrigerator
- Washer
- Dryer
- Microwave
- Exhaust Fan
- Dishwasher
- Disposal
- Humidifier
- Gas Water Heater
EXTERIOR
Air Conditioning: Central Air
Garage Spaces: 4
Construction Materials: N/A
Foundation Size: 1780ft²
Unit Amenities:
-
- Patio
- Kitchen Window
- Deck
- Hardwood Floors
- Walk-In Closet
- Vaulted Ceiling(s)
- Washer/Dryer Hookup
- Cable
- Skylight
- Kitchen Center Island
- Tile Floors
- Primary Bedroom Walk-In Closet
Heating System:
-
- Forced Air
- Baseboard
- Other
ROOMS
| Main | Size | ft² |
|---|---|---|
| Living Room | 15x13 | 225 ft² |
| Dining Room | 12'11x12 | 156.42 ft² |
| Family Room | 21'8x17 | 472.33 ft² |
| Kitchen | 17'8x11 | 314.47 ft² |
| Patio | 20x9 | 400 ft² |
| Informal Dining Room | 18'8x8'3 | 154 ft² |
| Mud Room | 15'4x6'11 | 106.06 ft² |
| Workshop | 27'1x10'9 | 291.15 ft² |
| Office | 10'2x9'7 | 97.43 ft² |
| Laundry | 14'2x6'1 | 86.18 ft² |
| Upper | Size | ft² |
|---|---|---|
| Bedroom 1 | 19x11'5 | 216.92 ft² |
| Bedroom 2 | 14x11'5 | 159.83 ft² |
| Bedroom 3 | 11'5x9'11 | 113.22 ft² |
LOT
Acres: N/A
Lot Size Dim.: 100x177x157x131
Longitude: 44.8569
Latitude: -93.376
Zoning: Residential-Single Family
FINANCIAL & TAXES
Tax year: 2025
Tax annual amount: $7,243
MISCELLANEOUS
Fuel System: N/A
Sewer System: City Sewer/Connected
Water System: City Water/Connected
ADDITIONAL INFORMATION
MLS#: NST7808893
Listing Brokerage: Edina Realty, Inc.

ID: 4165923
Published: October 01, 2025
Last Update: October 01, 2025
Views: 4


