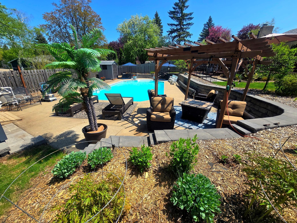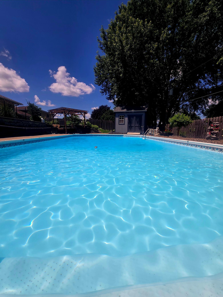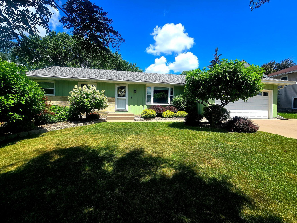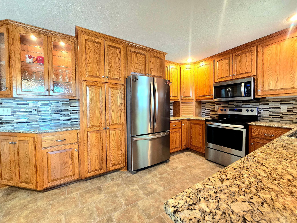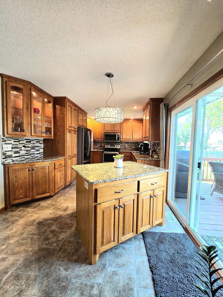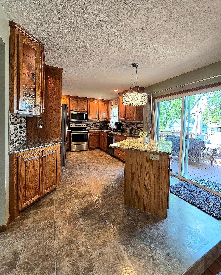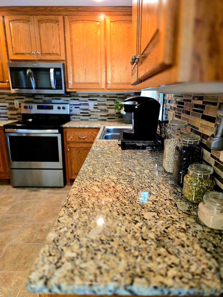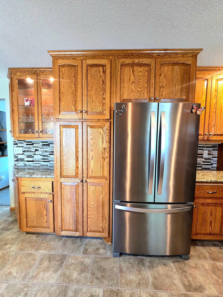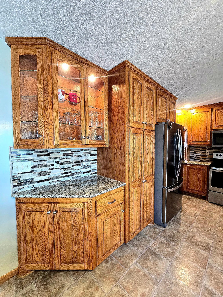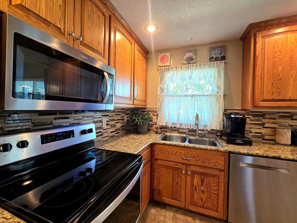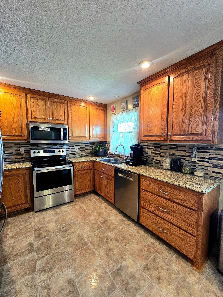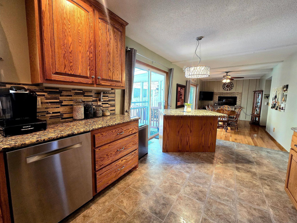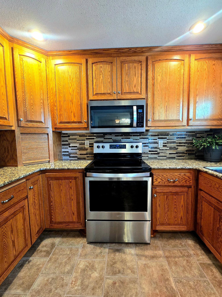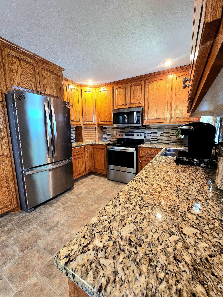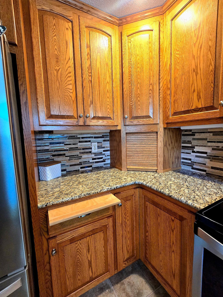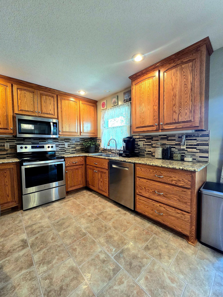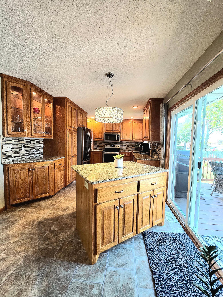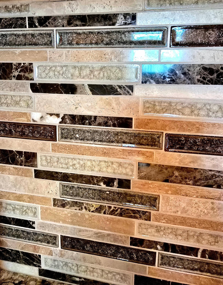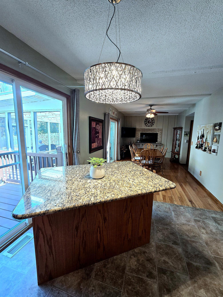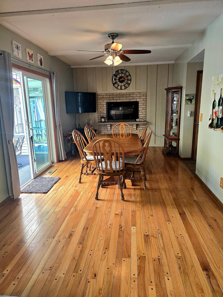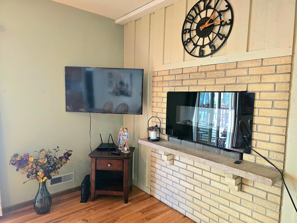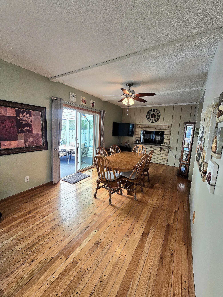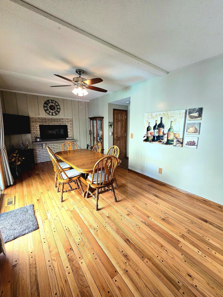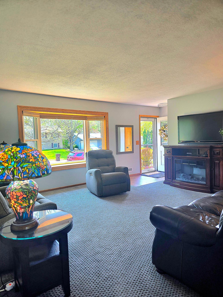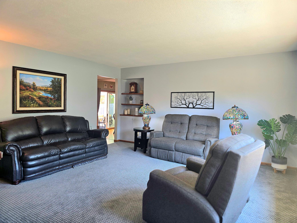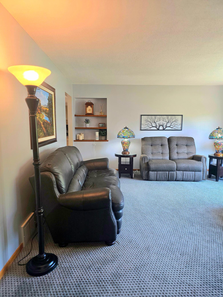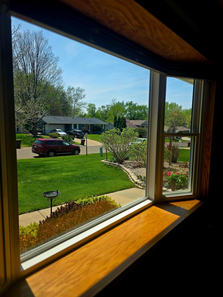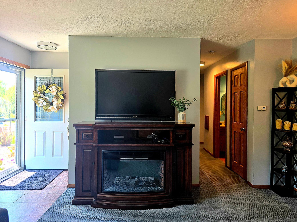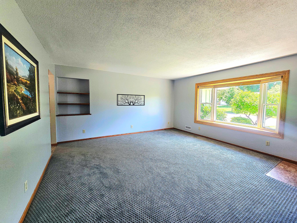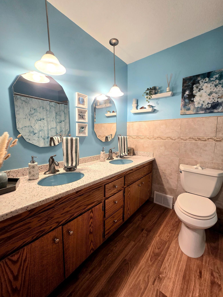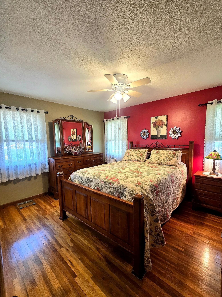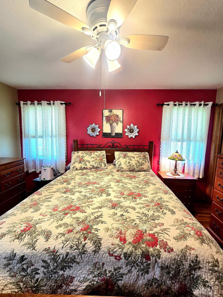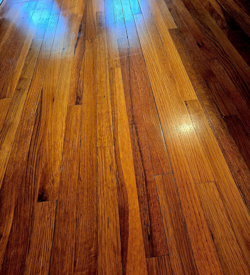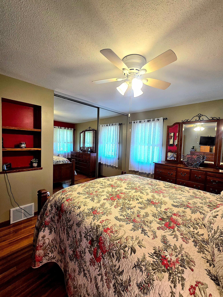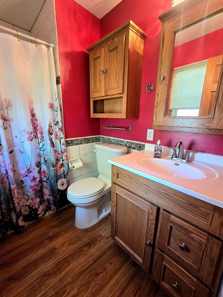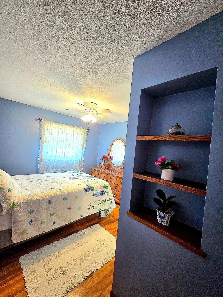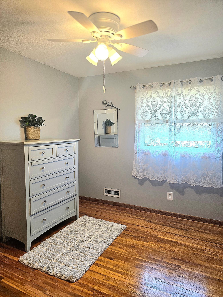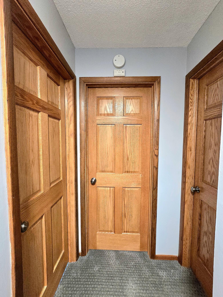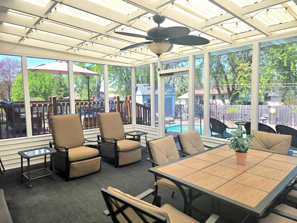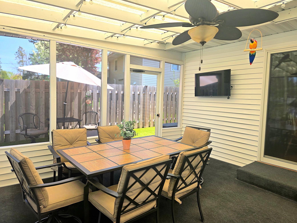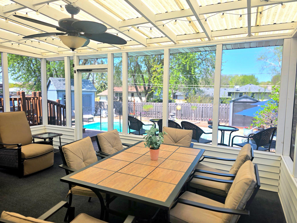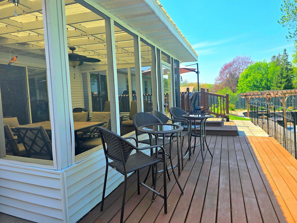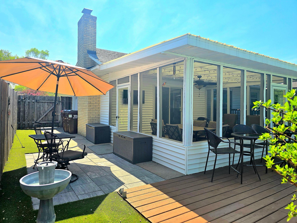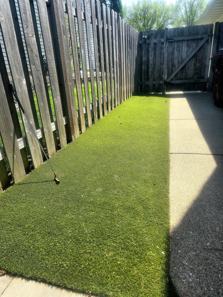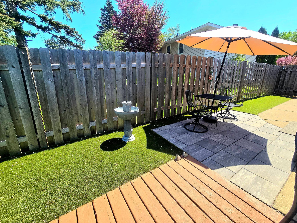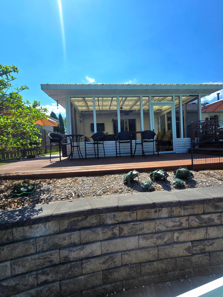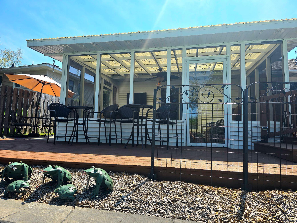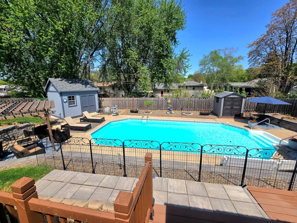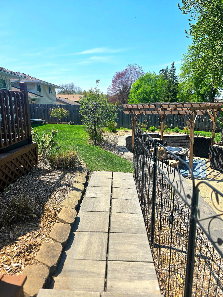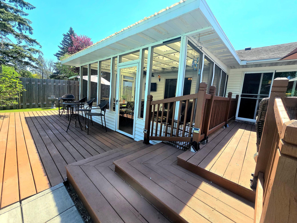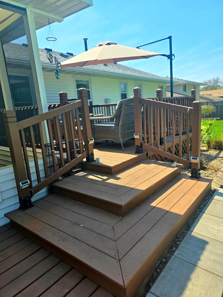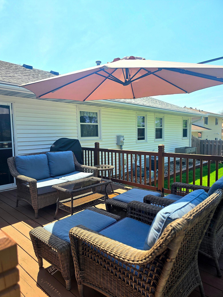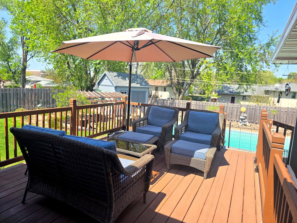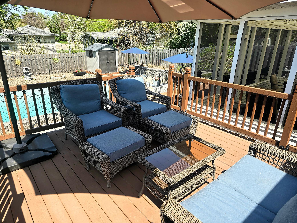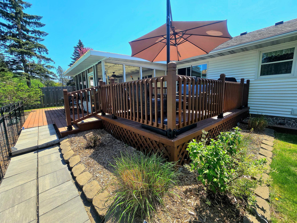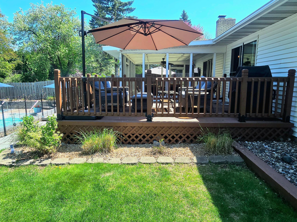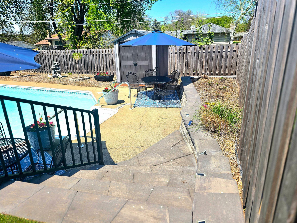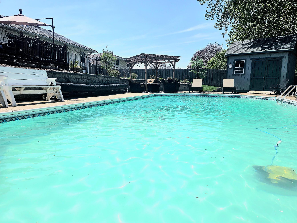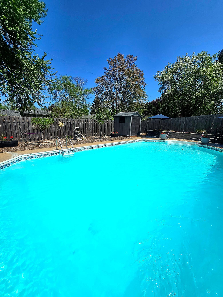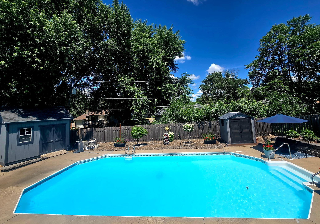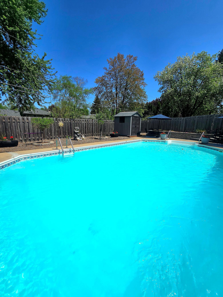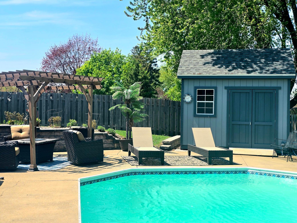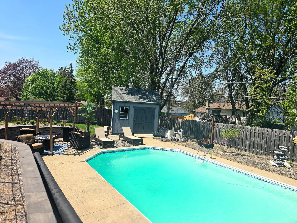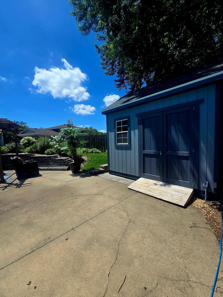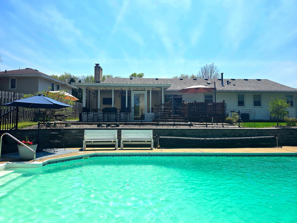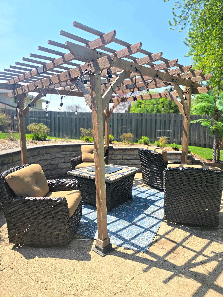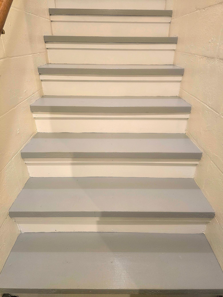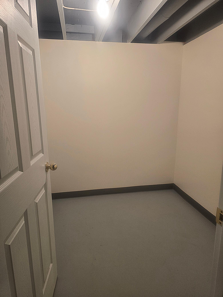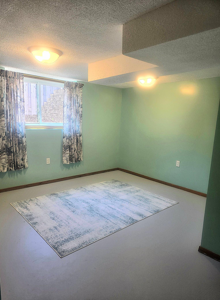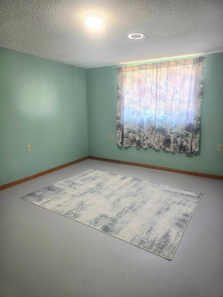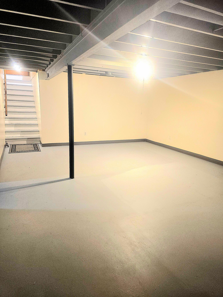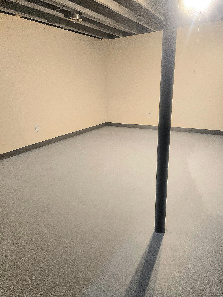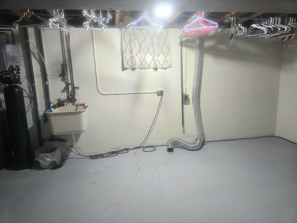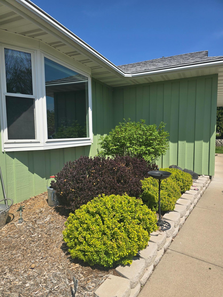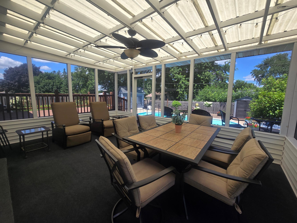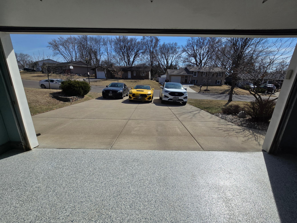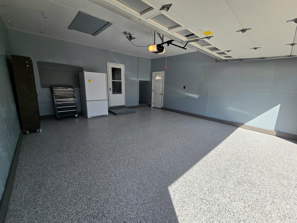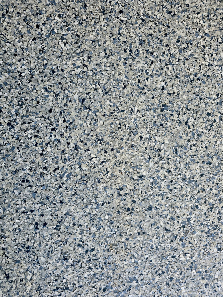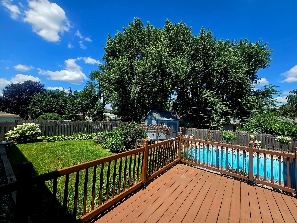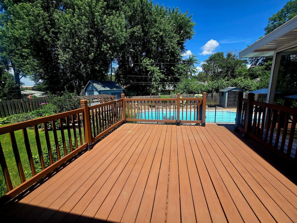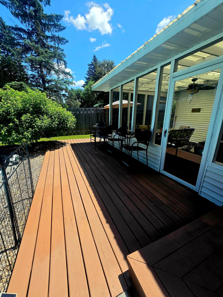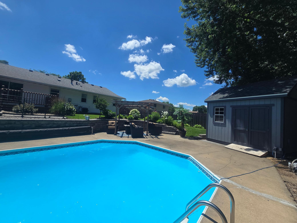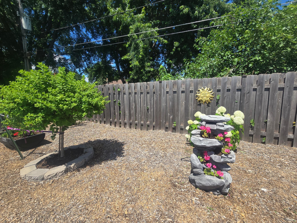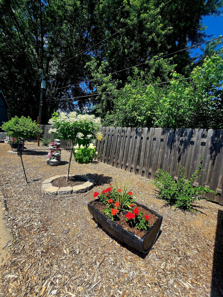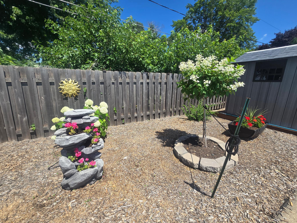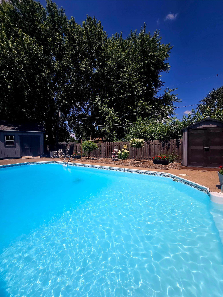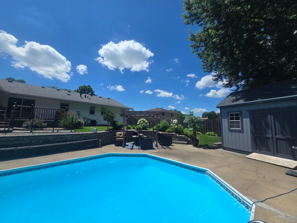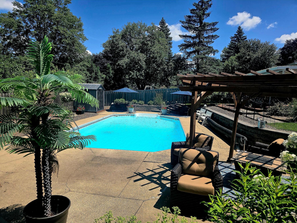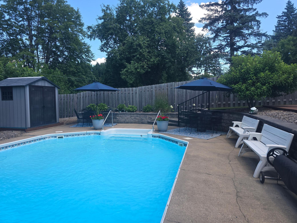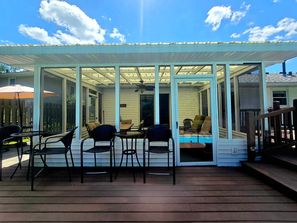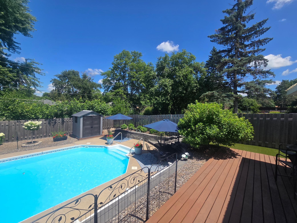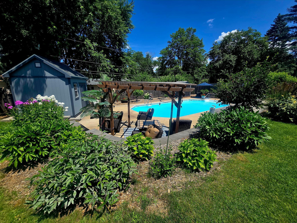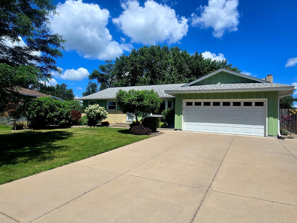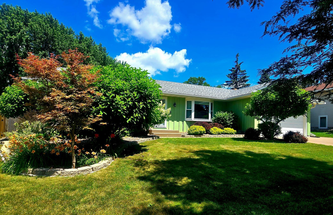8047 INGLESIDE AVENUE
8047 Ingleside Avenue, Cottage Grove, 55016, MN
-
Price: $420,000
-
Status type: For Sale
-
City: Cottage Grove
-
Neighborhood: Thompson Grove Estates 9th Add
Bedrooms: 5
Property Size :2460
-
Listing Agent: NST21492,NST61683
-
Property type : Single Family Residence
-
Zip code: 55016
-
Street: 8047 Ingleside Avenue
-
Street: 8047 Ingleside Avenue
Bathrooms: 2
Year: 1968
Listing Brokerage: BRIX Real Estate
FEATURES
- Range
- Refrigerator
- Microwave
- Dishwasher
- Water Softener Owned
- Gas Water Heater
- Chandelier
DETAILS
This property offers an ideal blend of tranquility and pool fun.. and it's LOADED with updates! The recent renovations are vast (see supplements) and include: NEW Furnace, A/C, Water Heater, Doors, Pergola, Ceiling Fans, and Expansive Landscaping. Highlights inc. Custom Gourmet Kitchen boasting with solid oak lighted cabinets, pull-out pantry, bread box, granite countertops, glass tile backsplash, island with breakfast seating, crystal chandelier, stainless steel appliances, and a glass sliding door. The adjoining dining room offers real wood floors, an electric brick fireplace surround, ceiling fan with light. The living room has NEW carpet, a bay window, a NEW front door, custom shades, and a foyer with an entry closet. The 3 bedrooms on the main level have gleaming natural oak hardwood floors, NEW ceiling fans with lights, 6-panel honey oak doors, and the primary bedroom has a private 3/4 bath with a tiled shower. The updated main floor bath has a double vanity, tile tub surround, a hallway linen closet, and a clothes chute. The lower level offers a NEW recreation room, a NEW huge walk-in closet, 2 large bedrooms, a large laundry room, a deep crawl space, NEW wide stairs, NEW sump-pump, and a place for a future 3rd bathroom/storage area. The gorgeous backyard looks like it's straight out of a magazine! The professionally landscaped yard is full of lush perennial gardens and Hydrangea flower bushes, you will find a 3-season porch with panoramic views, ceiling fan with light and a TV hookup mount, there is an upper deck, a lower deck, a stone patio, a concrete pool deck, a NEW Pewter concrete retaining wall with stone steps and hand rail, a NEW high-end turf dog run or golf putting green area, a 18x36 inground heated pool with a NEW pump & heater. There is a new large shed with a 6 ft loft, lights, and electricity. The 2nd shed is a high-density Polyethylene. The Purgola has a fire table and 4 swivel chairs and makes a great area for conversations. NEW exterior green paint, NEW raised faucets, raised garden bed, and a NEW privacy fence. The finished garage has an attic storage space, extra storage, a NEW utility door, and a NEW epoxy floor. The wide driveway can hold up to 6 vehicles or recreational toys. There is ample room for entertaining at this impressive private oasis retreat. Walking distance to schools. The interior is clean and freshly painted. This is truly a turnkey home.
INTERIOR
Bedrooms: 5
Fin ft² / Living Area: 2460 ft²
Below Ground Living: 1000ft²
Bathrooms: 2
Above Ground Living: 1460ft²
-
Basement Details: Block, Crawl Space, Drain Tiled, Egress Window(s), Partially Finished, Sump Pump,
Appliances Included:
-
- Range
- Refrigerator
- Microwave
- Dishwasher
- Water Softener Owned
- Gas Water Heater
- Chandelier
EXTERIOR
Air Conditioning: Central Air
Garage Spaces: 2
Construction Materials: N/A
Foundation Size: 1460ft²
Unit Amenities:
-
- Patio
- Kitchen Window
- Deck
- Natural Woodwork
- Hardwood Floors
- Ceiling Fan(s)
- Walk-In Closet
- Washer/Dryer Hookup
- Paneled Doors
- Cable
- Kitchen Center Island
- Main Floor Primary Bedroom
Heating System:
-
- Forced Air
ROOMS
| Main | Size | ft² |
|---|---|---|
| Kitchen | 18x12 | 324 ft² |
| Family Room | 15x17 | 225 ft² |
| Dining Room | 11x19 | 121 ft² |
| Bedroom 1 | 14x11 | 196 ft² |
| Bedroom 2 | 11x11 | 121 ft² |
| Bedroom 3 | 10x9 | 100 ft² |
| Bathroom | 8x9 | 64 ft² |
| Three Season Porch | 18x14 | 324 ft² |
| Deck | 11x16 | 121 ft² |
| Deck | 20x11 | 400 ft² |
| Patio | 9x12 | 81 ft² |
| Lower | Size | ft² |
|---|---|---|
| Bedroom 4 | 11x12 | 121 ft² |
| Bedroom 5 | 11x11 | 121 ft² |
| Living Room | 16x22 | 256 ft² |
| Walk In Closet | 7x6 | 49 ft² |
| Laundry | 17.5x10 | 304.79 ft² |
| Storage | 10x10 | 100 ft² |
LOT
Acres: N/A
Lot Size Dim.: 10,926
Longitude: 44.8329
Latitude: -92.9377
Zoning: Residential-Single Family
FINANCIAL & TAXES
Tax year: 2024
Tax annual amount: $4,405
MISCELLANEOUS
Fuel System: N/A
Sewer System: City Sewer/Connected
Water System: City Water/Connected
ADDITIONAL INFORMATION
MLS#: NST7763494
Listing Brokerage: BRIX Real Estate

ID: 3835923
Published: June 27, 2025
Last Update: June 27, 2025
Views: 11


