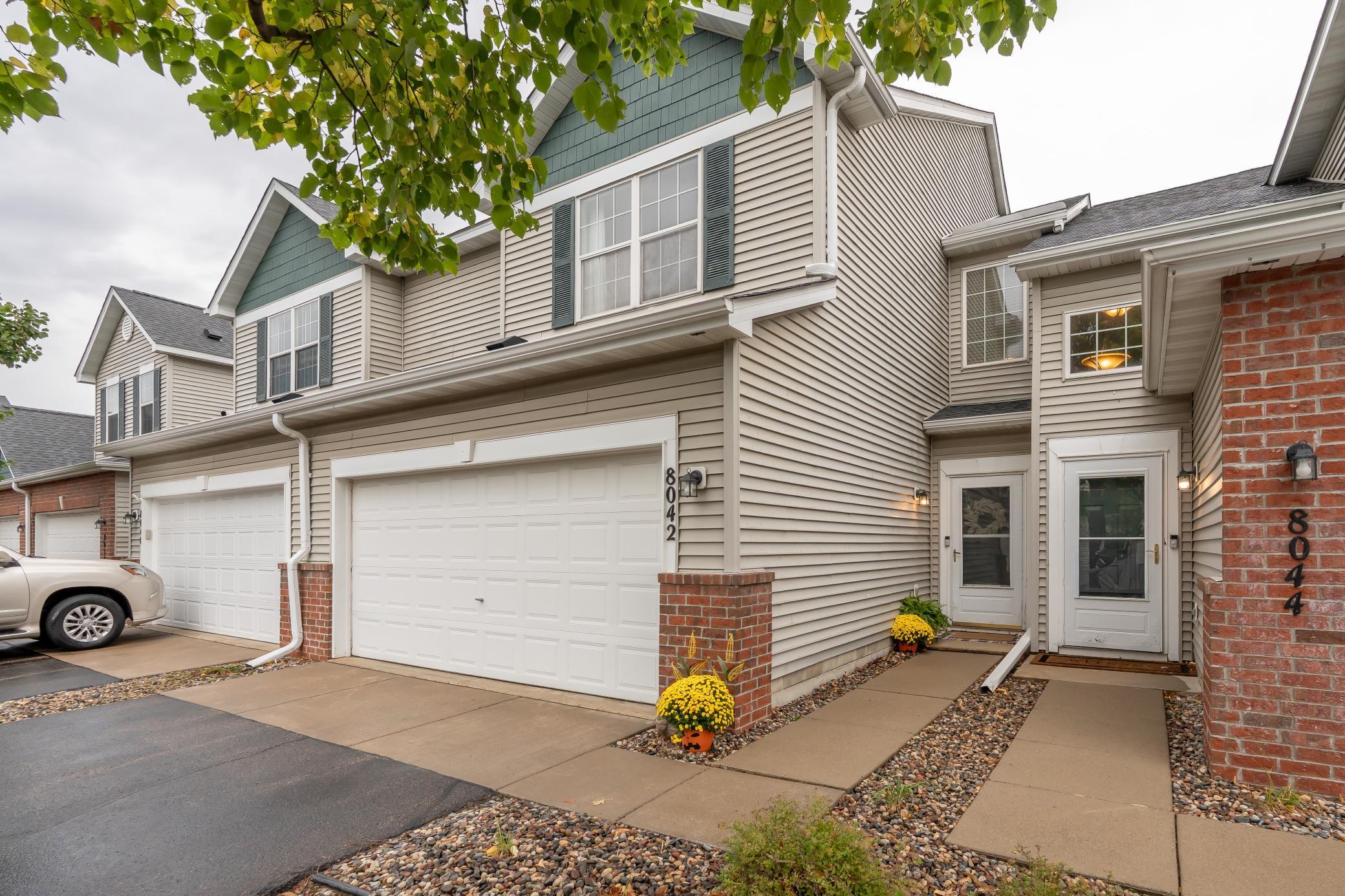8042 STRATFORD CIRCLE
8042 Stratford Circle, Shakopee, 55379, MN
-
Price: $289,900
-
Status type: For Sale
-
City: Shakopee
-
Neighborhood: Stratford Village
Bedrooms: 3
Property Size :1590
-
Listing Agent: NST16684,NST46779
-
Property type : Townhouse Side x Side
-
Zip code: 55379
-
Street: 8042 Stratford Circle
-
Street: 8042 Stratford Circle
Bathrooms: 3
Year: 2001
Listing Brokerage: Kubes Realty Inc
FEATURES
- Range
- Refrigerator
- Washer
- Dryer
- Microwave
- Dishwasher
DETAILS
Wonderful 3 bedroom 3 bath townhome in Shakopee with front and back windows and doors, nice quiet setting, gas fireplace, newer flooring, primary bath, 2 car garage, main floor laundry, roomy floor plan, easy access to everything, come see this great home, ready to move right in and enjoy!!
INTERIOR
Bedrooms: 3
Fin ft² / Living Area: 1590 ft²
Below Ground Living: N/A
Bathrooms: 3
Above Ground Living: 1590ft²
-
Basement Details: None,
Appliances Included:
-
- Range
- Refrigerator
- Washer
- Dryer
- Microwave
- Dishwasher
EXTERIOR
Air Conditioning: Central Air
Garage Spaces: 2
Construction Materials: N/A
Foundation Size: 1053ft²
Unit Amenities:
-
Heating System:
-
- Forced Air
- Fireplace(s)
ROOMS
| Main | Size | ft² |
|---|---|---|
| Living Room | 14 x 17 | 196 ft² |
| Dining Room | 10 x 12 | 100 ft² |
| Kitchen | 10 x 14 | 100 ft² |
| Laundry | 06 x 06 | 36 ft² |
| Upper | Size | ft² |
|---|---|---|
| Bedroom 1 | 14 x 15 | 196 ft² |
| Bedroom 2 | 10 x 12 | 100 ft² |
| Bedroom 3 | 10 x 12 | 100 ft² |
LOT
Acres: N/A
Lot Size Dim.: 24 x 50
Longitude: 44.7733
Latitude: -93.418
Zoning: Residential-Single Family
FINANCIAL & TAXES
Tax year: 2025
Tax annual amount: $2,600
MISCELLANEOUS
Fuel System: N/A
Sewer System: City Sewer/Connected
Water System: City Water/Connected
ADDITIONAL INFORMATION
MLS#: NST7827163
Listing Brokerage: Kubes Realty Inc

ID: 4293182
Published: November 13, 2025
Last Update: November 13, 2025
Views: 1






